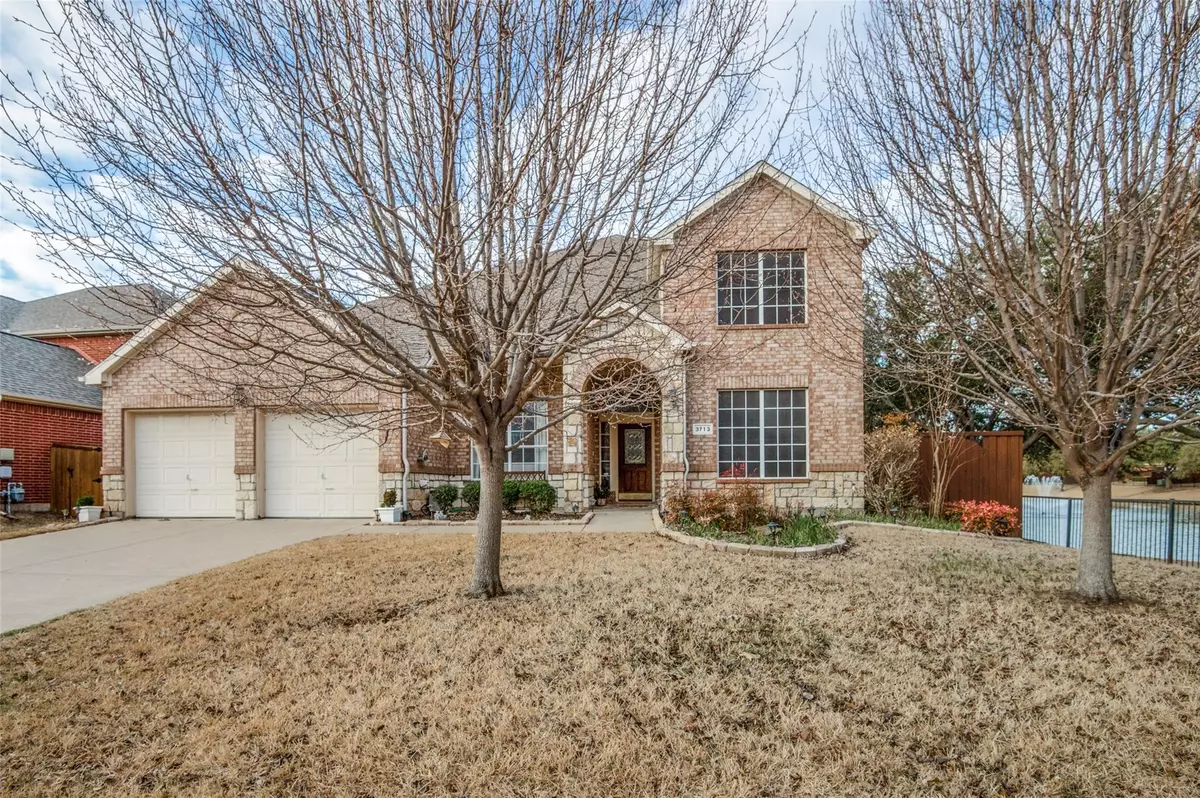$675,000
For more information regarding the value of a property, please contact us for a free consultation.
4 Beds
3 Baths
3,082 SqFt
SOLD DATE : 02/27/2023
Key Details
Property Type Single Family Home
Sub Type Single Family Residence
Listing Status Sold
Purchase Type For Sale
Square Footage 3,082 sqft
Price per Sqft $219
Subdivision Rustic Timbers Ph Iii
MLS Listing ID 20242914
Sold Date 02/27/23
Style Traditional
Bedrooms 4
Full Baths 3
HOA Fees $30/qua
HOA Y/N Mandatory
Year Built 1999
Annual Tax Amount $9,550
Lot Size 8,537 Sqft
Acres 0.196
Property Description
BACK ON MARKET DUE TO BUYER FINANCING. NO INSPECTIONS WERE DONE. THEIR LOSS IS YOUR OPPORTUNITY. Lovely, well-appointed home nestled within quiet, established neighborhood in sought-after Flower Mound! Step inside the stunning entry to find warm laminate flooring, vaulted ceilings, and beautiful chandeliers surrounding you. The kitchen stuns with white cabinets and stainless steel appliances and is conveniently situated adjacent to the living room and dining room. Storage spaces greet you at every turn, whether you’re in the game room, bedrooms, or under the stairs. Retreat to the oversized Primary Suite where there is space for a seating area and is separate from all other bedrooms. Make your way outside to find your private yard with a pool oasis and gorgeous views of the pond just outside your fence. Conveniently located close to the DFW airport, major highways, shopping and dining, this house is a must see! Come fall in love!
Location
State TX
County Denton
Community Curbs, Fishing, Jogging Path/Bike Path, Park, Playground, Sidewalks
Direction From FM 1171 (Cross Timbers), South on Luther, Left on Rosewood, Right on Golden Aspen. Home is just past the pond on the Right.
Rooms
Dining Room 2
Interior
Interior Features Cable TV Available, Chandelier, Decorative Lighting, Double Vanity, Eat-in Kitchen, Granite Counters, High Speed Internet Available, Kitchen Island, Pantry, Vaulted Ceiling(s), Walk-In Closet(s)
Heating Central, Fireplace(s), Natural Gas, Zoned
Cooling Ceiling Fan(s), Central Air, Electric, Zoned
Flooring Carpet, Laminate, Tile
Fireplaces Number 1
Fireplaces Type Decorative, Gas Logs, Gas Starter, Other
Appliance Dishwasher, Disposal, Electric Oven, Gas Cooktop, Gas Water Heater, Microwave, Plumbed For Gas in Kitchen, Vented Exhaust Fan
Heat Source Central, Fireplace(s), Natural Gas, Zoned
Exterior
Exterior Feature Covered Patio/Porch, Garden(s)
Garage Spaces 3.0
Fence Wood, Wrought Iron
Pool Fenced, Heated, In Ground, Outdoor Pool, Pool Sweep, Pool/Spa Combo
Community Features Curbs, Fishing, Jogging Path/Bike Path, Park, Playground, Sidewalks
Utilities Available City Sewer, City Water, Curbs, Sidewalk
Waterfront Description Canal (Man Made)
Roof Type Composition
Garage Yes
Private Pool 1
Building
Lot Description Adjacent to Greenbelt, Few Trees, Interior Lot, Landscaped, Sprinkler System, Subdivision, Water/Lake View
Story Two
Foundation Slab
Structure Type Brick
Schools
Elementary Schools Forest Vista
School District Lewisville Isd
Others
Ownership See Tax
Acceptable Financing Cash, Conventional, FHA, VA Loan
Listing Terms Cash, Conventional, FHA, VA Loan
Financing Conventional
Special Listing Condition Aerial Photo
Read Less Info
Want to know what your home might be worth? Contact us for a FREE valuation!

Our team is ready to help you sell your home for the highest possible price ASAP

©2024 North Texas Real Estate Information Systems.
Bought with David Hernandez II • Monument Realty


