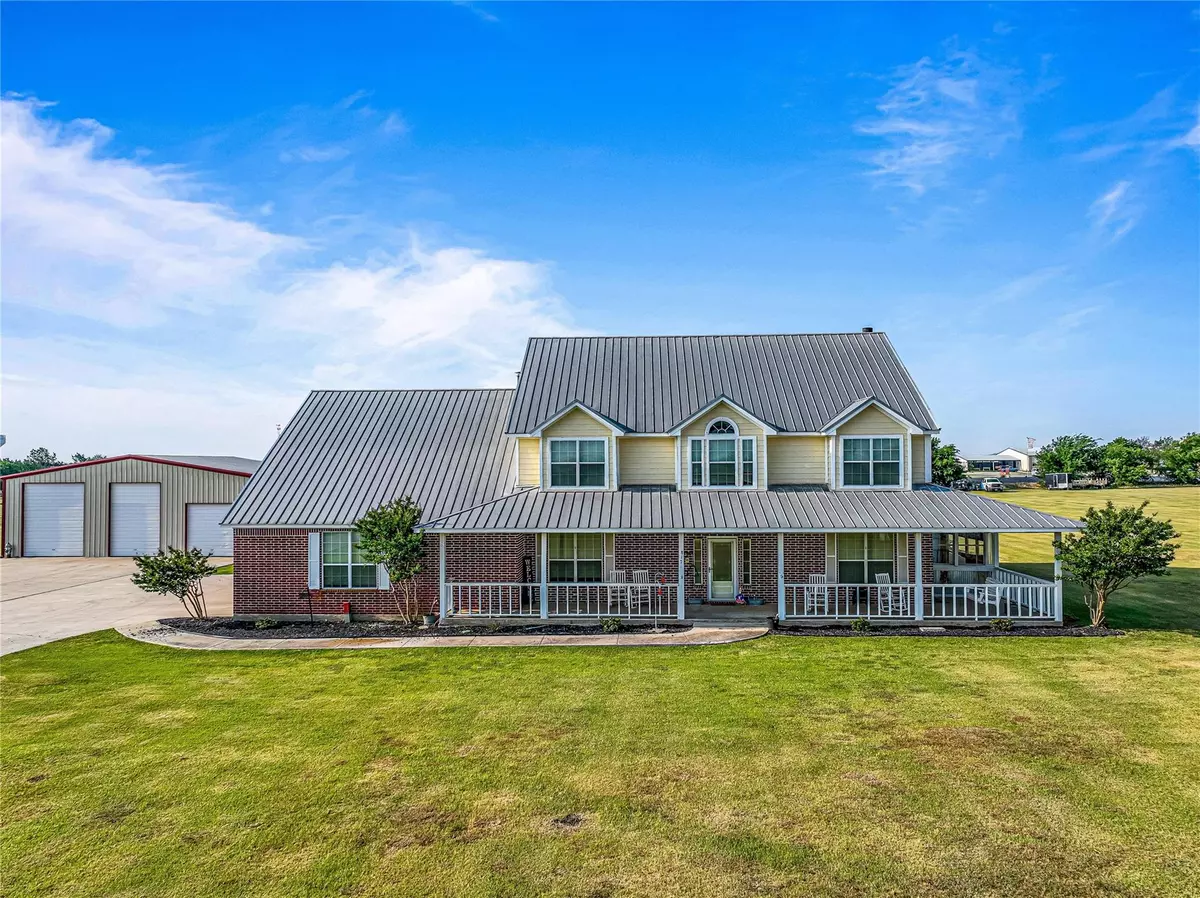$999,000
For more information regarding the value of a property, please contact us for a free consultation.
5 Beds
5 Baths
4,562 SqFt
SOLD DATE : 02/24/2023
Key Details
Property Type Single Family Home
Sub Type Single Family Residence
Listing Status Sold
Purchase Type For Sale
Square Footage 4,562 sqft
Price per Sqft $218
Subdivision Thomas B Add
MLS Listing ID 20231261
Sold Date 02/24/23
Style Traditional
Bedrooms 5
Full Baths 3
Half Baths 2
HOA Y/N None
Year Built 2004
Annual Tax Amount $12,993
Lot Size 5.009 Acres
Acres 5.009
Property Description
Looking for a Beautiful Home on 5 Ac, Backyard Oasis with 46k Gal Diving Pool, Resort Style Cabana complete w- Tiki Huts & Bar, Large Patio, 50x40 shop, PLUS 2 bed, 2 bath 1200 sf Barndominium? HERE IT IS! This 2 story custom home invites you into an open floor plan with entertainment in mind. The spacious kitchen w-island & oversized pantry along w- the dining area exude country charm with a pellet-burning wood stove. The expansive mudroom is complete with a bathroom for pool guests. The large upstairs gameroom comes ready to host, complete w-pool table, ping pong, darts & a pub-style table and chair set included! New survey completed, NO HOA and NO City Tax, this home also has spray foam insulation, runs on its own well, the 50x40 shop offers drive-thru parking bays & even has an in-ground storm shelter. All giving the feel of country living while being minutes away from Eagle Mountain Lake, shopping & dining! Privately located in a cul-de-sac come enjoy your new piece of Paradise!
Location
State TX
County Tarrant
Direction From 35W exit Basswood, turn North on Blue Mound, West on Bailey Boswell, North on Wagley-Robertson, left on Chastien Court.
Rooms
Dining Room 2
Interior
Interior Features Cable TV Available, Chandelier, Decorative Lighting, Double Vanity, Eat-in Kitchen, Flat Screen Wiring, High Speed Internet Available, Kitchen Island, Pantry, Sound System Wiring, Tile Counters, Vaulted Ceiling(s), Wainscoting, Walk-In Closet(s), Wired for Data
Heating Central, Electric
Cooling Ceiling Fan(s), Central Air, Electric, Zoned
Flooring Carpet, Hardwood, Tile
Fireplaces Number 2
Fireplaces Type Dining Room, Living Room, Pellet Stove, Wood Burning
Equipment Intercom
Appliance Dishwasher, Disposal, Electric Cooktop, Electric Oven, Microwave, Double Oven, Vented Exhaust Fan, Other
Heat Source Central, Electric
Laundry Electric Dryer Hookup, Utility Room, Full Size W/D Area, Washer Hookup
Exterior
Exterior Feature Covered Patio/Porch, Dog Run, Outdoor Living Center, RV Hookup, RV/Boat Parking, Storage, Storm Cellar
Garage Spaces 3.0
Fence Chain Link, Wrought Iron
Pool Cabana, Diving Board, Fenced, Gunite, In Ground, Outdoor Pool, Pool Sweep, Private, Pump
Utilities Available Aerobic Septic, Electricity Connected, Private Water, Underground Utilities, Unincorporated, Well
Roof Type Metal
Garage Yes
Private Pool 1
Building
Lot Description Acreage, Cul-De-Sac, Interior Lot, Landscaped, Lrg. Backyard Grass
Story Two
Foundation Slab
Structure Type Brick,Fiber Cement
Schools
Elementary Schools Comanche Springs
School District Eagle Mt-Saginaw Isd
Others
Ownership Of Record
Acceptable Financing Cash, Conventional, FHA, VA Loan
Listing Terms Cash, Conventional, FHA, VA Loan
Financing VA
Special Listing Condition Aerial Photo, Survey Available
Read Less Info
Want to know what your home might be worth? Contact us for a FREE valuation!

Our team is ready to help you sell your home for the highest possible price ASAP

©2024 North Texas Real Estate Information Systems.
Bought with Penni Boot • Boot Team Realty


