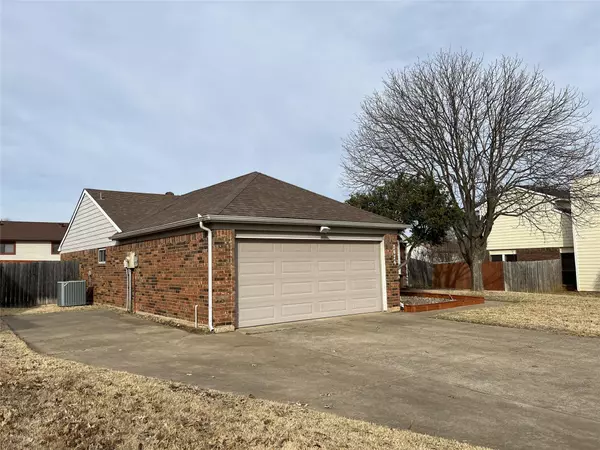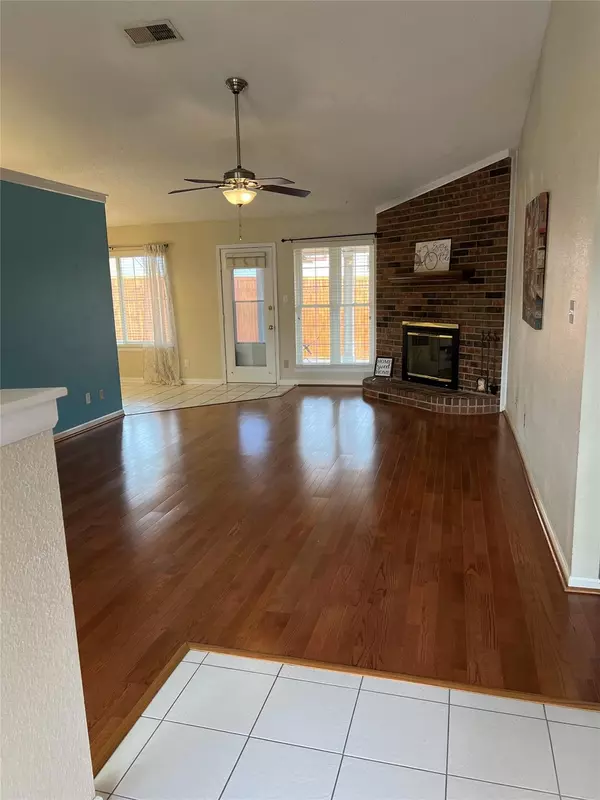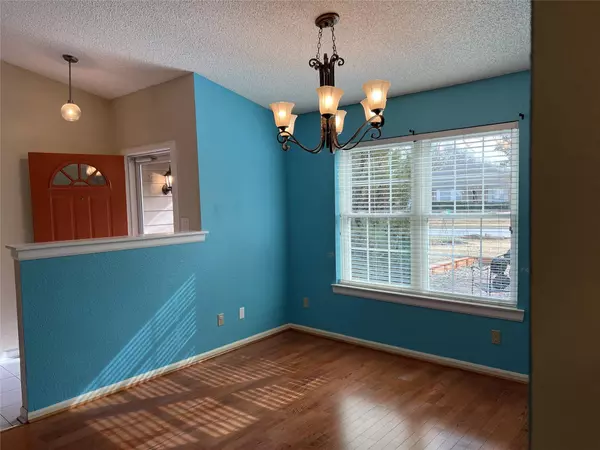$340,000
For more information regarding the value of a property, please contact us for a free consultation.
3 Beds
2 Baths
1,792 SqFt
SOLD DATE : 02/14/2023
Key Details
Property Type Single Family Home
Sub Type Single Family Residence
Listing Status Sold
Purchase Type For Sale
Square Footage 1,792 sqft
Price per Sqft $189
Subdivision Cinnamon Ridge
MLS Listing ID 20230087
Sold Date 02/14/23
Style Ranch
Bedrooms 3
Full Baths 2
HOA Y/N None
Year Built 1985
Annual Tax Amount $6,687
Lot Size 8,319 Sqft
Acres 0.191
Property Description
Charming home with living areas, 3 bedrooms, 2 baths on the 1st floor. 11 x 10 Bonus room is the only room on the 2nd floor. The front door opens to a large living area with a fireplace and dining room. The galley kitchen is to the left with a breakfast nook. The Primary bedroom has high ceilings, a seating area and it overlooks the backyard. The primary bath has his and her closets and a large vanity with dual sinks. The covered patio overlooks the fenced-in backyard. The sprinkler system keeps the San Augustine grass green in the Summer. Storage shed is in the back. 2-car garage faces the front and has extra parking on the side. It is a 5-minute drive to Bob Eden Park that has 47-acres filled with numerous amenities, including walking trails that connect to other parks. UPDATES: Kitchen cabinets and countertops were replaced in 2019. All windows were replaced in 2021 and 2022. Back fence was replaced in 2022. All information should be verified by buyer or buyer's agent.
Location
State TX
County Tarrant
Community Curbs
Direction Take Highway 121 North to Cheek-Sparger/Mid Cities Blvd. Turn Right on Cheek-Sparger/Mid Cities Blvd. Turn Left on Fuller Wiser. Turn Left on Bayberry Lane. This home will be on the Right. Home numbers change dramatically, so don't be surprised
Rooms
Dining Room 2
Interior
Interior Features Cable TV Available, Eat-in Kitchen, High Speed Internet Available, Vaulted Ceiling(s)
Heating Central, Electric
Cooling Ceiling Fan(s), Central Air, Electric
Flooring Carpet, Ceramic Tile, Tile, Vinyl, Wood
Fireplaces Number 1
Fireplaces Type Brick, Metal, Wood Burning
Appliance Dishwasher, Disposal, Electric Oven, Microwave, Vented Exhaust Fan
Heat Source Central, Electric
Laundry Electric Dryer Hookup, Utility Room, Full Size W/D Area, Washer Hookup
Exterior
Exterior Feature Covered Patio/Porch, Rain Gutters, Private Yard
Garage Spaces 2.0
Fence Fenced, Wood
Community Features Curbs
Utilities Available All Weather Road, City Sewer, City Water, Concrete, Curbs, Electricity Connected, Sidewalk
Roof Type Composition
Garage Yes
Building
Lot Description Few Trees, Landscaped, Lrg. Backyard Grass, Subdivision
Story Two
Foundation Slab
Structure Type Brick
Schools
Elementary Schools Bear Creek
School District Grapevine-Colleyville Isd
Others
Ownership Ask Agent
Acceptable Financing Cash, Conventional, Other
Listing Terms Cash, Conventional, Other
Financing Conventional
Special Listing Condition Survey Available
Read Less Info
Want to know what your home might be worth? Contact us for a FREE valuation!

Our team is ready to help you sell your home for the highest possible price ASAP

©2024 North Texas Real Estate Information Systems.
Bought with Onye Madu • Fieldhouse Realty Group LLC







