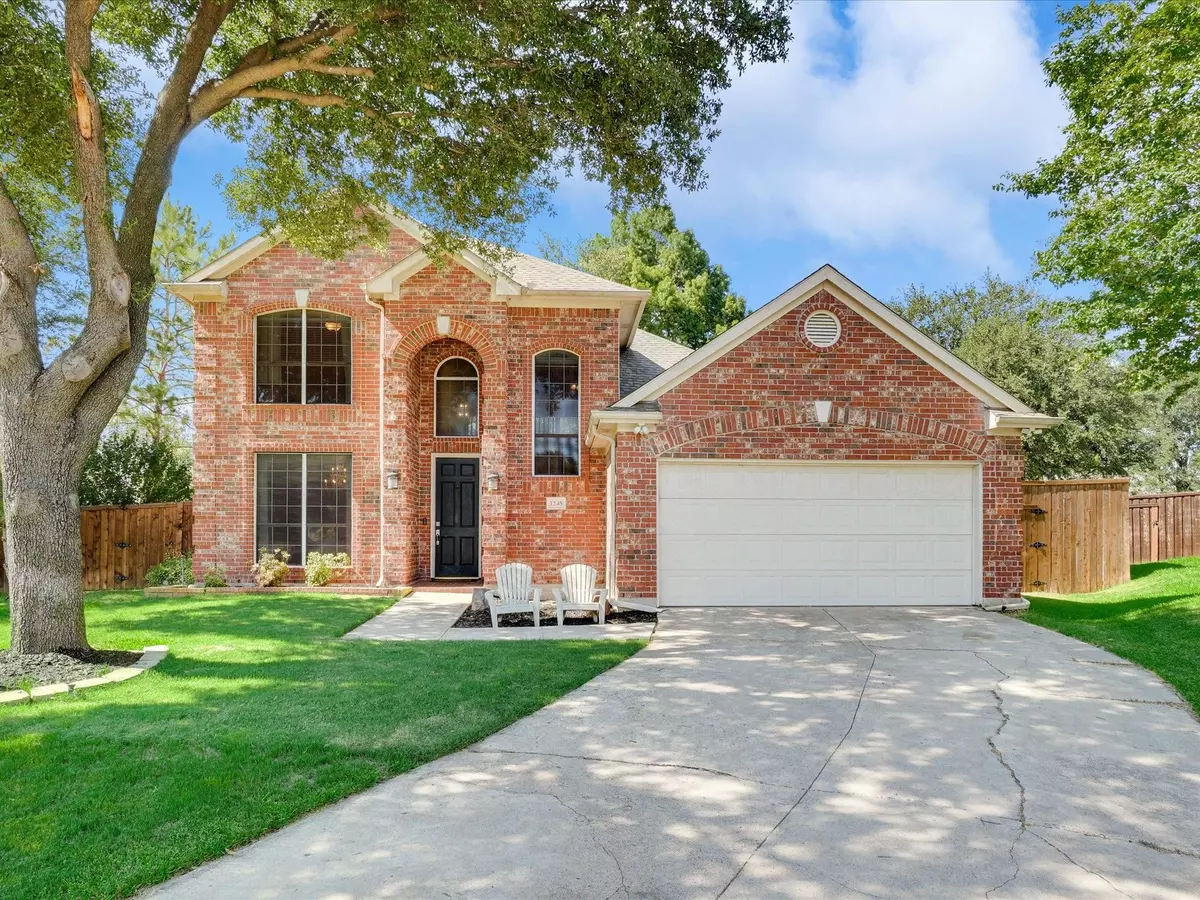$540,000
For more information regarding the value of a property, please contact us for a free consultation.
4 Beds
3 Baths
2,557 SqFt
SOLD DATE : 02/15/2023
Key Details
Property Type Single Family Home
Sub Type Single Family Residence
Listing Status Sold
Purchase Type For Sale
Square Footage 2,557 sqft
Price per Sqft $211
Subdivision Sherwood Estate Iv
MLS Listing ID 20232061
Sold Date 02/15/23
Style Traditional
Bedrooms 4
Full Baths 2
Half Baths 1
HOA Fees $27/ann
HOA Y/N Mandatory
Year Built 1997
Annual Tax Amount $6,463
Lot Size 8,799 Sqft
Acres 0.202
Property Description
MOTIVATED SELLER Bring ALL Offers! Seller Offering $10k towards Home Updates - Master Bath Reno & Paint! This 2-Story is Brimming with Luxurious Living Space! You will Love this 4 Bdrm, 2.5 Full Bath, 2 Car Gar + Formal Dining & Huge Flex Rm Perfect for 2nd Living or Game Rm. Welcoming Foyer Greets you wRich Wood Flooring, Architectural Details & Artsy Niches. Enter the Heart of the Home & Find Yourself WOWed by the Open Concept Floorplan. You will Never Miss out on Conversation in the Kitchen while Entertaining in the Family Rm Featuring Floor to Ceiling Gas FP & Wood Mantle. Gourmet Kitchen Boasts Quartz, 42-inch Cabs, SS Appl's, Dbl Ovens, Custom Backsplash & a Lrg Island. Spacious Owners Suite Displays Farmhouse Sinks, Separate Shower, Jetted Tub & a WalkIn Closet. Addt'l Bdrms are a Great Size & have Large Closets. Flex Rm has French Drs for Privacy. Enjoy the Roomy Bckyrd Perfect for a Pool on One Side & a Play Area on the other, a Large Patio, Mature Trees, & Storage Shed Stays!
Location
State TX
County Denton
Direction From 3040 take Morris North, Rt on Lake Bluff, Left on Thrush, Left on Chinkapin, and home is at the end of the cul-de-sac. Faces South.
Rooms
Dining Room 2
Interior
Interior Features Cable TV Available, Chandelier, Decorative Lighting, Eat-in Kitchen, High Speed Internet Available, Kitchen Island, Pantry, Vaulted Ceiling(s), Walk-In Closet(s)
Heating Central, Natural Gas
Cooling Ceiling Fan(s), Central Air, Electric
Flooring Tile, Wood
Fireplaces Number 1
Fireplaces Type Gas Logs
Appliance Dishwasher, Disposal, Electric Cooktop, Electric Oven, Microwave, Double Oven
Heat Source Central, Natural Gas
Laundry Electric Dryer Hookup, Utility Room, Full Size W/D Area
Exterior
Exterior Feature Rain Gutters, Storage
Garage Spaces 2.0
Fence Back Yard, Wood
Utilities Available Cable Available, City Sewer, City Water, Concrete, Curbs
Roof Type Composition
Garage Yes
Building
Lot Description Cul-De-Sac, Few Trees, Interior Lot, Landscaped, Sprinkler System
Story Two
Foundation Slab
Structure Type Brick
Schools
Elementary Schools Garden Ridge
School District Lewisville Isd
Others
Ownership See Agent
Acceptable Financing Cash, Conventional
Listing Terms Cash, Conventional
Financing Cash
Read Less Info
Want to know what your home might be worth? Contact us for a FREE valuation!

Our team is ready to help you sell your home for the highest possible price ASAP

©2024 North Texas Real Estate Information Systems.
Bought with Cynthia Higgins • Dallas Luxury Realty


