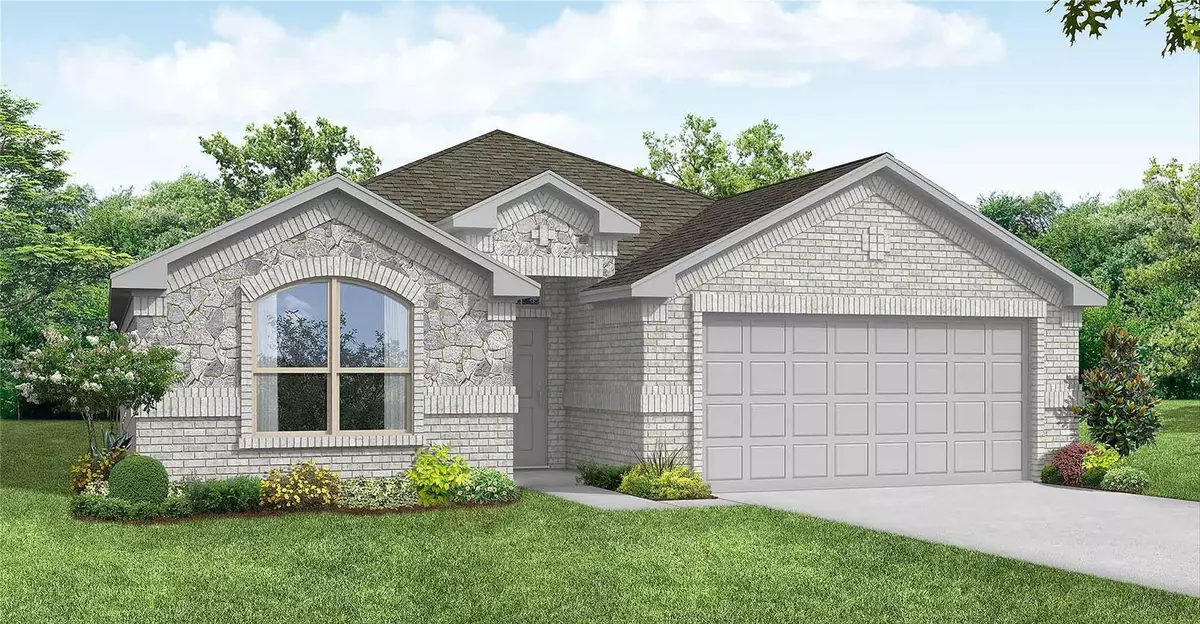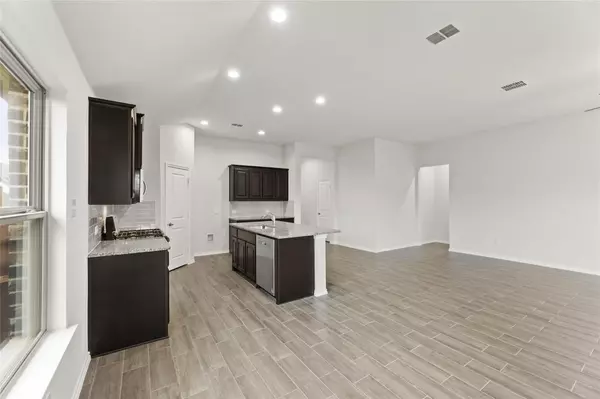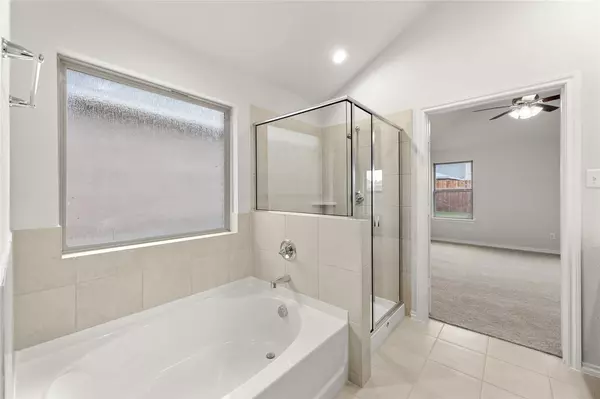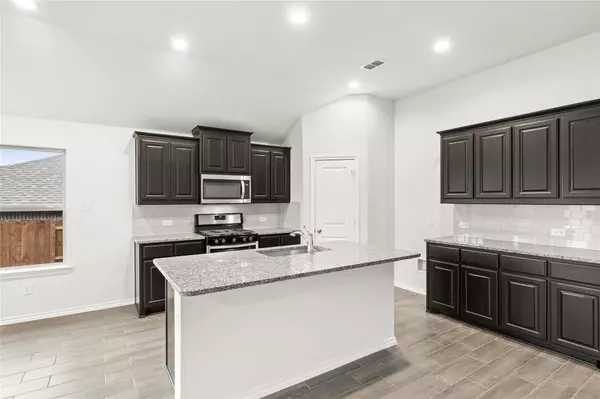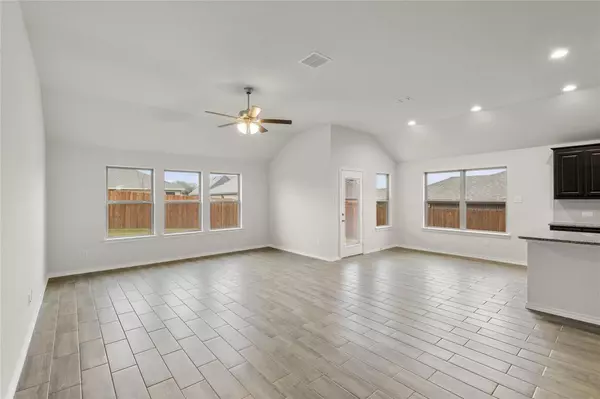$375,046
For more information regarding the value of a property, please contact us for a free consultation.
4 Beds
2 Baths
2,022 SqFt
SOLD DATE : 02/15/2023
Key Details
Property Type Single Family Home
Sub Type Single Family Residence
Listing Status Sold
Purchase Type For Sale
Square Footage 2,022 sqft
Price per Sqft $185
Subdivision Aspen Meadows
MLS Listing ID 20243390
Sold Date 02/15/23
Style Traditional
Bedrooms 4
Full Baths 2
HOA Fees $33/ann
HOA Y/N Mandatory
Year Built 2022
Lot Size 6,882 Sqft
Acres 0.158
Property Description
MLS# 20243390 - Built by Impression Homes - Ready Now! ~ Beautiful Impression Homes Cheyenne Plan This beautiful 4 bedroom, 2 bath 2 car garage has a stunning open concept with 10 foot ceilings! Kitchen features an over sized island with enough bar space for 4 plus stools. The kitchen opens to a casual dining and family room, 10 foot ceilings and tons of natural light! Beautiful wood looking tile in all main living and kitchen and wonderful covered back patio to enjoy the evening shade.
Location
State TX
County Denton
Community Park, Playground, Sidewalks, Other
Direction rom US-377 N-US-380 E-E University Drive to US-377 N, right onto US-380 E-E University Drive then take a slight right onto US-377 N. right onto Fishtrap Road, turn left onto FM2931-Main St. straight on FM2931-Main Street, turn right onto Frontier Parkway. right on Summit right onto Aspen Meadows.
Rooms
Dining Room 1
Interior
Interior Features Cable TV Available, Eat-in Kitchen, Granite Counters, High Speed Internet Available, Kitchen Island, Open Floorplan, Pantry, Smart Home System, Walk-In Closet(s)
Heating Central, Natural Gas
Cooling Ceiling Fan(s), Central Air, Electric
Flooring Carpet, Ceramic Tile
Appliance Dishwasher, Disposal, Gas Range, Gas Water Heater, Microwave
Heat Source Central, Natural Gas
Laundry Electric Dryer Hookup, Utility Room, Full Size W/D Area, Washer Hookup
Exterior
Exterior Feature Covered Patio/Porch, Private Yard
Garage Spaces 2.0
Fence Wood
Community Features Park, Playground, Sidewalks, Other
Utilities Available City Sewer, City Water, Community Mailbox, Curbs, Individual Gas Meter, Individual Water Meter, Underground Utilities
Roof Type Composition
Garage Yes
Building
Lot Description Corner Lot, Sprinkler System, Subdivision
Story One
Foundation Slab
Structure Type Brick,Fiber Cement,Rock/Stone
Schools
Elementary Schools Jackie Fuller
School District Aubrey Isd
Others
Ownership Impression Homes
Financing Cash
Read Less Info
Want to know what your home might be worth? Contact us for a FREE valuation!

Our team is ready to help you sell your home for the highest possible price ASAP

©2025 North Texas Real Estate Information Systems.
Bought with Albert Zhou • Keller Williams Realty

