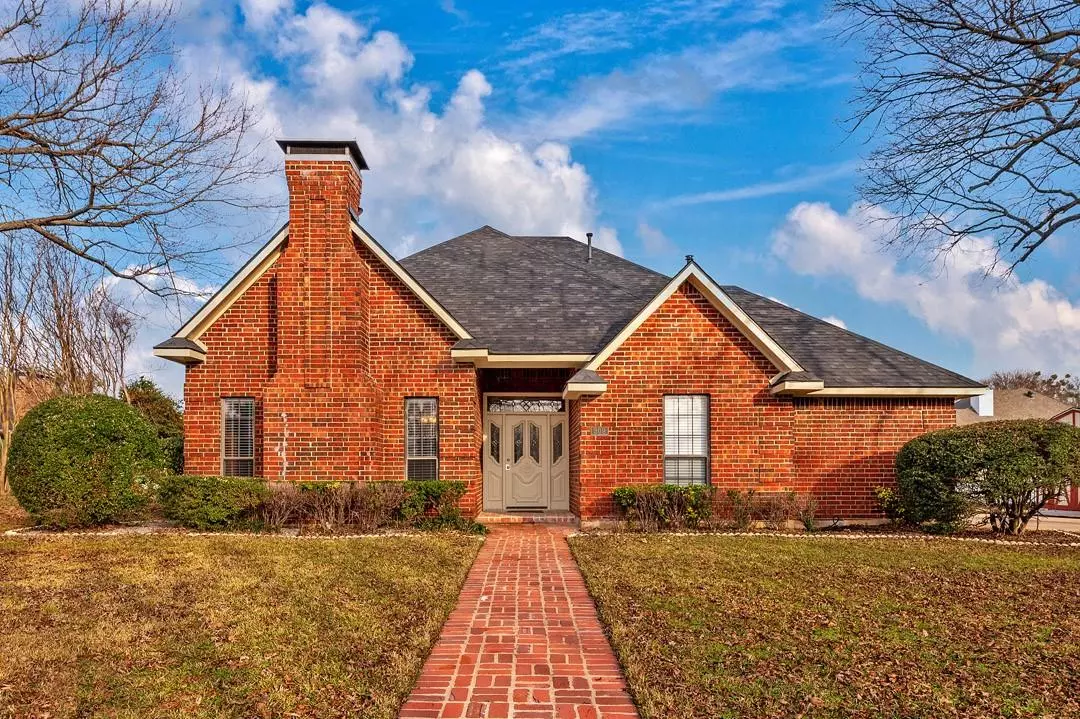$369,000
For more information regarding the value of a property, please contact us for a free consultation.
3 Beds
3 Baths
1,850 SqFt
SOLD DATE : 02/14/2023
Key Details
Property Type Single Family Home
Sub Type Single Family Residence
Listing Status Sold
Purchase Type For Sale
Square Footage 1,850 sqft
Price per Sqft $199
Subdivision Moorman-Moore Add
MLS Listing ID 20229156
Sold Date 02/14/23
Style Traditional
Bedrooms 3
Full Baths 2
Half Baths 1
HOA Y/N None
Year Built 1986
Annual Tax Amount $4,903
Lot Size 0.340 Acres
Acres 0.34
Property Description
Start 2023 with a Bang and a new to you home. This lovely home is situated on a Cul-du-Sac in a small neighborhood near Sherman Town Center, and US 75 and US 82. Key features include a Master Suite on the first floor with two additional bedrooms upstairs. The interior has been recently painted throughout, new carpet, updating lighting and ceiling fans. Kitchen has new stainless appliances, sink, and new refrigerator. The laundry room includes new washer and dryer. Roof was replaced with 30 year shingles and exterior trim painted, including the storage building. Large fenced back yard with space for puppies to play, swing set for the kiddos or garden. Patio is covered and has privacy screening and electrical in place for a hot tub. The guys will love the new epoxy coating on the two car garage floor. While visiting with your Cupid, remind them you want to be in your new to you home for Valentine's Day to snuggle by the fireplace. Call your favorite REALTOR to schedule your private tour.
Location
State TX
County Grayson
Community Curbs
Direction From North Travis Street, turn East onto Forest Creek Drive, Turn South onto Savannah Dr, turn East onto Colonial. Last house on left, sign in yard.
Rooms
Dining Room 2
Interior
Interior Features Built-in Features, Cable TV Available, Decorative Lighting, Double Vanity, Eat-in Kitchen, High Speed Internet Available, Natural Woodwork, Paneling, Walk-In Closet(s), Other
Heating Central, Fireplace(s), Natural Gas
Cooling Ceiling Fan(s), Central Air, Electric
Flooring Carpet, Ceramic Tile, Combination, Tile
Fireplaces Number 1
Fireplaces Type Brick, Den, Family Room, Gas, Gas Logs, Living Room, Masonry, Raised Hearth
Equipment List Available
Appliance Dishwasher, Disposal, Electric Range, Gas Water Heater, Microwave, Refrigerator
Heat Source Central, Fireplace(s), Natural Gas
Laundry Electric Dryer Hookup, Full Size W/D Area, Washer Hookup, On Site
Exterior
Exterior Feature Covered Deck, Covered Patio/Porch, Private Yard
Garage Spaces 2.0
Fence Back Yard, Chain Link, Fenced, Partial
Community Features Curbs
Utilities Available All Weather Road, Asphalt, Cable Available, City Sewer, City Water, Curbs, Electricity Connected, Individual Gas Meter, Phone Available
Roof Type Composition
Garage Yes
Building
Lot Description Cul-De-Sac, Few Trees, Irregular Lot, Lrg. Backyard Grass, Subdivision
Story Two
Foundation Slab
Structure Type Brick
Schools
Elementary Schools Percy W Neblett
School District Sherman Isd
Others
Restrictions Deed,No Divide
Ownership Stedifor
Acceptable Financing Cash, Conventional, FHA, VA Loan
Listing Terms Cash, Conventional, FHA, VA Loan
Financing FHA
Special Listing Condition Deed Restrictions
Read Less Info
Want to know what your home might be worth? Contact us for a FREE valuation!

Our team is ready to help you sell your home for the highest possible price ASAP

©2025 North Texas Real Estate Information Systems.
Bought with Spencer Mcduffy • eXp Realty LLC






