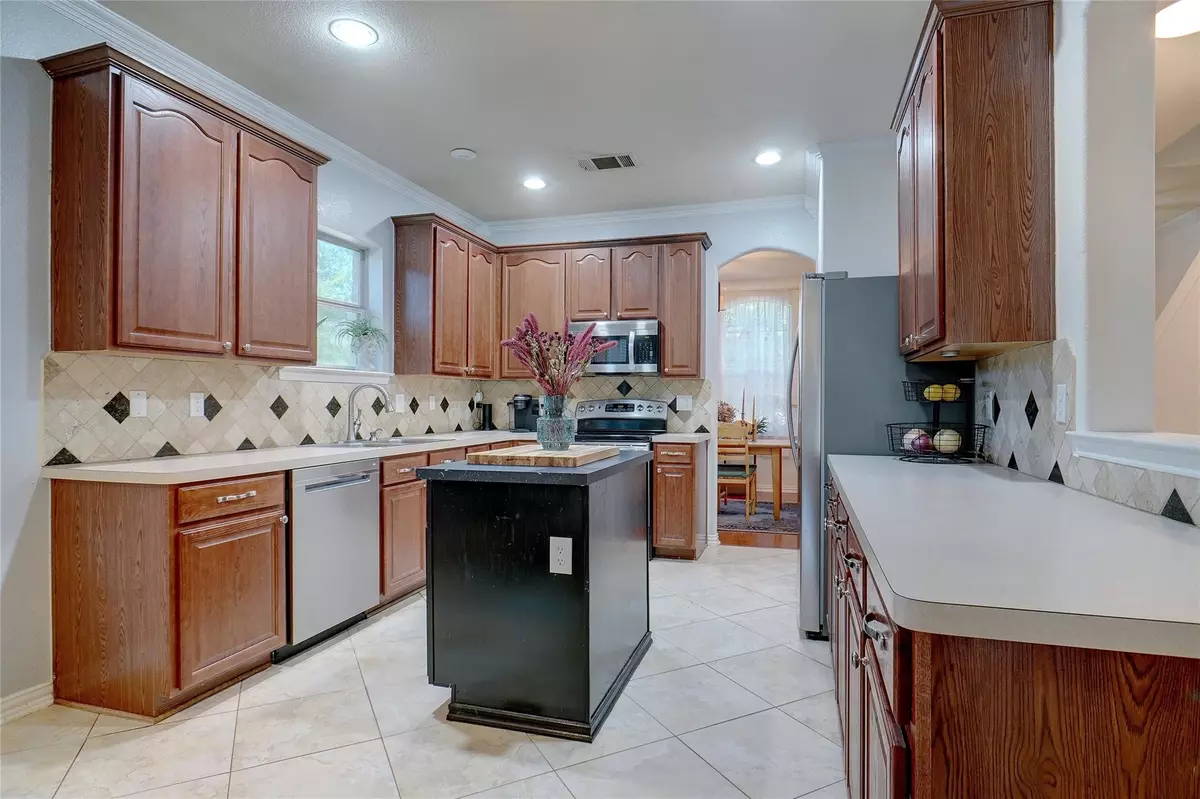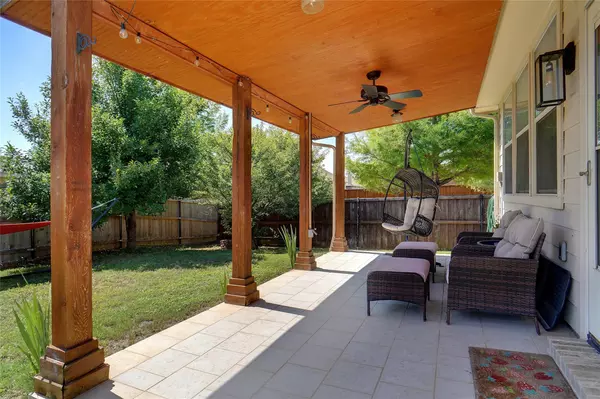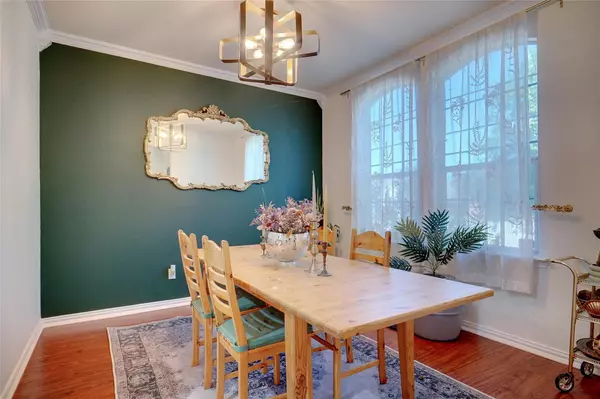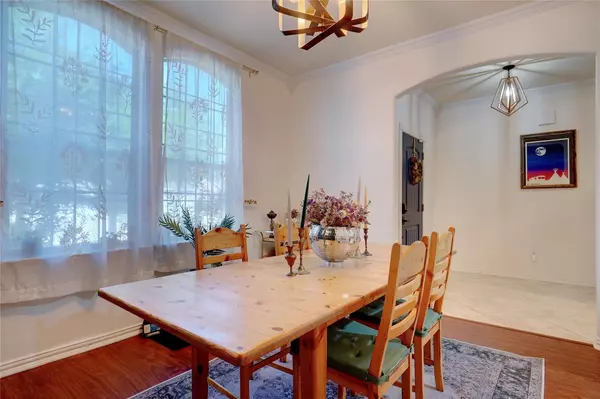$389,900
For more information regarding the value of a property, please contact us for a free consultation.
4 Beds
3 Baths
2,729 SqFt
SOLD DATE : 02/08/2023
Key Details
Property Type Single Family Home
Sub Type Single Family Residence
Listing Status Sold
Purchase Type For Sale
Square Footage 2,729 sqft
Price per Sqft $142
Subdivision Villages Of Carmel Ph Iii
MLS Listing ID 20080113
Sold Date 02/08/23
Style Traditional
Bedrooms 4
Full Baths 2
Half Baths 1
HOA Fees $28/ann
HOA Y/N Mandatory
Year Built 2007
Annual Tax Amount $5,775
Lot Size 5,837 Sqft
Acres 0.134
Lot Dimensions 90x49x100x59
Property Description
*UNIQUE OPPORTUNITY* 3.675% VA transferable loan available on this home! More info in private remarks. 4 true bedrooms w primary suite downstairs w flexspaces up & down, located in a prime area on corner lot! Fruit trees in the backyard, epoxy finished garage, designer lighting throughout, HVAC updated, gutters, all hard flooring downstairs. Island kitchen w stainless appliances overlooking the main living spaces. Island is wired for electric and plumbed for water hookup. Wall of windows overlooking into the backyard. Primary getaway with remodeled closet, jetted tub with body sprayer, seperate shower, dual sinks w linen closet. Half bath tucked under the stairs. Upstairs boosts 3 bedrooms, large gameroom w jack and jill bath and walk in closets. Laundry room with shelving and built in desk. Extended covered patio & storage shed in the backyard. Quick access to 35 or 288. Entire home painted in 2019, front door replaced, attic ladder added upstairs, AC inside replaced, gutters added.
Location
State TX
County Denton
Direction From 35E to Lakeview Blvd. Straight at 3 way stop signs to left at Post Oak Blvd. Left at stop sign on Photinia Ave. Home is on the right corner of Dogwood and Photinia.
Rooms
Dining Room 2
Interior
Interior Features Cable TV Available, Decorative Lighting, Eat-in Kitchen, Flat Screen Wiring, High Speed Internet Available, Kitchen Island, Open Floorplan, Pantry, Sound System Wiring, Vaulted Ceiling(s), Walk-In Closet(s)
Heating Central, Electric
Cooling Ceiling Fan(s), Central Air, Electric
Flooring Carpet, Ceramic Tile, Laminate
Appliance Dishwasher, Disposal, Electric Range, Microwave
Heat Source Central, Electric
Laundry Electric Dryer Hookup, Utility Room, Full Size W/D Area, Washer Hookup
Exterior
Exterior Feature Covered Patio/Porch, Rain Gutters, Storage
Garage Spaces 2.0
Fence Wood
Utilities Available City Sewer, City Water, Curbs, Sidewalk, Underground Utilities
Roof Type Composition
Garage Yes
Building
Lot Description Corner Lot, Few Trees, Landscaped, Sprinkler System, Subdivision
Story Two
Foundation Slab
Structure Type Brick,Siding
Schools
School District Denton Isd
Others
Ownership Timothy Snyder
Acceptable Financing Cash, Conventional, FHA, VA Loan
Listing Terms Cash, Conventional, FHA, VA Loan
Financing FHA
Read Less Info
Want to know what your home might be worth? Contact us for a FREE valuation!

Our team is ready to help you sell your home for the highest possible price ASAP

©2025 North Texas Real Estate Information Systems.
Bought with Jordan Bellinger • Coldwell Banker Apex, REALTORS






