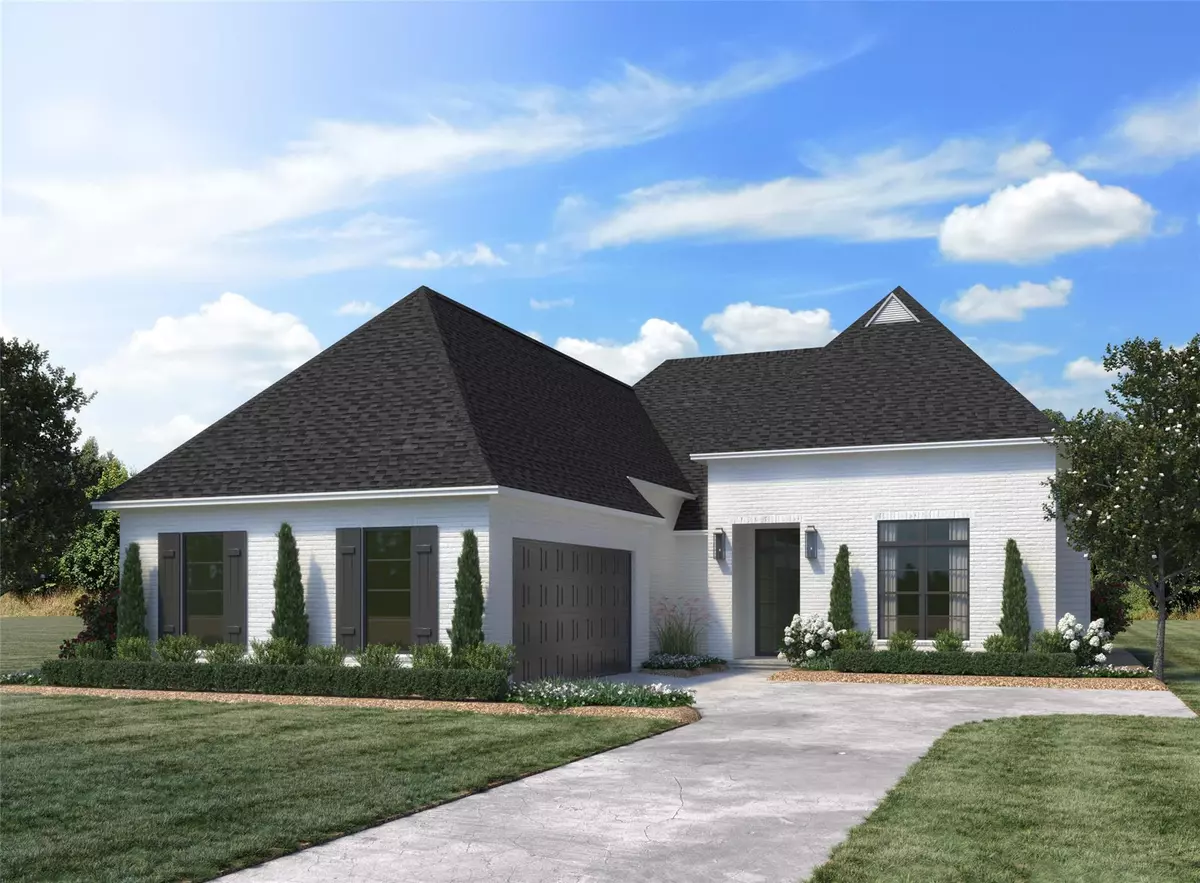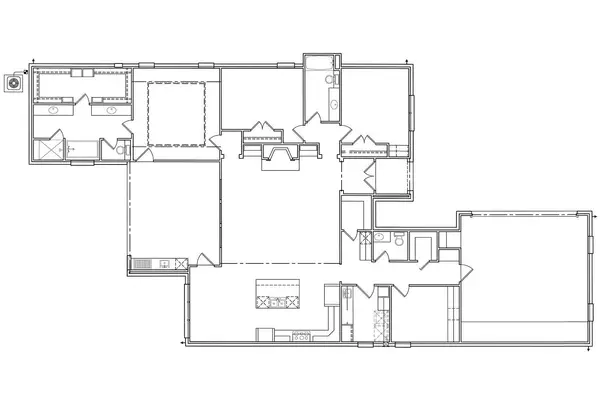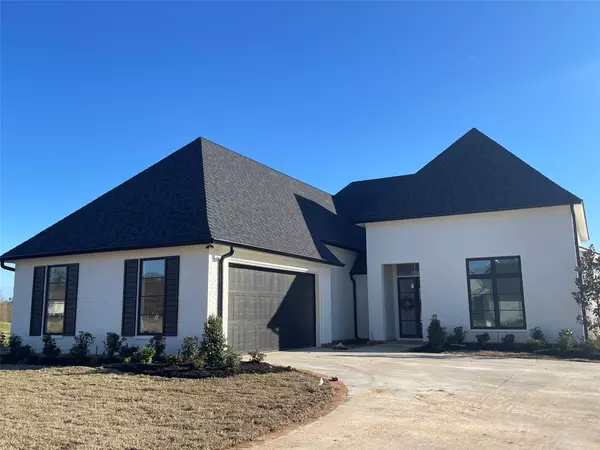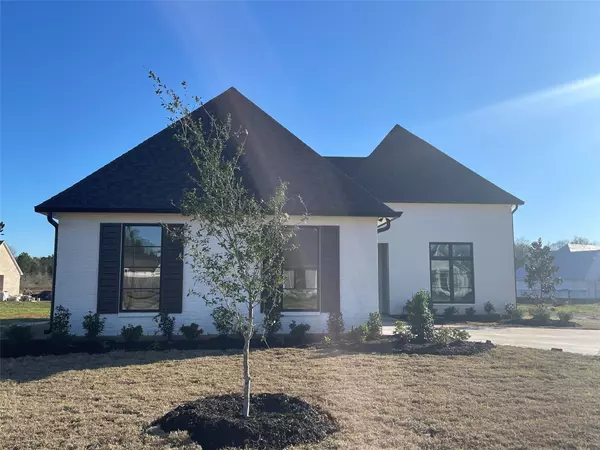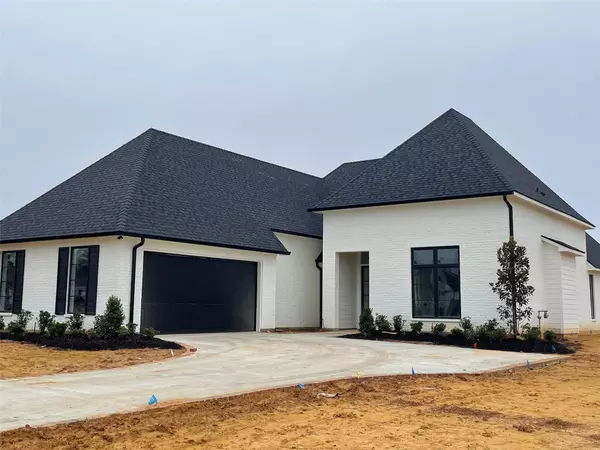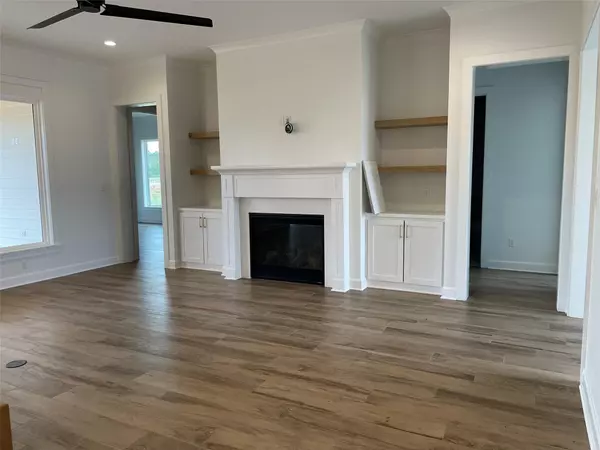$539,000
For more information regarding the value of a property, please contact us for a free consultation.
3 Beds
3 Baths
2,392 SqFt
SOLD DATE : 02/07/2023
Key Details
Property Type Single Family Home
Sub Type Single Family Residence
Listing Status Sold
Purchase Type For Sale
Square Footage 2,392 sqft
Price per Sqft $225
Subdivision The Grove At Garrett Farm
MLS Listing ID 20121778
Sold Date 02/07/23
Bedrooms 3
Full Baths 2
Half Baths 1
HOA Fees $66/ann
HOA Y/N Mandatory
Year Built 2022
Lot Size 10,759 Sqft
Acres 0.247
Property Description
Lovely single-story home in gated community on Shreveport's south side. Open floor plan with fireplace in the great room flanked by built-ins. Huge, beautiful island and sparkling white kitchen with custom stained vent hood. Dining area opens to the large, covered patio for great entertaining space. The covered patio includes an outdoor kitchen with griddle, sink and under counter refrigerator. Off of the kitchen is a hallway with a beautiful bar for whatever you drink, a stylish large laundry room, powder room, office to make all of your friends jealous, and a huge storage closet. Main bedroom has trey ceilings and opens to a beautiful bath with soaker tub, separate shower, two vanities and a private water closet. The main closet is spacious with double built ins and tons of space. Separated by the fireplace wall is a hallway with the two secondary bedrooms and their bathroom.
Community has a private, stocked pond, sidewalks, walking trails and community events.
Ready end of 2022.
Location
State LA
County Caddo
Direction gps - Wallace Lake Rd to The Grove at Garrett Farm
Rooms
Dining Room 1
Interior
Interior Features Kitchen Island, Open Floorplan, Pantry
Heating Central, Natural Gas
Cooling Ceiling Fan(s), Central Air
Flooring Carpet, Tile
Fireplaces Number 1
Fireplaces Type Gas, Great Room
Appliance Dishwasher, Disposal, Gas Range, Microwave
Heat Source Central, Natural Gas
Exterior
Exterior Feature Covered Patio/Porch, Outdoor Kitchen
Garage Spaces 2.0
Utilities Available City Sewer, City Water, Curbs
Roof Type Composition
Garage Yes
Building
Lot Description Cleared, Landscaped, Level
Story One
Foundation Slab
Structure Type Brick,Fiber Cement
Schools
School District Caddo Psb
Others
Restrictions Deed,Development
Ownership Hudco
Financing Conventional
Read Less Info
Want to know what your home might be worth? Contact us for a FREE valuation!

Our team is ready to help you sell your home for the highest possible price ASAP

©2025 North Texas Real Estate Information Systems.
Bought with Ryan Estess • 1803 Realty

