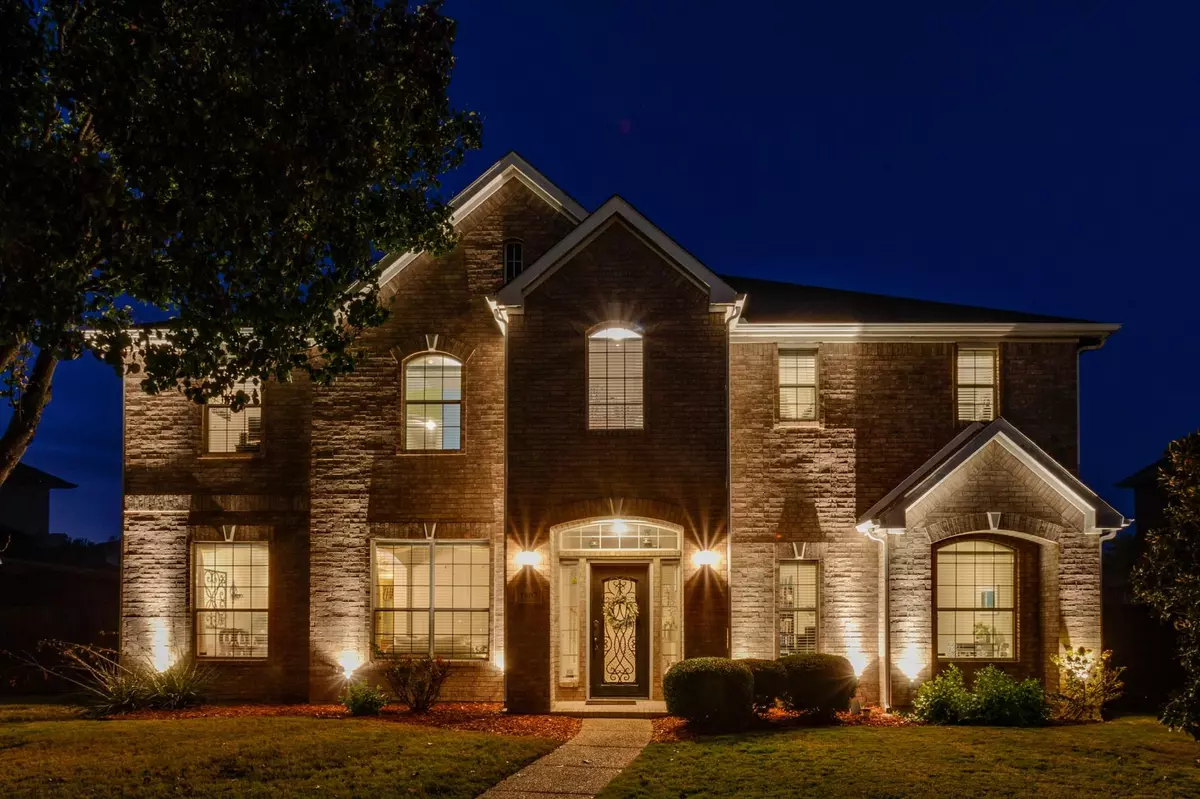$559,900
For more information regarding the value of a property, please contact us for a free consultation.
4 Beds
3 Baths
3,761 SqFt
SOLD DATE : 02/01/2023
Key Details
Property Type Single Family Home
Sub Type Single Family Residence
Listing Status Sold
Purchase Type For Sale
Square Footage 3,761 sqft
Price per Sqft $148
Subdivision Woodland Park Add Ph 1
MLS Listing ID 20186292
Sold Date 02/01/23
Style Traditional
Bedrooms 4
Full Baths 2
Half Baths 1
HOA Fees $22/ann
HOA Y/N Mandatory
Year Built 2002
Annual Tax Amount $8,243
Lot Size 8,276 Sqft
Acres 0.19
Property Description
PRICE REDUCED AGAIN! MOTIVATED SELLERS! Check out this huge entertainers dream! Walk into vaulted ceilings & beautiful flooring with TWO living areas plus formal dining. The updated kitchen features granite counters, tile backsplash, eat-in bar, and attached breakfast nook easily big enough for a full size table. You will love the first floor half bath & large backyard with a great patio. The versatile downstairs office is large and could be used as a 5th bedroom. Upstairs features a spacious game room great for movies and entertaining. The master suite is absolutely huge and can double as an office or setting area overlooking the backyard. Ensuite spa-liked bath has brand new flooring and features a walk in closet, full size soaker tub, and separate shower. This entertainers dream will have you feeling right at home as soon as you walk in. If you are one that worries about space, worry no more, as this home is big enough for just about anyone! Come see your new home today!
Location
State TX
County Collin
Direction From Angel Pkwy, north on Muir Woods drive, drive to Olympia, take left. Home on right.
Rooms
Dining Room 2
Interior
Interior Features Cable TV Available, Walk-In Closet(s)
Heating Central, Natural Gas
Cooling Central Air, Electric
Flooring Carpet, Laminate, Simulated Wood, Tile
Fireplaces Number 1
Fireplaces Type Gas, Gas Starter
Equipment None
Appliance Dishwasher, Disposal, Electric Cooktop, Electric Oven, Microwave
Heat Source Central, Natural Gas
Laundry Electric Dryer Hookup, Utility Room, Full Size W/D Area, Washer Hookup
Exterior
Garage Spaces 2.0
Fence Wood
Utilities Available All Weather Road, Alley, Cable Available, City Sewer, City Water, Concrete, Curbs, Electricity Available, Electricity Connected, Individual Gas Meter, Individual Water Meter, Natural Gas Available, Sidewalk
Roof Type Composition
Garage Yes
Building
Lot Description Subdivision
Story Two
Foundation Slab
Structure Type Brick,Siding
Schools
Elementary Schools Olson
School District Allen Isd
Others
Ownership See Tax
Acceptable Financing Cash, Conventional, FHA, Fixed, VA Loan
Listing Terms Cash, Conventional, FHA, Fixed, VA Loan
Financing FHA
Read Less Info
Want to know what your home might be worth? Contact us for a FREE valuation!

Our team is ready to help you sell your home for the highest possible price ASAP

©2024 North Texas Real Estate Information Systems.
Bought with Cortney Kelley • BSA Realty


