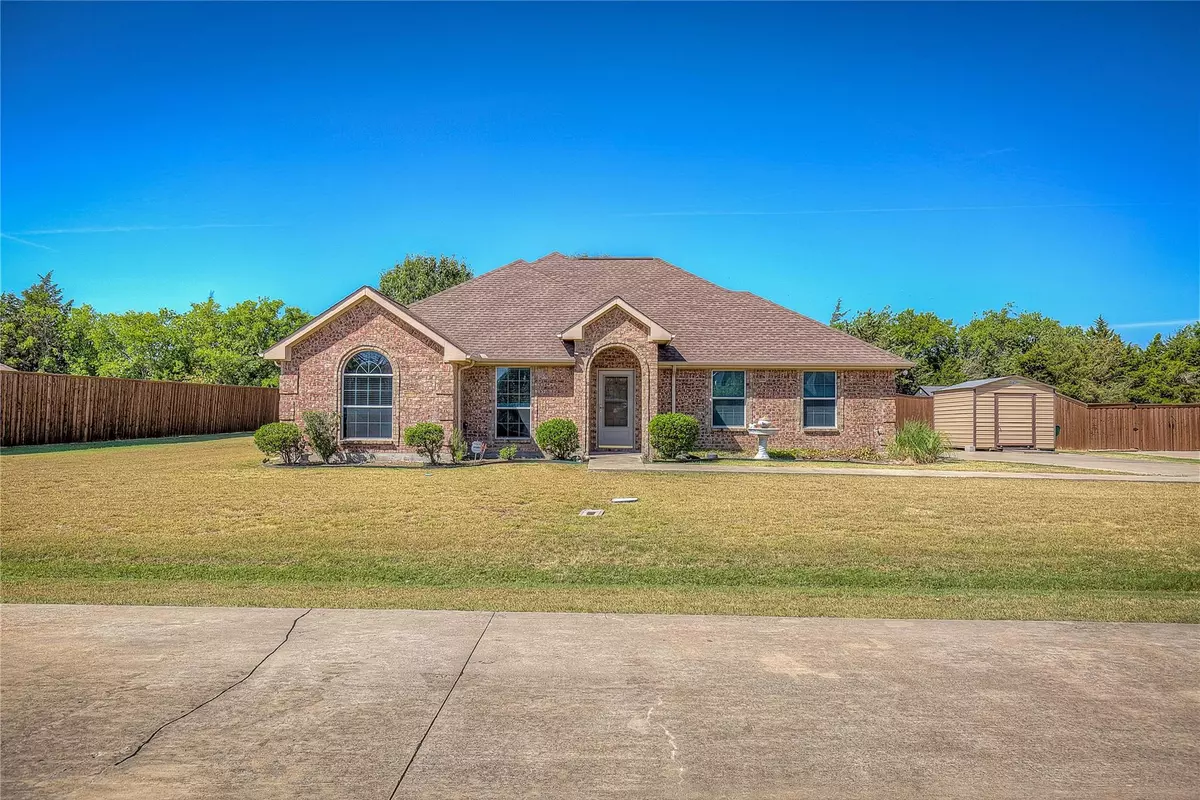$365,000
For more information regarding the value of a property, please contact us for a free consultation.
3 Beds
2 Baths
1,506 SqFt
SOLD DATE : 02/02/2023
Key Details
Property Type Single Family Home
Sub Type Single Family Residence
Listing Status Sold
Purchase Type For Sale
Square Footage 1,506 sqft
Price per Sqft $242
Subdivision Melody Ranch Ph Ii
MLS Listing ID 20125965
Sold Date 02/02/23
Style Traditional
Bedrooms 3
Full Baths 2
HOA Y/N None
Year Built 2005
Annual Tax Amount $4,843
Lot Size 0.502 Acres
Acres 0.502
Lot Dimensions 125 x 175
Property Description
BACK ON MARKET AND IMPROVED PRICE!!! 3 Bedroom, 2 Bath, with a 2-Car Garage on a Half-Acre Lot with NO HOA! What? Yes, this is a MUST SEE! This beautiful home is in the very desirable Melody Ranch subdivision, just down the street from Fate's new Joe Burger Park and less than 2 miles from the new Fresh grocery store. Upon entering you will be greeted with gorgeous hardwood floors throughout the entry and large living area with a cozy brick fireplace as a focal point. The master suite has a large ensuite bath with a separate shower and tub, 2 vanities and a makeup area. Down the hall are 2 additional bedrooms and an additional bath. Ceiling fans throughout. The kitchen features a center island, lots of cabinets and a large pantry. Off of the kitchen is a full-sized laundry room and an oversized garage. Step outside to your covered patio overlooking the tree lined yard. Perfect for relaxing, grilling and enjoying family and friends. The 10 x 12 storage building conveys.
Location
State TX
County Rockwall
Direction From Rockwall go east on I-30. Exit Fate FM 551. Turn right onto FM551 (Memorial Parkway). Left onto Chamberlain Dr. Left onto Greenbriar Rd. Follow Chamberlain Dr. to James St. and turn right. Right onto Margaret St. Just past Katie St. Home will be on the right. SIY
Rooms
Dining Room 1
Interior
Interior Features Cable TV Available, High Speed Internet Available, Kitchen Island, Pantry, Sound System Wiring
Heating Central, Electric, Heat Pump
Cooling Ceiling Fan(s), Central Air, Electric, Roof Turbine(s)
Flooring Carpet, Hardwood, Tile
Fireplaces Number 1
Fireplaces Type Brick, Wood Burning
Appliance Dishwasher, Disposal, Electric Range, Electric Water Heater, Plumbed for Ice Maker
Heat Source Central, Electric, Heat Pump
Laundry Electric Dryer Hookup, Utility Room, Full Size W/D Area, Washer Hookup
Exterior
Exterior Feature Covered Patio/Porch, Rain Gutters, Storage
Garage Spaces 2.0
Fence None
Utilities Available Aerobic Septic, Cable Available, City Sewer, City Water, Concrete, Individual Water Meter, Underground Utilities
Roof Type Composition
Garage Yes
Building
Lot Description Acreage, Few Trees, Interior Lot, Level, Lrg. Backyard Grass
Story One
Foundation Slab
Structure Type Brick
Schools
School District Royse City Isd
Others
Restrictions Deed
Ownership Of Record
Acceptable Financing Cash, Conventional, FHA, VA Loan
Listing Terms Cash, Conventional, FHA, VA Loan
Financing Cash
Special Listing Condition Aerial Photo, Deed Restrictions
Read Less Info
Want to know what your home might be worth? Contact us for a FREE valuation!

Our team is ready to help you sell your home for the highest possible price ASAP

©2024 North Texas Real Estate Information Systems.
Bought with Toni Elliston • Exit Realty Pinnacle Group


