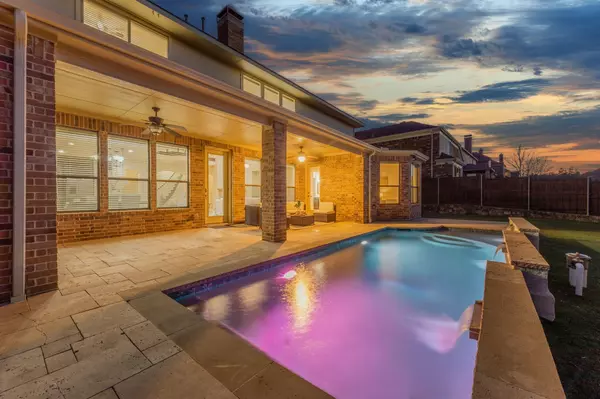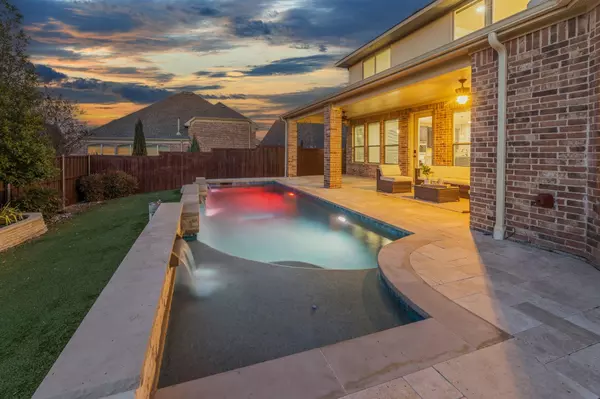$799,900
For more information regarding the value of a property, please contact us for a free consultation.
3 Beds
4 Baths
3,372 SqFt
SOLD DATE : 02/02/2023
Key Details
Property Type Single Family Home
Sub Type Single Family Residence
Listing Status Sold
Purchase Type For Sale
Square Footage 3,372 sqft
Price per Sqft $237
Subdivision Sorrellwood Park
MLS Listing ID 20238425
Sold Date 02/02/23
Style Traditional
Bedrooms 3
Full Baths 2
Half Baths 2
HOA Fees $44/ann
HOA Y/N Mandatory
Year Built 2008
Annual Tax Amount $9,675
Lot Size 7,666 Sqft
Acres 0.176
Property Description
Nestled in a quiet corner of the exclusive neighborhood of Sorrellwood Park, this property has it all! The primary suite is tucked in the back of house with beautiful bay windows and a private entrance to the pool. The primary bathroom includes double vanities, walk-in shower, bathtub, and leads to a custom walk-in closet. The open floor plan is an entertainer's dream - kitchen includes double ovens, gas stove, granite island and countertops, wine grotto and formal dining. Upstairs leads to two spacious bedrooms connected through a jack & jill bathroom. The entertainment wing includes a spacious game room with wet bar, a fully equipped media room with seating, and a bonus flex space perfect for a gamer, streamer, or content creator. The oversized covered patio leads to a gorgeous waterfall featured saltwater pool with a sunning deck. Artificial turf on the entire property. Roof and fence replaced November 2022. Steps away from walking trails that lead to Bonnie Wenk Park.
Location
State TX
County Collin
Direction From Highway 75, exit West to Virginia Parkway to Hardin Blvd. Take Hardin Blvd to Sorrell Rd.
Rooms
Dining Room 1
Interior
Interior Features Built-in Features, Cable TV Available, Decorative Lighting, Dry Bar, Eat-in Kitchen, Flat Screen Wiring, Granite Counters, High Speed Internet Available, Kitchen Island, Loft, Open Floorplan, Pantry, Smart Home System, Vaulted Ceiling(s), Walk-In Closet(s), Wet Bar
Heating Central, Natural Gas
Cooling Ceiling Fan(s), Central Air, Electric
Flooring Carpet, Tile
Fireplaces Number 1
Fireplaces Type Decorative, Gas Logs, Gas Starter, Living Room
Equipment Home Theater
Appliance Built-in Gas Range, Dishwasher, Disposal, Electric Oven, Gas Water Heater, Microwave, Double Oven
Heat Source Central, Natural Gas
Laundry Electric Dryer Hookup, Full Size W/D Area, Washer Hookup
Exterior
Exterior Feature Covered Patio/Porch, Rain Gutters
Garage Spaces 2.0
Fence Wood
Pool Heated, In Ground, Lap, Outdoor Pool, Pump, Salt Water, Waterfall
Utilities Available Cable Available, City Sewer, City Water
Roof Type Composition,Shingle
Garage Yes
Private Pool 1
Building
Lot Description Few Trees, Interior Lot, Irregular Lot, Landscaped, Sprinkler System, Subdivision
Story Two
Foundation Slab
Structure Type Brick
Schools
Elementary Schools Valleycree
School District Mckinney Isd
Others
Ownership See Agent
Acceptable Financing Cash, Conventional, FHA, VA Loan
Listing Terms Cash, Conventional, FHA, VA Loan
Financing Cash
Special Listing Condition Survey Available
Read Less Info
Want to know what your home might be worth? Contact us for a FREE valuation!

Our team is ready to help you sell your home for the highest possible price ASAP

©2025 North Texas Real Estate Information Systems.
Bought with Aaron Shockey • Rogers Healy and Associates






