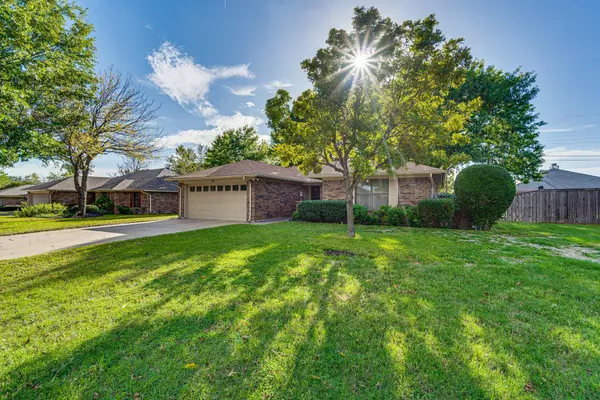$259,000
For more information regarding the value of a property, please contact us for a free consultation.
3 Beds
2 Baths
1,470 SqFt
SOLD DATE : 01/25/2023
Key Details
Property Type Single Family Home
Sub Type Single Family Residence
Listing Status Sold
Purchase Type For Sale
Square Footage 1,470 sqft
Price per Sqft $176
Subdivision Westhill Terrace
MLS Listing ID 20203965
Sold Date 01/25/23
Style Traditional
Bedrooms 3
Full Baths 2
HOA Y/N None
Year Built 1985
Annual Tax Amount $5,128
Lot Size 9,626 Sqft
Acres 0.221
Property Description
Great 3 bedroom, 2 bathroom home within walking distance to Gerard Elementary & Smith Middle School and just minutes to the golf course or lake. When walking into the home you are welcomed by a brick wood burning fireplace & vaulted ceilings. Living room is roomy for all your family gatherings! Right off the living room is the dine in kitchen, a wonderful place for family dinners to talk about the day. Split bedrooms offer privacy for all guests & parents! Primary bedroom features vaulted ceilings, en-suite bath and a great walk-in closet. Secondary bedrooms are good sized with great potential for kids rooms, guests bedrooms, home office or gym. Backyard is shaded with mature trees and is an amazing space for your family gatherings, BBQ's, birthday parties and more! Storage building for all the tools, lawnmower and yard toys. Have your morning coffee with peace & quiet on the covered patio. So much potential in this home for your home dreams!
Location
State TX
County Johnson
Community Curbs
Direction Please use GPS.
Rooms
Dining Room 1
Interior
Interior Features Built-in Features, Cable TV Available, Decorative Lighting, Eat-in Kitchen, High Speed Internet Available, Vaulted Ceiling(s), Walk-In Closet(s)
Heating Central, Fireplace(s), Natural Gas
Cooling Ceiling Fan(s), Central Air, Electric
Flooring Ceramic Tile, Laminate
Fireplaces Number 1
Fireplaces Type Brick, Living Room, Wood Burning
Appliance Dishwasher, Disposal, Electric Range, Gas Water Heater, Refrigerator
Heat Source Central, Fireplace(s), Natural Gas
Laundry Electric Dryer Hookup, Utility Room, Full Size W/D Area, Washer Hookup
Exterior
Exterior Feature Covered Patio/Porch, Rain Gutters
Garage Spaces 2.0
Fence Back Yard, Wood
Community Features Curbs
Utilities Available All Weather Road, Asphalt, Cable Available, City Sewer, City Water, Concrete, Curbs, Electricity Available, Electricity Connected, Phone Available
Roof Type Composition,Shingle
Garage Yes
Building
Lot Description Few Trees, Interior Lot, Landscaped, Lrg. Backyard Grass, Sprinkler System, Undivided
Story One
Foundation Slab
Structure Type Brick,Wood
Schools
Elementary Schools Gerard
School District Cleburne Isd
Others
Ownership Ronald Nichols
Acceptable Financing 1031 Exchange, Cash, Conventional, FHA, VA Loan
Listing Terms 1031 Exchange, Cash, Conventional, FHA, VA Loan
Financing Conventional
Special Listing Condition Survey Available
Read Less Info
Want to know what your home might be worth? Contact us for a FREE valuation!

Our team is ready to help you sell your home for the highest possible price ASAP

©2024 North Texas Real Estate Information Systems.
Bought with Cheryl Sheffield • JPAR Burleson







