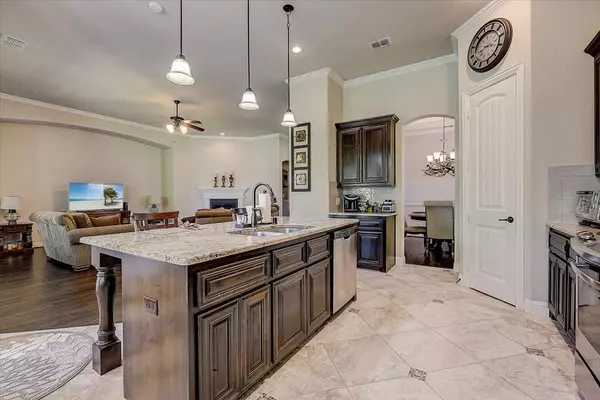$549,999
For more information regarding the value of a property, please contact us for a free consultation.
4 Beds
4 Baths
3,880 SqFt
SOLD DATE : 01/25/2023
Key Details
Property Type Single Family Home
Sub Type Single Family Residence
Listing Status Sold
Purchase Type For Sale
Square Footage 3,880 sqft
Price per Sqft $141
Subdivision Silver Creek Meadows Ph 01
MLS Listing ID 20180043
Sold Date 01/25/23
Style Traditional
Bedrooms 4
Full Baths 3
Half Baths 1
HOA Fees $41/ann
HOA Y/N Mandatory
Year Built 2016
Annual Tax Amount $10,743
Lot Size 0.276 Acres
Acres 0.276
Lot Dimensions 80x150
Property Description
HOT NEW PRICE! Won't last long! Gorgeous Megatel Home in the Silver Creek Meadows community. Inviting & beautiful curb appeal offers a manicured lawn with stone & brick elevation. Executive Office Suite with coffered ceilings & natural light calls out to you as you come in. Rich wood floors recently installed in living room & formal dining area add warmth & perfectly complement the large ceramic tiles in the entrance & kitchen. Gourmet kitchen equipped with all you need for casual meal prep or to entertain with large island, granite countertops, coffee bar, gas cooktop & ample cabinet storage. Split floorplan separates the master bedroom & guest rooms on first floor providing privacy. Upstairs includes super spacious game room, bedroom, & a full bath can serve as the perfect in law suite. Downstairs media room completes this beauty with a space that is perfect to enjoy a movie night. Features & upgrades: wood floors, plantation shutters, additional cabinet storage in laundry & garage.
Location
State TX
County Dallas
Community Greenbelt, Jogging Path/Bike Path
Direction From HWY 67 go East on E Pleasant Run Rd, turn right on N Cockrell Hill Rd, then turn left on Silver Creek Dr.
Rooms
Dining Room 2
Interior
Interior Features Cable TV Available, Decorative Lighting, Eat-in Kitchen, Flat Screen Wiring, Granite Counters, High Speed Internet Available, Kitchen Island, Open Floorplan, Pantry, Walk-In Closet(s)
Heating Central, Natural Gas
Cooling Ceiling Fan(s), Central Air, Electric
Flooring Carpet, Ceramic Tile, Wood
Fireplaces Number 1
Fireplaces Type Gas, Gas Logs, Gas Starter, Living Room
Appliance Built-in Gas Range, Dishwasher, Disposal, Dryer, Gas Oven, Gas Range, Gas Water Heater, Microwave, Plumbed For Gas in Kitchen, Refrigerator, Tankless Water Heater, Washer
Heat Source Central, Natural Gas
Laundry Gas Dryer Hookup, Utility Room, Full Size W/D Area, Washer Hookup
Exterior
Exterior Feature Covered Patio/Porch, Lighting, Private Yard
Garage Spaces 2.0
Fence Wood
Community Features Greenbelt, Jogging Path/Bike Path
Utilities Available Cable Available, City Sewer, City Water, Electricity Available, Individual Gas Meter, Individual Water Meter, Natural Gas Available
Roof Type Composition,Shingle
Garage Yes
Building
Lot Description Interior Lot, Landscaped, Lrg. Backyard Grass, Sprinkler System, Subdivision
Story Two
Foundation Slab
Structure Type Brick,Rock/Stone,Wood
Schools
Elementary Schools Young
School District Desoto Isd
Others
Restrictions None
Ownership Ask Listing Agent
Acceptable Financing Cash, Conventional, FHA, VA Loan
Listing Terms Cash, Conventional, FHA, VA Loan
Financing VA
Special Listing Condition Survey Available
Read Less Info
Want to know what your home might be worth? Contact us for a FREE valuation!

Our team is ready to help you sell your home for the highest possible price ASAP

©2024 North Texas Real Estate Information Systems.
Bought with Noe De Leon • EXP REALTY







