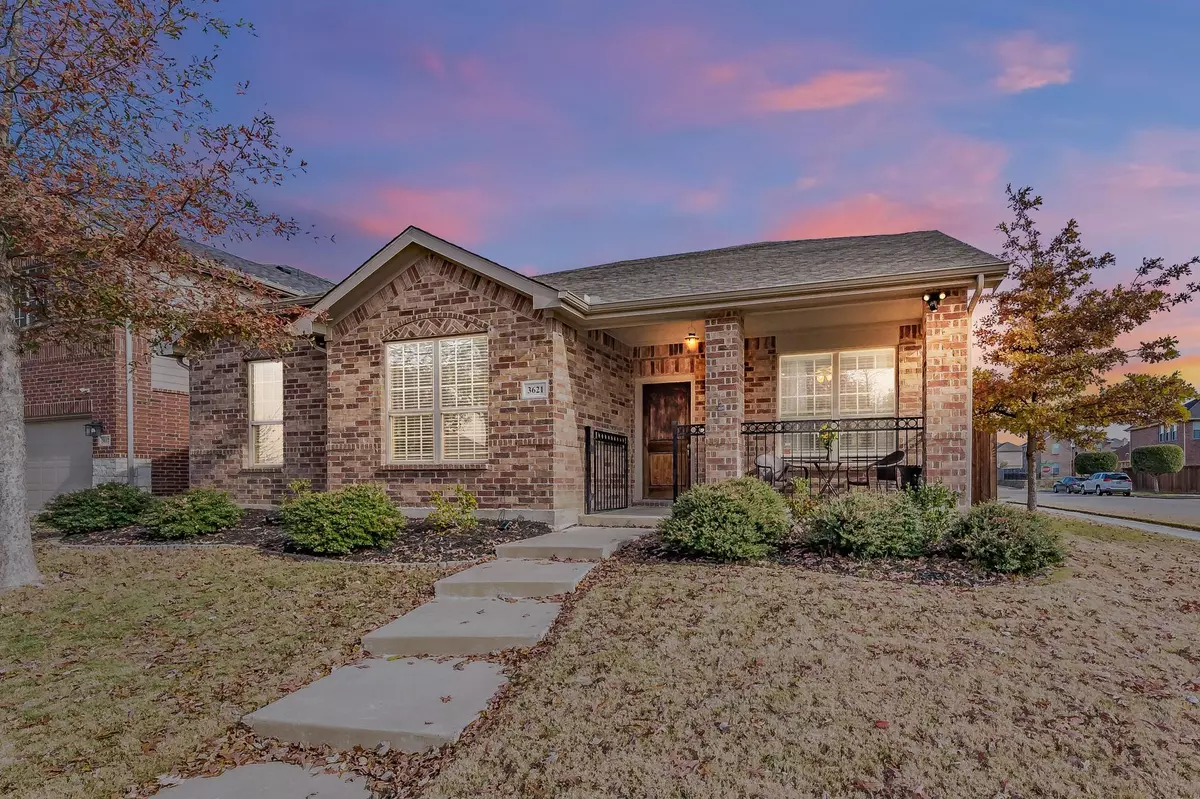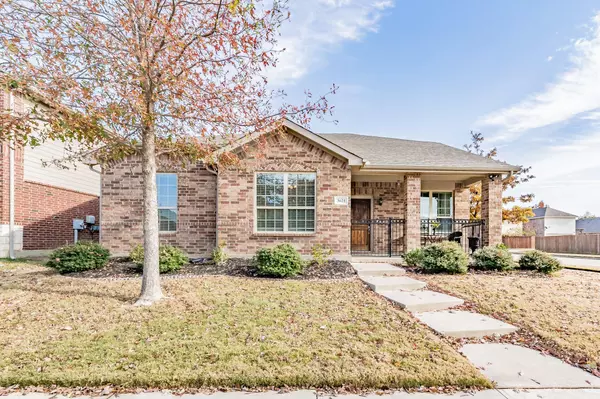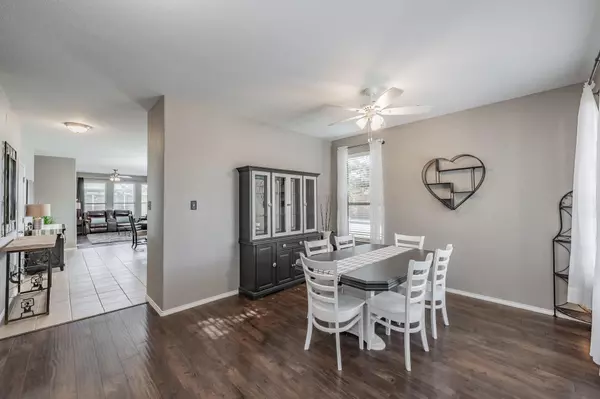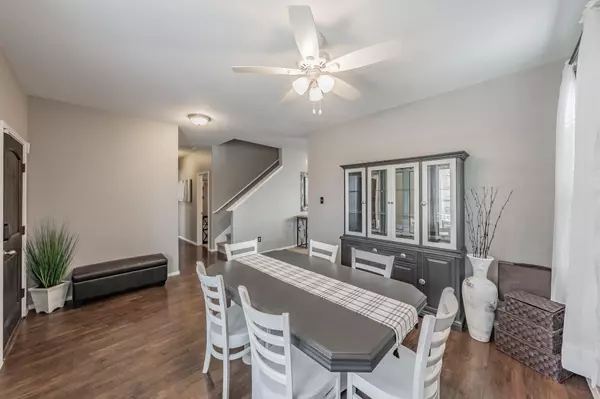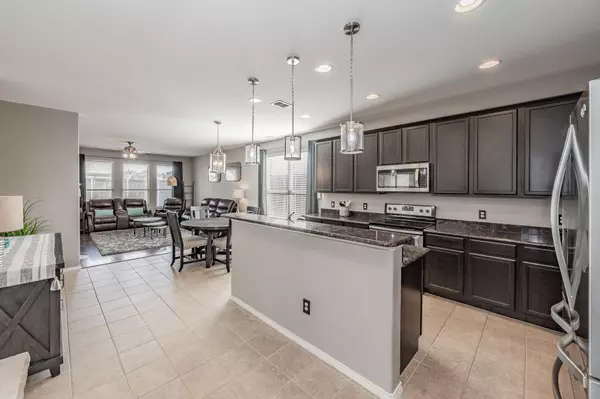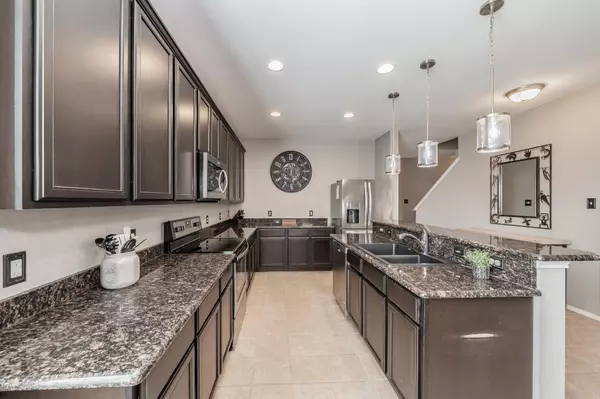$395,000
For more information regarding the value of a property, please contact us for a free consultation.
4 Beds
3 Baths
2,692 SqFt
SOLD DATE : 01/12/2023
Key Details
Property Type Single Family Home
Sub Type Single Family Residence
Listing Status Sold
Purchase Type For Sale
Square Footage 2,692 sqft
Price per Sqft $146
Subdivision Villages Of Carmel Ph 2A
MLS Listing ID 20217892
Sold Date 01/12/23
Style Traditional
Bedrooms 4
Full Baths 3
HOA Fees $20/ann
HOA Y/N Mandatory
Year Built 2015
Annual Tax Amount $7,260
Lot Size 5,924 Sqft
Acres 0.136
Property Description
PRICED TO SELL! CALL NOW! You'll be glad you waited for this one! Struggling to find one that ticks all the boxes? Then you have to see this! If you've been looking for a place to call home, minutes to everything, but tucked away from the chaos of it all, you won't want to miss this one! Walk in the front door, & you'll feel the open, relaxing space just melting outside world away. With 2700 sf of beautiful living, everyone will find some space to call their own. Catch the latest flick in the upstairs gameroom, or gather all of the chefs into the kitchen for some holiday baking. Wind down with a long soak in the jetted garden tub, or pour a long drink & cozy up to the fire. Take an afternoon stroll along the sidewalk, where neighbors still wave & kiddos still ride around on their bikes. In a few months, you'll be meeting up with friends at the community pool to cool away those long summer days. This beautiful home is perfect for every season, don't miss the chance to call it yours!
Location
State TX
County Denton
Community Community Pool, Park, Playground, Sidewalks
Direction From I35E, take exit 461, Lakeview/Post Oak Dr. Go East on Lakeview. Left on Post Oak. Turn Left on Pockrus Page Rd, Right on Camino Real, Left on Del Rey, then Right onto Oceanview Dr. Home will be on the right.
Rooms
Dining Room 2
Interior
Interior Features Built-in Features, Cable TV Available, Decorative Lighting, Eat-in Kitchen, Granite Counters, High Speed Internet Available, Kitchen Island, Open Floorplan, Pantry, Walk-In Closet(s)
Heating Central, Electric
Cooling Ceiling Fan(s), Central Air, Electric
Flooring Carpet, Ceramic Tile, Wood
Fireplaces Number 1
Fireplaces Type Electric
Appliance Dishwasher, Disposal, Electric Range, Electric Water Heater, Microwave, Convection Oven
Heat Source Central, Electric
Laundry Electric Dryer Hookup, Utility Room, Full Size W/D Area, Washer Hookup
Exterior
Exterior Feature Covered Patio/Porch, Rain Gutters, Lighting
Garage Spaces 2.0
Fence Wood, Wrought Iron
Community Features Community Pool, Park, Playground, Sidewalks
Utilities Available Alley, Cable Available, City Sewer, City Water, Concrete, Curbs, Individual Water Meter, Sidewalk
Roof Type Composition
Garage Yes
Building
Lot Description Corner Lot, Few Trees, Landscaped, Sprinkler System, Subdivision
Story Two
Foundation Slab
Structure Type Brick
Schools
Elementary Schools Pecancreek
School District Denton Isd
Others
Restrictions Deed,Easement(s)
Acceptable Financing Cash, Conventional, FHA, USDA Loan, VA Loan
Listing Terms Cash, Conventional, FHA, USDA Loan, VA Loan
Financing Conventional
Special Listing Condition Survey Available
Read Less Info
Want to know what your home might be worth? Contact us for a FREE valuation!

Our team is ready to help you sell your home for the highest possible price ASAP

©2025 North Texas Real Estate Information Systems.
Bought with Erin Pickard • Compass RE Texas, LLC

