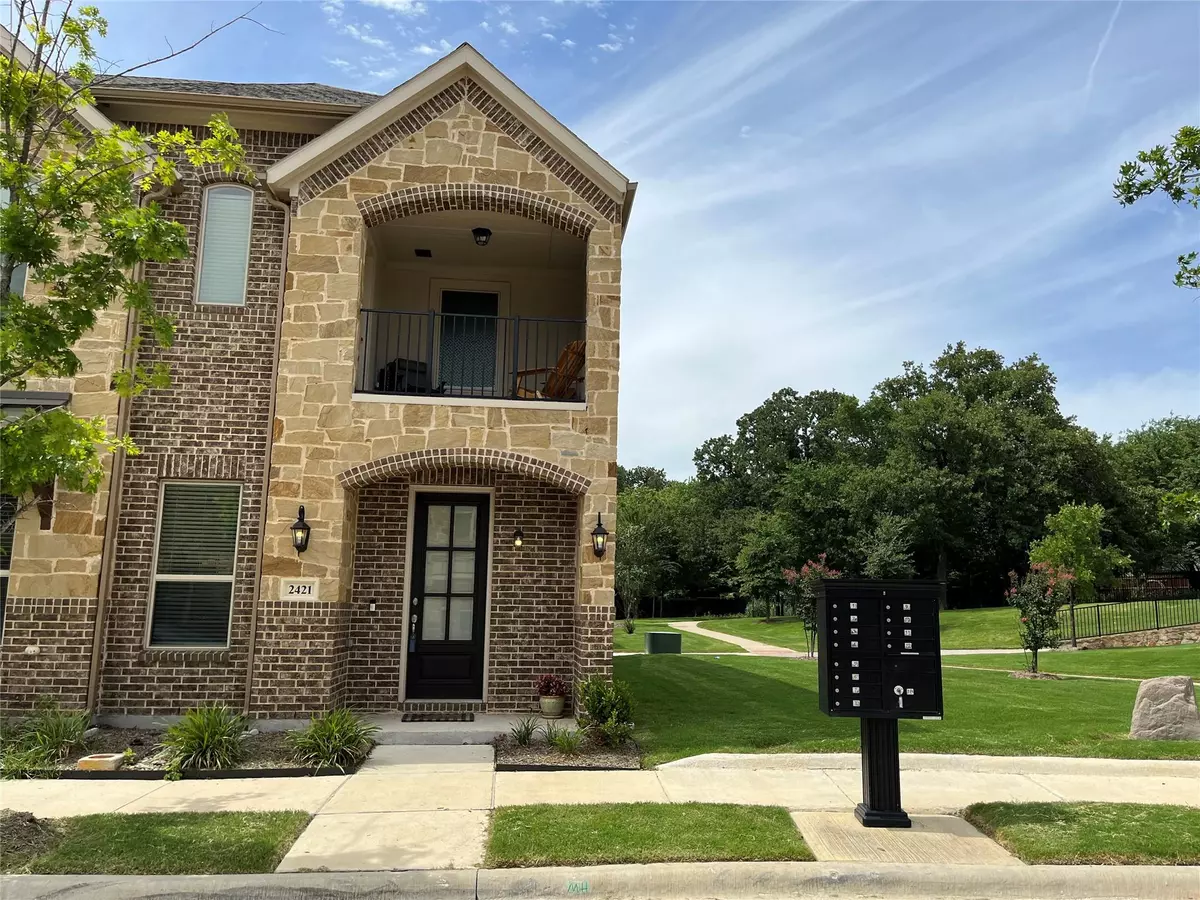$515,000
For more information regarding the value of a property, please contact us for a free consultation.
3 Beds
3 Baths
2,265 SqFt
SOLD DATE : 11/14/2022
Key Details
Property Type Townhouse
Sub Type Townhouse
Listing Status Sold
Purchase Type For Sale
Square Footage 2,265 sqft
Price per Sqft $227
Subdivision Parkmont Place
MLS Listing ID 20180458
Sold Date 11/14/22
Bedrooms 3
Full Baths 2
Half Baths 1
HOA Fees $125/qua
HOA Y/N Mandatory
Year Built 2020
Lot Size 2,090 Sqft
Acres 0.048
Property Description
Incredible Central location in popular Flower Mound at the Riverwalk. Highly rated LISD; Walk to nearby Parks, Trails, Ponds, Restaurants, and Shopping. Luxurious Townhome located on corner lot with expansive greenbelt steps out the front and back door! Open floor plan welcomes you, along with hand scraped wood floors! Open kitchen, great for entertaining! features beautiful corian countertops, island, breakfast bar, gas cooktop with custom gridle, and an abundance of cabinet and counter space. Oversized master bedroom suite with walk in closet, 2 sinks, separate shower and garden tub to relax in. Enjoy morning coffee from the private upstairs master suite balcony. Two additional spacious bedrooms, a flex space and laundry room also on second level. Back patio covered space. Lawncare & Exterior Maintenance included in HOA.
Location
State TX
County Denton
Direction Near Intersection of 2499 Long Prairie Rd and 1171 Cross Timbers; Go North on 2499 Long Prairie Rd, Go Right on Central Park Drive. Go Right on Riverwalk Dr. Go Right on Gramercy Park Dr, house is on left at corner.
Rooms
Dining Room 1
Interior
Interior Features Cable TV Available, Double Vanity
Heating Central, Electric, Natural Gas
Cooling Ceiling Fan(s), Central Air, Electric, ENERGY STAR Qualified Equipment
Flooring Carpet, Ceramic Tile, Combination, Hardwood
Appliance Built-in Gas Range, Dishwasher, Disposal, Dryer, Electric Oven, Gas Range, Microwave, Tankless Water Heater, Vented Exhaust Fan, Warming Drawer, Washer
Heat Source Central, Electric, Natural Gas
Laundry Electric Dryer Hookup, Utility Room, Full Size W/D Area, Washer Hookup
Exterior
Exterior Feature Covered Patio/Porch, Rain Gutters
Garage Spaces 2.0
Utilities Available Asphalt, Cable Available, City Sewer, City Water, Community Mailbox, Concrete, Curbs, Individual Water Meter, Natural Gas Available, Sidewalk, Underground Utilities
Roof Type Composition
Garage Yes
Building
Story Two
Foundation Slab
Structure Type Brick
Schools
Elementary Schools Flower Mound
School District Lewisville Isd
Others
Ownership Nathan T. Meyer
Financing Conventional
Read Less Info
Want to know what your home might be worth? Contact us for a FREE valuation!

Our team is ready to help you sell your home for the highest possible price ASAP

©2024 North Texas Real Estate Information Systems.
Bought with Thangaraj Baulraj • Beam Real Estate, LLC


