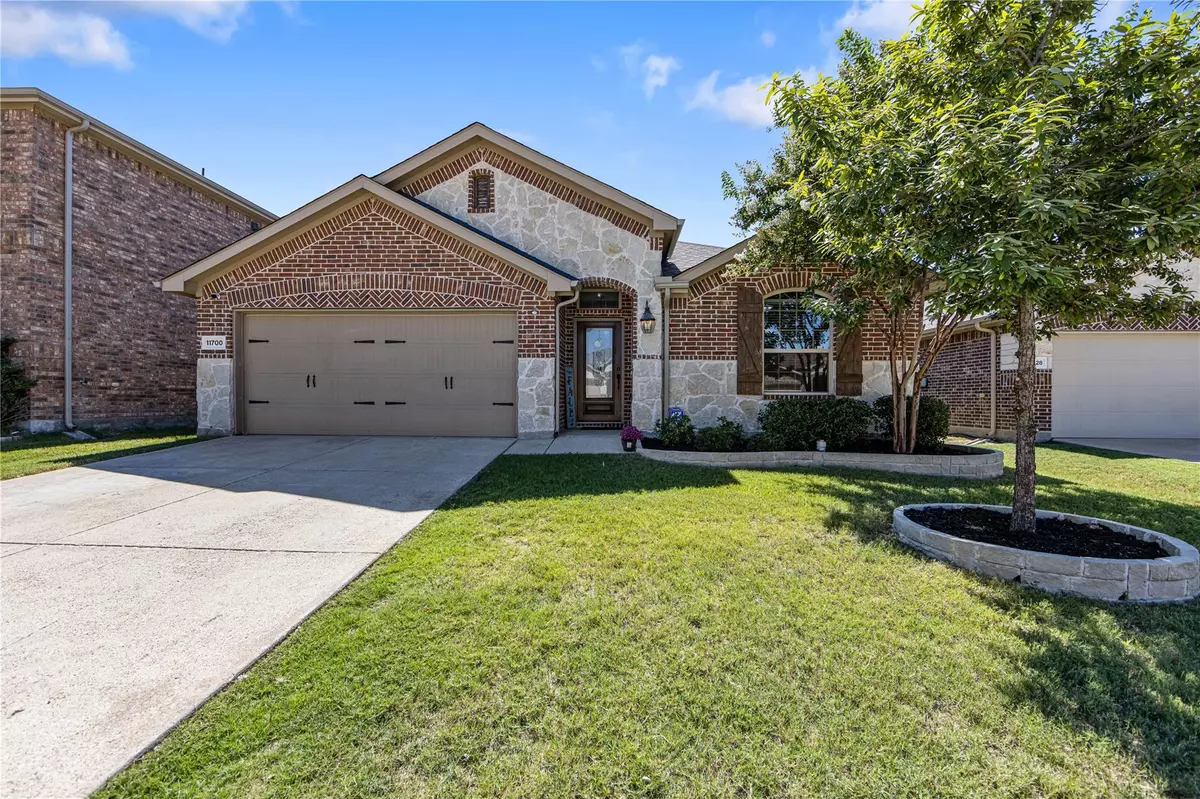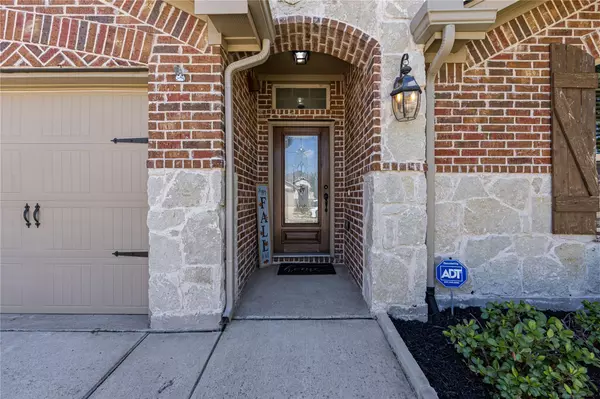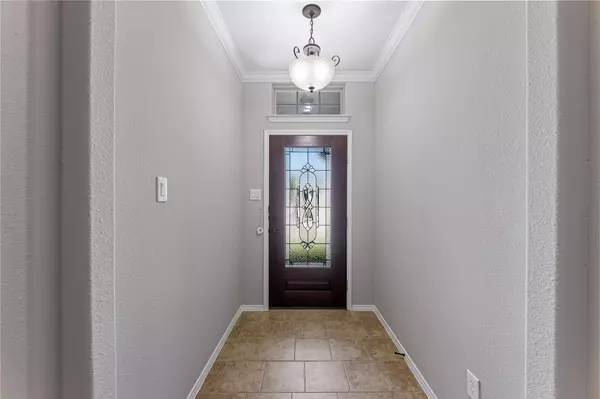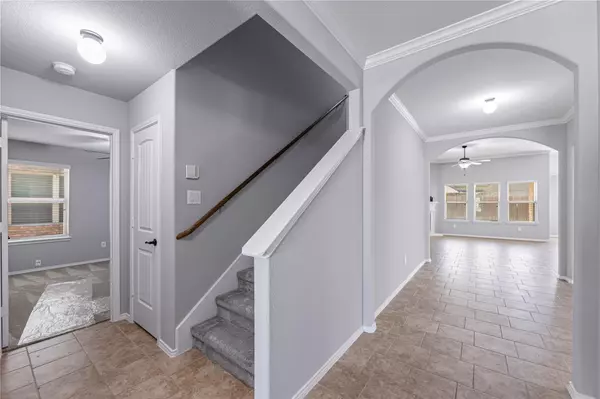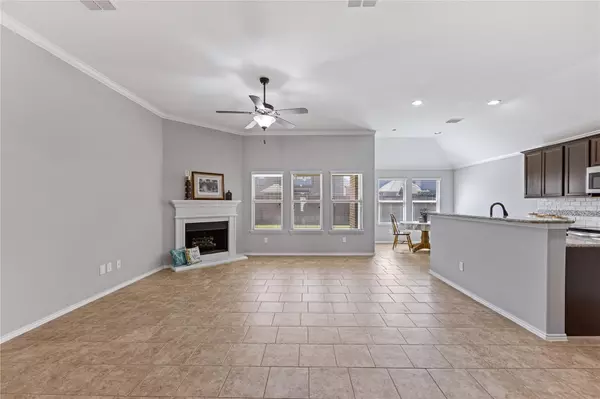$515,000
For more information regarding the value of a property, please contact us for a free consultation.
4 Beds
3 Baths
2,372 SqFt
SOLD DATE : 10/31/2022
Key Details
Property Type Single Family Home
Sub Type Single Family Residence
Listing Status Sold
Purchase Type For Sale
Square Footage 2,372 sqft
Price per Sqft $217
Subdivision The Shores At Hidden Cove Phas
MLS Listing ID 20170546
Sold Date 10/31/22
Style Traditional
Bedrooms 4
Full Baths 2
Half Baths 1
HOA Fees $64/qua
HOA Y/N Mandatory
Year Built 2014
Annual Tax Amount $6,388
Lot Size 5,488 Sqft
Acres 0.126
Property Description
This pristine NORTH facing one-and-a-half story home shows like a model. The open concept first floor has natural lighting though-out, a bonus room that can be used as a dining room, study, playroom, etc., a fabulous gourmet kitchen for the chef in the family with ample cabinetry, large pantry, granite countertops and oversized island with breakfast bar. The large primary suite boasts an ensuite bath with garden tub and separate shower, linen closet and a large walk-in closet. You will find all secondary bedrooms on the first floor. First floor also has a separate utility room and half bath for guests when entertaining. On the second floor there is a large game room that can be used as an office, playroom, media room, etc. The WHOLE HOUSE has been painted and ALL BRAND NEW carpet through out. The picturesque backyard includes a covered patio to enjoy those beautiful Texas evenings! Neighborhood amenities include pools and playground. Very close to Hidden Cove Park and Lake Lewisville.
Location
State TX
County Denton
Community Community Pool, Gated, Greenbelt, Playground
Direction From 423 go West on Stonebrook Pkwy. Continue straight on Stonebrook Pkwy. Turn right onto Sand Castle Drive. Turn right onto Seashore Lane. Turn right onto White River Drive. Turn left onto Champion Creek Drive. In .1 miles home will be on the left.
Rooms
Dining Room 2
Interior
Interior Features Cable TV Available, Flat Screen Wiring, High Speed Internet Available, Kitchen Island, Pantry
Heating Electric
Cooling Electric
Flooring Carpet, Ceramic Tile
Fireplaces Number 1
Fireplaces Type Wood Burning
Appliance Dishwasher, Disposal, Electric Cooktop, Electric Oven, Microwave
Heat Source Electric
Laundry Electric Dryer Hookup, Utility Room, Full Size W/D Area, Washer Hookup
Exterior
Exterior Feature Covered Patio/Porch, Rain Gutters, Private Yard
Garage Spaces 2.0
Fence Wood
Community Features Community Pool, Gated, Greenbelt, Playground
Utilities Available City Sewer, City Water, Individual Water Meter
Roof Type Composition
Garage Yes
Building
Lot Description Interior Lot
Story One and One Half
Foundation Slab
Structure Type Brick,Rock/Stone,Wood
Schools
Elementary Schools Hackberry
School District Little Elm Isd
Others
Ownership Of Record
Acceptable Financing Cash, Conventional, FHA, VA Loan
Listing Terms Cash, Conventional, FHA, VA Loan
Financing Conventional
Special Listing Condition Aerial Photo
Read Less Info
Want to know what your home might be worth? Contact us for a FREE valuation!

Our team is ready to help you sell your home for the highest possible price ASAP

©2024 North Texas Real Estate Information Systems.
Bought with William Smith • Kin Worth


