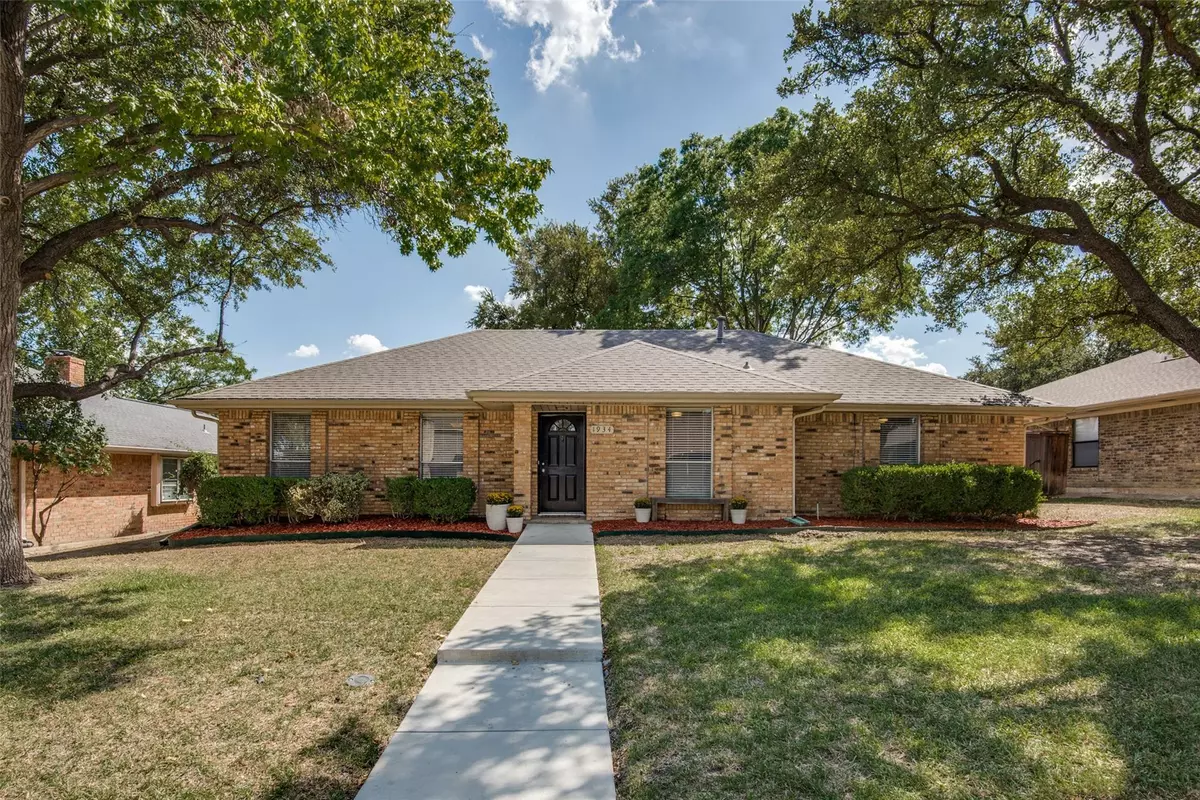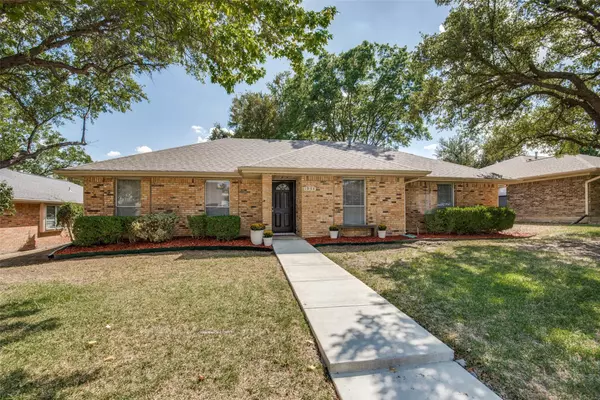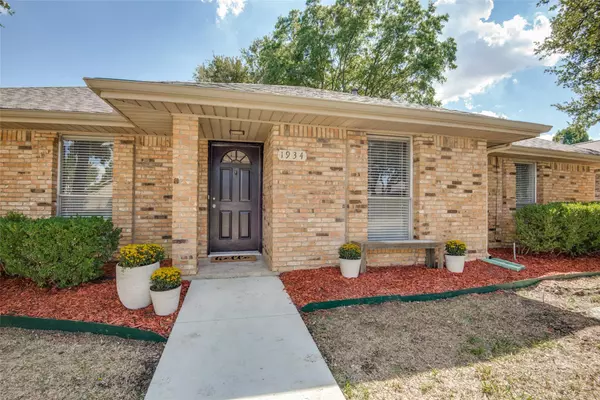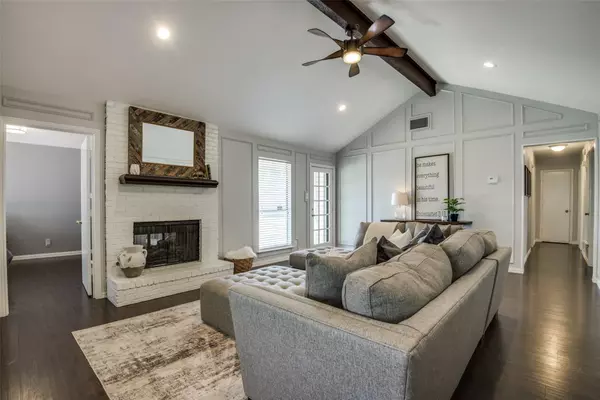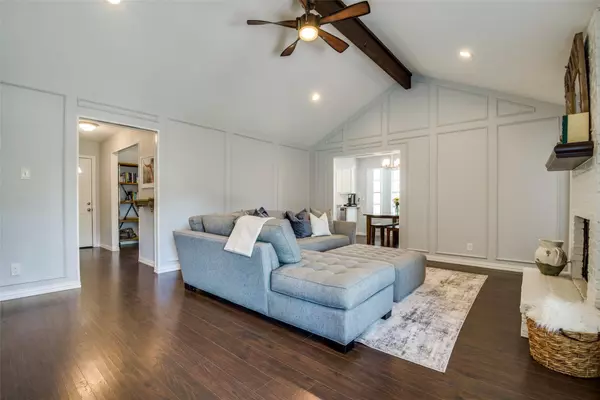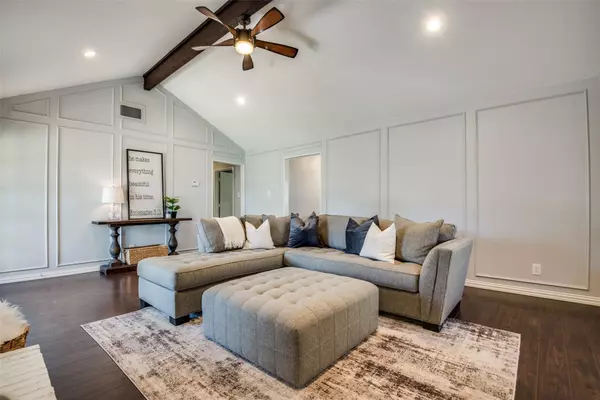$405,000
For more information regarding the value of a property, please contact us for a free consultation.
3 Beds
2 Baths
1,921 SqFt
SOLD DATE : 10/27/2022
Key Details
Property Type Single Family Home
Sub Type Single Family Residence
Listing Status Sold
Purchase Type For Sale
Square Footage 1,921 sqft
Price per Sqft $210
Subdivision High Country #2 Ph 3
MLS Listing ID 20168830
Sold Date 10/27/22
Style Traditional
Bedrooms 3
Full Baths 2
HOA Y/N None
Year Built 1978
Annual Tax Amount $5,562
Lot Size 8,407 Sqft
Acres 0.193
Property Description
Immaculately remodeled one story Carrollton home. This home has all the modern traditional updates and curb appeal. Entering the home you will be charmed by the natural light, hard wood floors throughout, fresh paint, statement beam, and a see through fireplace. The Light and bright kitchen has lots of cabinets, subway tile, double oven, farmhous sink, and eat in kitchen with bay windows. The extra den has endless options that could make a great office, bedroom, or game room. In the large master bedroom has trey ceilings, decorative lighting, and ensuite bathroom. The backyard has an open patio perfect for relaxing evenings. This home is perfectly centrally located to all major highways, shopping, and restaurants. Homestead Elementary and sought after LISD!
Location
State TX
County Denton
Direction GPS
Rooms
Dining Room 2
Interior
Interior Features Cable TV Available, Decorative Lighting, Eat-in Kitchen, Granite Counters, High Speed Internet Available, Vaulted Ceiling(s)
Heating Central, Natural Gas
Cooling Ceiling Fan(s), Central Air, Electric
Flooring Ceramic Tile, Wood
Fireplaces Number 1
Fireplaces Type Brick, Decorative, Double Sided, Family Room, Gas, Gas Logs, See Through Fireplace
Appliance Dishwasher, Disposal, Electric Cooktop, Double Oven
Heat Source Central, Natural Gas
Exterior
Garage Spaces 2.0
Fence Wood
Utilities Available City Sewer, City Water, Curbs, Sidewalk
Roof Type Composition
Garage Yes
Building
Lot Description Interior Lot
Story One
Foundation Slab
Structure Type Brick
Schools
School District Lewisville Isd
Others
Ownership Ask Agent
Acceptable Financing Cash, Conventional, FHA, VA Loan
Listing Terms Cash, Conventional, FHA, VA Loan
Financing FHA
Read Less Info
Want to know what your home might be worth? Contact us for a FREE valuation!

Our team is ready to help you sell your home for the highest possible price ASAP

©2025 North Texas Real Estate Information Systems.
Bought with Jose Olveda • Realty Preferred DFW

