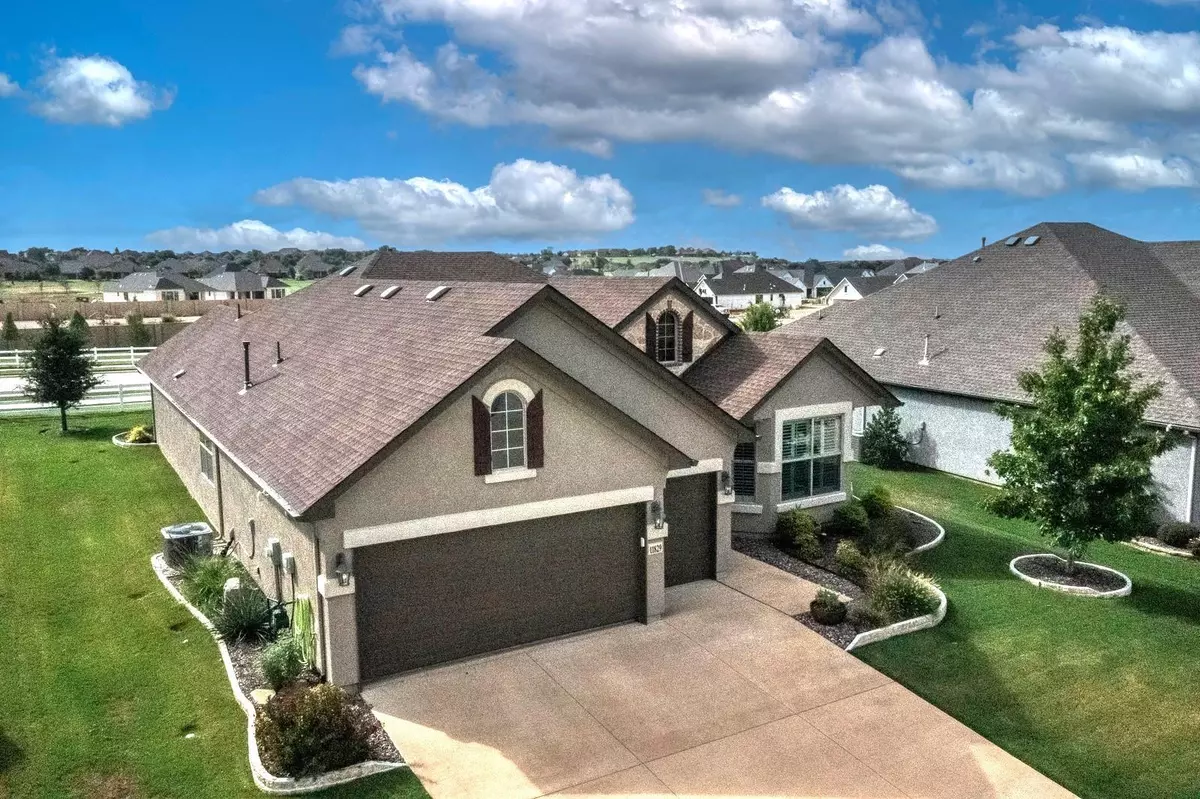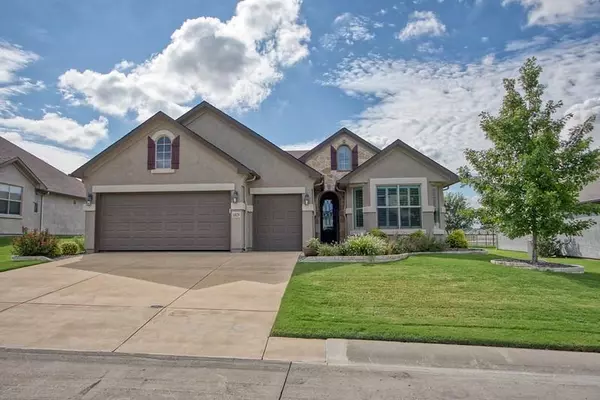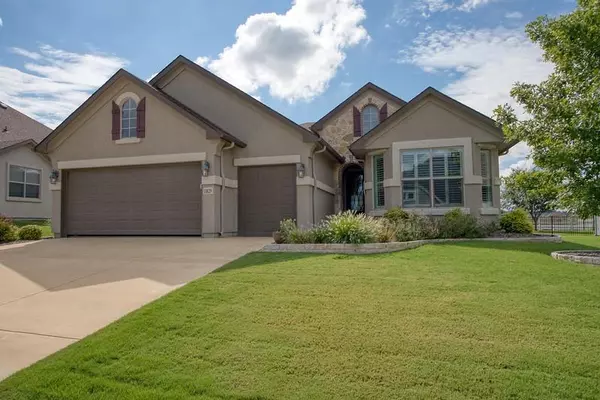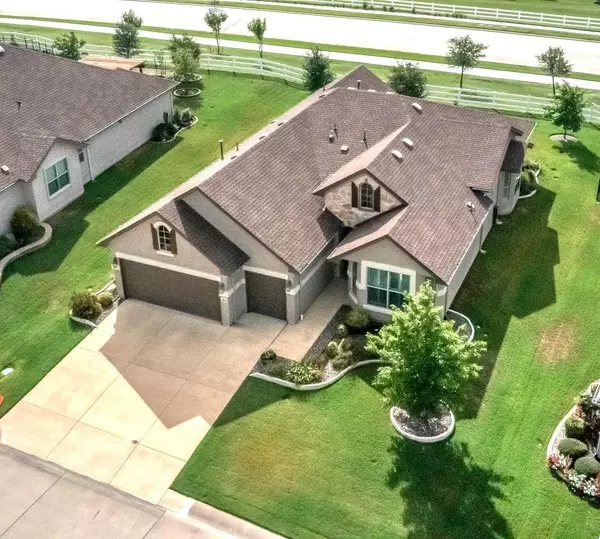$485,000
For more information regarding the value of a property, please contact us for a free consultation.
2 Beds
3 Baths
1,905 SqFt
SOLD DATE : 11/14/2022
Key Details
Property Type Single Family Home
Sub Type Single Family Residence
Listing Status Sold
Purchase Type For Sale
Square Footage 1,905 sqft
Price per Sqft $254
Subdivision Robson Ranch Unit 10-2
MLS Listing ID 20158397
Sold Date 11/14/22
Style Southwestern
Bedrooms 2
Full Baths 2
Half Baths 1
HOA Fees $143
HOA Y/N Mandatory
Year Built 2017
Annual Tax Amount $7,767
Lot Size 8,450 Sqft
Acres 0.194
Property Description
Better than New. 1,905 SF Briscoe Model. $140,000 in upgrades. November 14 Move in ready. Extended; Garage, drive-way, Master Closet, and 3 Bay Windows. Includes Kitchen Fridge, Washer and Dryer, Office TV, all Window coverings, Patio Electric Screens. Will Sell Garage Fridge and selected furniture.
Robson Ranch is an active adult lifestyle community with premium retirement amenities including a luxurious Clubhouse, tennis, pickleball, Pinnacle Fitness Center, 27 holes of golf, Creative Arts, 7 days a week dining, dog park, baseball field, 100+ clubs and much more. Friends are waiting to meet you.
Location
State TX
County Denton
Community Club House, Community Pool, Curbs, Fishing, Fitness Center, Gated, Golf, Greenbelt, Guarded Entrance, Jogging Path/Bike Path, Lake, Perimeter Fencing, Pool, Racquet Ball, Restaurant, Sauna
Direction I35 North to exit 79. West onto Robson Ranch Road. Turn second entrance on the right to gate security guard. Tell guard going to 11829 Willet Way. Take Robson Blvd 1 mile to left on Crestview, Right on Michael Way to first left and first right onto Willey way Sign on Willet right.
Rooms
Dining Room 1
Interior
Interior Features Built-in Features, Cable TV Available, Decorative Lighting, Eat-in Kitchen, Flat Screen Wiring, Granite Counters, High Speed Internet Available, Kitchen Island, Open Floorplan, Sound System Wiring, Walk-In Closet(s)
Heating Central, ENERGY STAR/ACCA RSI Qualified Installation
Cooling Ceiling Fan(s), Central Air, ENERGY STAR Qualified Equipment
Flooring Carpet, Ceramic Tile, Tile
Equipment Irrigation Equipment, List Available, TV Antenna
Appliance Built-in Gas Range, Built-in Refrigerator, Dishwasher, Disposal, Dryer, Electric Oven, Gas Cooktop, Gas Range, Gas Water Heater, Ice Maker
Heat Source Central, ENERGY STAR/ACCA RSI Qualified Installation
Laundry Electric Dryer Hookup, Utility Room, Full Size W/D Area, Washer Hookup
Exterior
Exterior Feature Covered Patio/Porch, Rain Gutters, Other
Garage Spaces 3.0
Community Features Club House, Community Pool, Curbs, Fishing, Fitness Center, Gated, Golf, Greenbelt, Guarded Entrance, Jogging Path/Bike Path, Lake, Perimeter Fencing, Pool, Racquet Ball, Restaurant, Sauna
Utilities Available Cable Available, City Sewer
Roof Type Asphalt,Composition,Shingle
Garage Yes
Building
Lot Description Interior Lot, Landscaped, Sprinkler System, Subdivision
Story One
Foundation Slab
Structure Type Stucco
Schools
School District Denton Isd
Others
Senior Community 1
Restrictions Deed
Acceptable Financing Cash, Contact Agent
Listing Terms Cash, Contact Agent
Financing Cash
Special Listing Condition Aerial Photo, Age-Restricted, Deed Restrictions, Utility Easement
Read Less Info
Want to know what your home might be worth? Contact us for a FREE valuation!

Our team is ready to help you sell your home for the highest possible price ASAP

©2025 North Texas Real Estate Information Systems.
Bought with Don Hicks • eXp Realty






