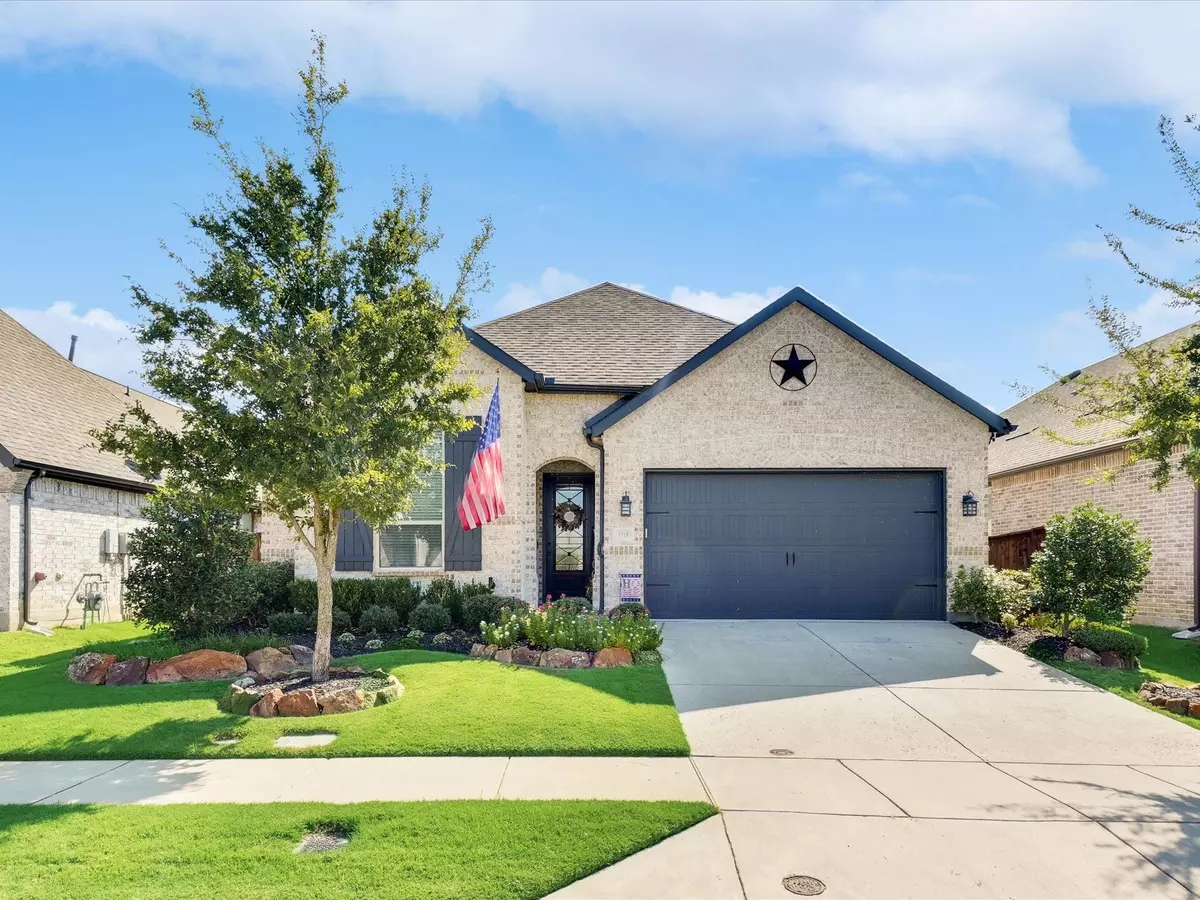$450,000
For more information regarding the value of a property, please contact us for a free consultation.
3 Beds
2 Baths
1,709 SqFt
SOLD DATE : 11/02/2022
Key Details
Property Type Single Family Home
Sub Type Single Family Residence
Listing Status Sold
Purchase Type For Sale
Square Footage 1,709 sqft
Price per Sqft $263
Subdivision Glen Crossing Ph 1
MLS Listing ID 20160423
Sold Date 11/02/22
Style Traditional
Bedrooms 3
Full Baths 2
HOA Fees $35
HOA Y/N Mandatory
Year Built 2018
Annual Tax Amount $6,624
Lot Size 5,837 Sqft
Acres 0.134
Property Description
This immaculate one owner Highland home shows as a model home and is located in a slice of country while being in close proximity to N Dallas Tollway and Preston Rd. The homeowner's pride that is easily recognized upon arrival is evident from the front lawn to the backyard wall which sets the perimeter of the amazing backyard living space. The outside bar area, extended covered patio with a firepit table, and stock tank pool is a perfect setting for quality time with family and friends. To enhance entertaining is the open floorplan, the 11 foot ceilings, and a built in wine refrigerator. The accent walls in the master bedroom and the bedroom presently used as an office makes this home unique. The planter boxes on the extended patio as well as the lighted beds across the back brick wall will allow you to enjoy the beauty of your favorite plants. Glen Crossing is perfect to enjoy community whether at the pool, pond, or on the walking trails. Agents and buyers to verify all information.
Location
State TX
County Collin
Community Community Pool, Curbs, Fishing, Jogging Path/Bike Path, Sidewalks, Other
Direction Please see GPS
Rooms
Dining Room 1
Interior
Interior Features Built-in Wine Cooler, Granite Counters, High Speed Internet Available, Kitchen Island, Open Floorplan
Heating Central, Electric, Fireplace(s)
Cooling Ceiling Fan(s), Central Air, Electric
Flooring Carpet, Tile
Fireplaces Number 1
Fireplaces Type Electric, Family Room
Appliance Dishwasher, Disposal, Gas Range, Gas Water Heater, Microwave
Heat Source Central, Electric, Fireplace(s)
Laundry Utility Room, Full Size W/D Area
Exterior
Exterior Feature Covered Patio/Porch, Rain Gutters, Lighting, Outdoor Living Center
Garage Spaces 2.0
Fence Brick, Wood
Community Features Community Pool, Curbs, Fishing, Jogging Path/Bike Path, Sidewalks, Other
Utilities Available Cable Available, City Sewer, City Water, Curbs, Sidewalk
Roof Type Composition
Garage Yes
Building
Lot Description Few Trees, Interior Lot, Landscaped, Sprinkler System, Subdivision
Story One
Foundation Slab
Structure Type Brick
Schools
School District Celina Isd
Others
Ownership See Agent
Acceptable Financing Cash, Conventional, FHA, Texas Vet, VA Loan
Listing Terms Cash, Conventional, FHA, Texas Vet, VA Loan
Financing VA
Read Less Info
Want to know what your home might be worth? Contact us for a FREE valuation!

Our team is ready to help you sell your home for the highest possible price ASAP

©2024 North Texas Real Estate Information Systems.
Bought with Alyssa Helfert • eXp Realty LLC







