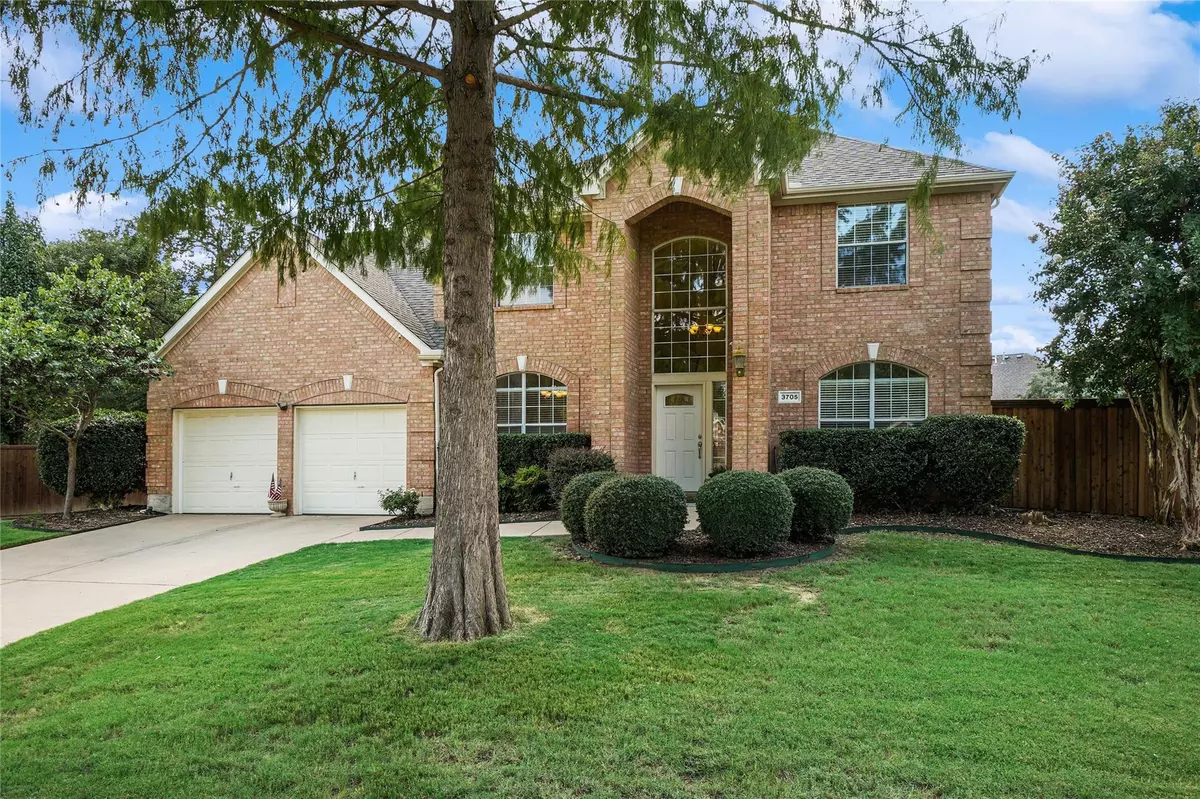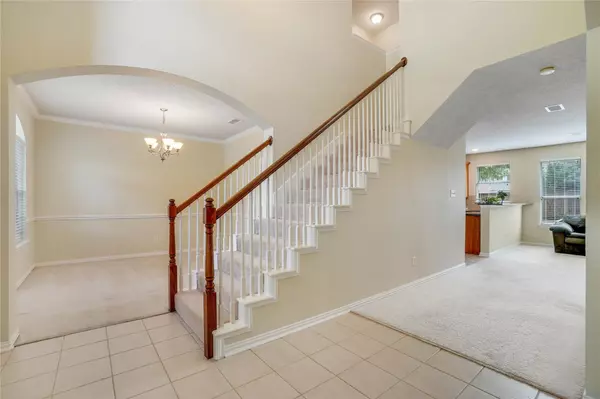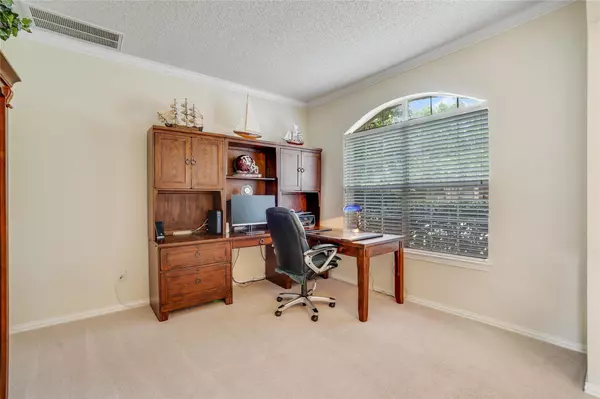$539,900
For more information regarding the value of a property, please contact us for a free consultation.
4 Beds
3 Baths
2,582 SqFt
SOLD DATE : 10/20/2022
Key Details
Property Type Single Family Home
Sub Type Single Family Residence
Listing Status Sold
Purchase Type For Sale
Square Footage 2,582 sqft
Price per Sqft $209
Subdivision Rustic Timbers Ph Iii
MLS Listing ID 20157231
Sold Date 10/20/22
Style Traditional
Bedrooms 4
Full Baths 2
Half Baths 1
HOA Fees $31/qua
HOA Y/N Mandatory
Year Built 1999
Annual Tax Amount $7,679
Lot Size 10,759 Sqft
Acres 0.247
Property Description
THIS IS THE ONE YOUVE BEEN WAITING FOREnter to the formal dining on your left and the study on the right. Fam rm w fplace, wall of windows overlook the bkyard. Fam rm is adjacent to the updated kitch w granite cntrs, brkfast bar, island, 42 raised panel cabinets, SS appliances incl a convection oven and gas c-top. Kitch is open to the brkfast area w views of the lg patio area & bkyard. Lg mstr suite w sitting area, updated master BA w granite cntrs, framed mirrors, brushed nickel lights, stylish floor tile, tub, & a separate frameless shower. Bath 2 incl updated vanity, lighting, and floor tile. Spacious secondary BRs & 2 feature walk in closets. The bckyrd is huge & incl lg patio & garden area. 2 homes away from the community pond & Flower Mound Trails, Rustic Timbers Park is right around the corner! Parker Square is across from the neighborhood, desirable flower mound schools, great location, garage workshop area or just extra storage and much moreTHE ONLY THING MISSING IS YOU!
Location
State TX
County Denton
Direction From Cross Timbers turn south on Luther Ln, left on Rosewood Trail, and right on Golden Aspen, and proceed to the home on the right.
Rooms
Dining Room 2
Interior
Interior Features Cable TV Available, Granite Counters, High Speed Internet Available, Kitchen Island, Pantry, Walk-In Closet(s)
Heating Central, Natural Gas, Zoned
Cooling Ceiling Fan(s), Central Air, Electric, Zoned
Flooring Carpet, Ceramic Tile
Fireplaces Number 1
Fireplaces Type Family Room, Gas, Gas Logs
Appliance Dishwasher, Disposal, Gas Cooktop, Gas Water Heater, Microwave, Convection Oven, Plumbed For Gas in Kitchen
Heat Source Central, Natural Gas, Zoned
Laundry Electric Dryer Hookup, Gas Dryer Hookup, Utility Room, Full Size W/D Area, Washer Hookup
Exterior
Exterior Feature Covered Patio/Porch, Garden(s), Rain Gutters
Garage Spaces 2.0
Fence Back Yard, Wood
Utilities Available Cable Available, City Sewer, City Water, Concrete, Curbs, Sidewalk
Roof Type Composition
Garage Yes
Building
Lot Description Few Trees, Interior Lot, Irregular Lot, Landscaped, Lrg. Backyard Grass, Sprinkler System, Subdivision
Story Two
Foundation Slab
Structure Type Brick,Fiber Cement
Schools
School District Lewisville Isd
Others
Ownership See Tax
Acceptable Financing Cash, Conventional
Listing Terms Cash, Conventional
Financing Conventional
Special Listing Condition Aerial Photo
Read Less Info
Want to know what your home might be worth? Contact us for a FREE valuation!

Our team is ready to help you sell your home for the highest possible price ASAP

©2025 North Texas Real Estate Information Systems.
Bought with Elyse Guthrie • Keller Williams Frisco Stars






