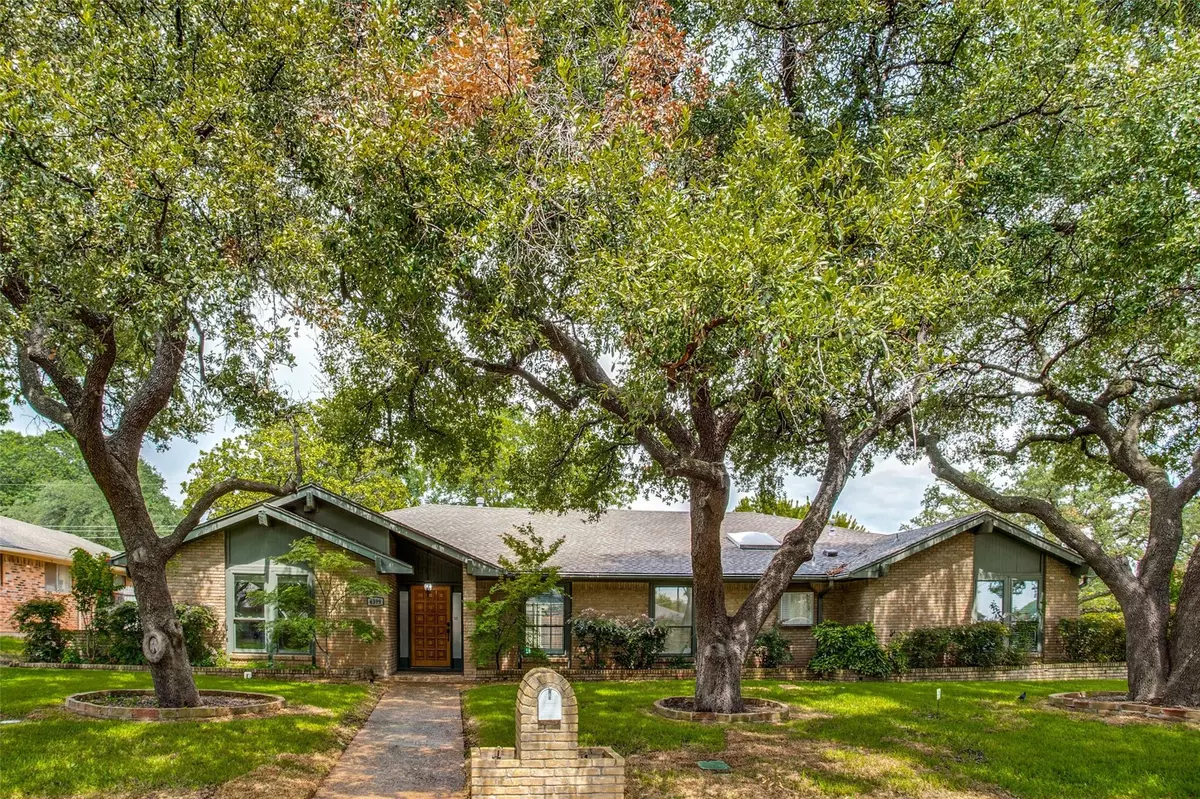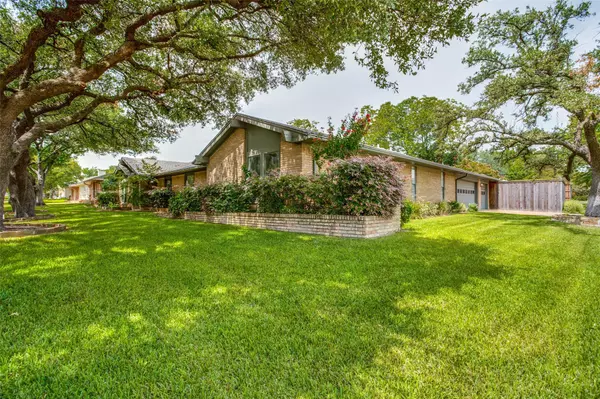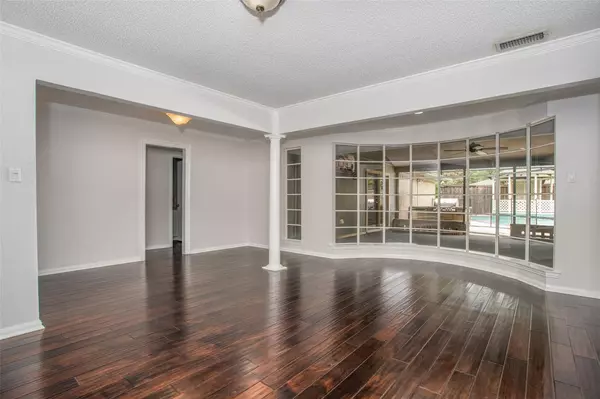$750,000
For more information regarding the value of a property, please contact us for a free consultation.
4 Beds
4 Baths
3,070 SqFt
SOLD DATE : 10/06/2022
Key Details
Property Type Single Family Home
Sub Type Single Family Residence
Listing Status Sold
Purchase Type For Sale
Square Footage 3,070 sqft
Price per Sqft $244
Subdivision Forest Glen Sec 04
MLS Listing ID 20153762
Sold Date 10/06/22
Style Contemporary/Modern
Bedrooms 4
Full Baths 3
Half Baths 1
HOA Y/N None
Year Built 1971
Annual Tax Amount $15,418
Lot Size 0.306 Acres
Acres 0.306
Lot Dimensions 111 x 130
Property Description
Large corner lot with gorgeous trees! Three car garage! Pool + grassy area for kids and pets! Soft contemporary with a light, bright mid-century modern vibe. Fresh paint and carpet in bedrooms in August, 2022. Versatile floor plan with 4 bedrooms split with 2 secondary bedrooms and the master suite in one wing and a bedroom and adjacent full bath on the opposite side of the house. The game room could also be a 5th bedroom! The kitchen is loaded with custom pantry and storage features, double convection ovens, newly installed 5 burner gas cooktop in August, 2022, GE Profile 3 rack dishwasher and built-in fridge freezer. The oversize laundry room has additional storage. Master suite has individual vanities with Container Store outfitted custom walk in closets on each side. The covered patio is huge with built-in grille. The treed backyard features a large pool, gazebo and an area with enough room for a play set. Easy access to nearby private schools.
Location
State TX
County Dallas
Direction Please us GPS from your location
Rooms
Dining Room 2
Interior
Interior Features Built-in Features, Cable TV Available, Granite Counters, High Speed Internet Available, Pantry, Vaulted Ceiling(s), Walk-In Closet(s)
Heating Central, Natural Gas
Cooling Ceiling Fan(s), Electric
Flooring Carpet, Ceramic Tile, Hardwood, Laminate
Fireplaces Number 1
Fireplaces Type Family Room, Gas Starter, Wood Burning
Appliance Built-in Refrigerator, Dishwasher, Disposal, Electric Oven, Gas Cooktop, Gas Water Heater, Microwave, Convection Oven, Double Oven, Plumbed For Gas in Kitchen, Vented Exhaust Fan
Heat Source Central, Natural Gas
Laundry Electric Dryer Hookup, Utility Room, Full Size W/D Area
Exterior
Exterior Feature Attached Grill, Built-in Barbecue, Covered Patio/Porch, Gas Grill, Rain Gutters
Garage Spaces 3.0
Fence Wood
Pool Diving Board, Gunite, In Ground
Utilities Available Alley, City Sewer, City Water
Roof Type Composition
Garage Yes
Private Pool 1
Building
Lot Description Corner Lot, Many Trees, Sprinkler System
Story One
Foundation Slab
Structure Type Brick
Schools
School District Dallas Isd
Others
Ownership see agent
Acceptable Financing Cash, Conventional
Listing Terms Cash, Conventional
Financing Cash
Read Less Info
Want to know what your home might be worth? Contact us for a FREE valuation!

Our team is ready to help you sell your home for the highest possible price ASAP

©2025 North Texas Real Estate Information Systems.
Bought with Travis Horton • Twigg Realty






