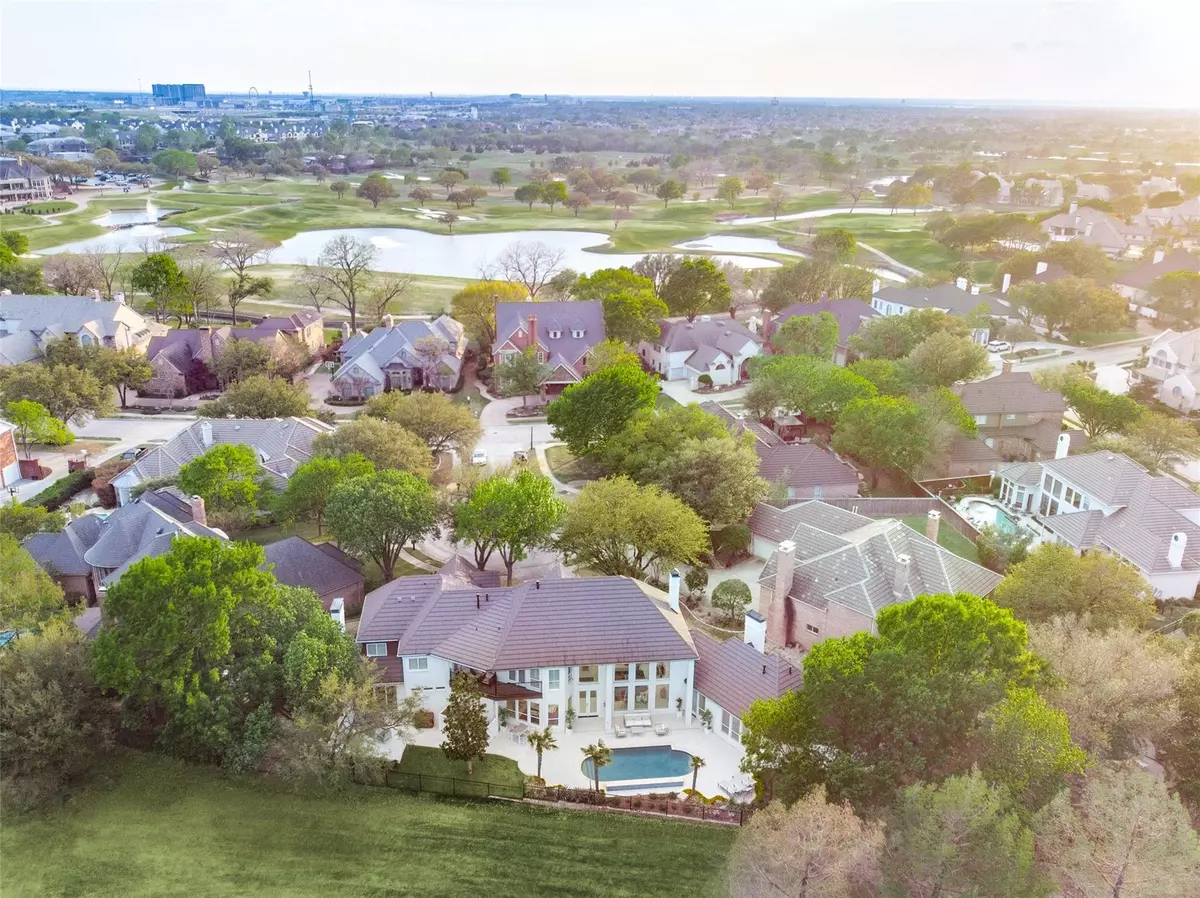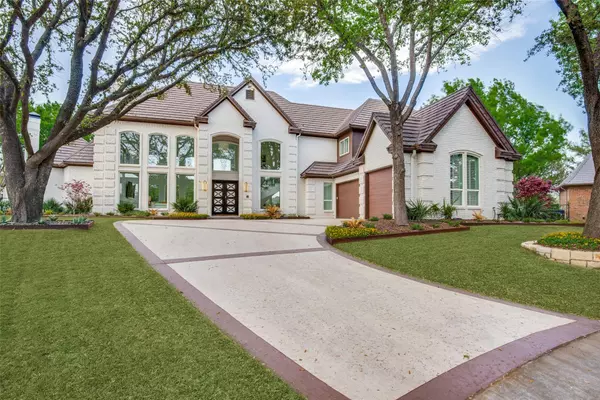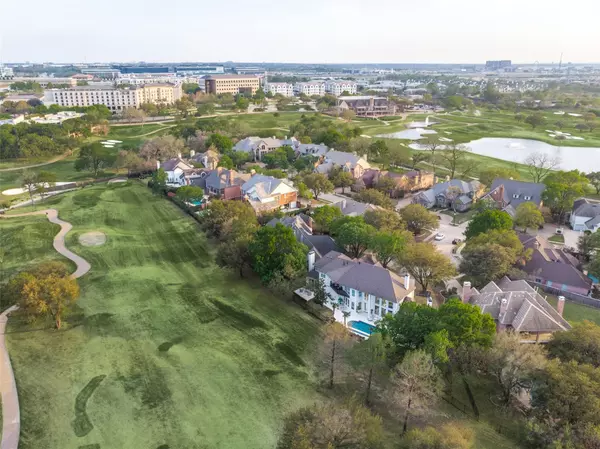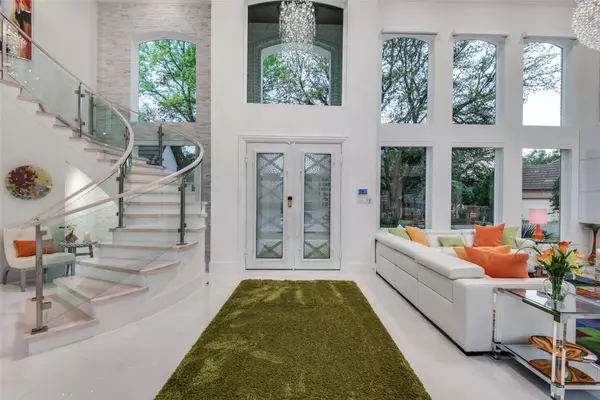$1,999,999
For more information regarding the value of a property, please contact us for a free consultation.
4 Beds
5 Baths
4,429 SqFt
SOLD DATE : 11/29/2022
Key Details
Property Type Single Family Home
Sub Type Single Family Residence
Listing Status Sold
Purchase Type For Sale
Square Footage 4,429 sqft
Price per Sqft $451
Subdivision Stonebriar Sec I
MLS Listing ID 20142295
Sold Date 11/29/22
Style Contemporary/Modern,Traditional
Bedrooms 4
Full Baths 4
Half Baths 1
HOA Fees $252/mo
HOA Y/N Mandatory
Year Built 1989
Lot Size 0.337 Acres
Acres 0.337
Property Description
COMPLETELY RENOVATED~ABSOLUTELY STUNNING~BUILDER’S PERSONAL HOME w-OVER $1.1M IN MAGNIFICENT RECENT UPDATES. Oversized cul-de-sac lot overlooking 11th fairway of Stonebriar CC~home rivals any new construction & offers resort style living in the heart of Frisco. Walls of floor to ceiling windows~light & bright interior~oversized crystal chandeliers~curved glass floating staircase~Italian porcelain flrs & countertops. Spacious living rm w-86” TV~FP~game rm (or add’l living rm)~custom wine rm. Sleek kitchen~professional grade apps~massive center island~built-in refrigerator~custom cabinetry. Secluded primary suite~huge custom closet~oversized seamless glass shower~soaker tub~dual vanities~Hollywood make-up vanity. Upstairs is a workout rm(study or 5th bdrm)~three generously sized bdrms w-ensuite baths~balcony w-see forever views. Bkyrd oasis w-expanded patio~sparkling pool~multiple seating areas~golf course views~large backyard grass for kids or pets.
Location
State TX
County Denton
Community Curbs, Gated, Greenbelt, Guarded Entrance, Jogging Path/Bike Path, Lake, Park, Perimeter Fencing, Playground, Sidewalks
Direction From 121, North on Legacy Drive, Left on Guard Gated Stonebriar Drive, Left on Southern Hills Drive, Left on Pinehurst Drive, Left on Pinehurst Court. Property is in the cul-de-sac.
Rooms
Dining Room 2
Interior
Interior Features Built-in Features, Cable TV Available, Chandelier, Decorative Lighting, Double Vanity, Eat-in Kitchen, Granite Counters, High Speed Internet Available, Kitchen Island, Open Floorplan, Pantry, Smart Home System, Sound System Wiring, Vaulted Ceiling(s), Walk-In Closet(s), Wet Bar
Heating Central, Natural Gas, Zoned
Cooling Ceiling Fan(s), Central Air, Electric, Zoned
Flooring Carpet, Ceramic Tile, Stone, Wood
Fireplaces Number 2
Fireplaces Type Brick, Decorative, Gas, Gas Starter, Living Room
Equipment Intercom
Appliance Built-in Refrigerator, Commercial Grade Range, Dishwasher, Disposal, Gas Oven, Gas Range, Gas Water Heater, Ice Maker, Microwave, Plumbed For Gas in Kitchen, Refrigerator, Tankless Water Heater, Vented Exhaust Fan
Heat Source Central, Natural Gas, Zoned
Laundry Electric Dryer Hookup, Utility Room, Full Size W/D Area, Washer Hookup
Exterior
Exterior Feature Balcony, Covered Patio/Porch, Rain Gutters, Lighting, Private Yard
Garage Spaces 3.0
Fence Back Yard, Fenced, Metal
Pool Gunite, Heated, In Ground, Pool Sweep, Sport, Water Feature
Community Features Curbs, Gated, Greenbelt, Guarded Entrance, Jogging Path/Bike Path, Lake, Park, Perimeter Fencing, Playground, Sidewalks
Utilities Available All Weather Road, Cable Available, City Sewer, City Water, Concrete, Curbs, Electricity Available, Electricity Connected, Natural Gas Available, Phone Available, Sewer Available, Sidewalk
Roof Type Metal,Other
Garage Yes
Private Pool 1
Building
Lot Description Cul-De-Sac, Greenbelt, Interior Lot, Landscaped, Many Trees, On Golf Course, Sprinkler System, Subdivision
Story Two
Foundation Slab
Structure Type Brick,Siding,Wood
Schools
School District Lewisville Isd
Others
Ownership Of Record
Acceptable Financing Cash, Conventional, FHA, VA Loan
Listing Terms Cash, Conventional, FHA, VA Loan
Financing Cash
Special Listing Condition Aerial Photo
Read Less Info
Want to know what your home might be worth? Contact us for a FREE valuation!

Our team is ready to help you sell your home for the highest possible price ASAP

©2024 North Texas Real Estate Information Systems.
Bought with Suzanne Warner • Compass RE Texas, LLC.







