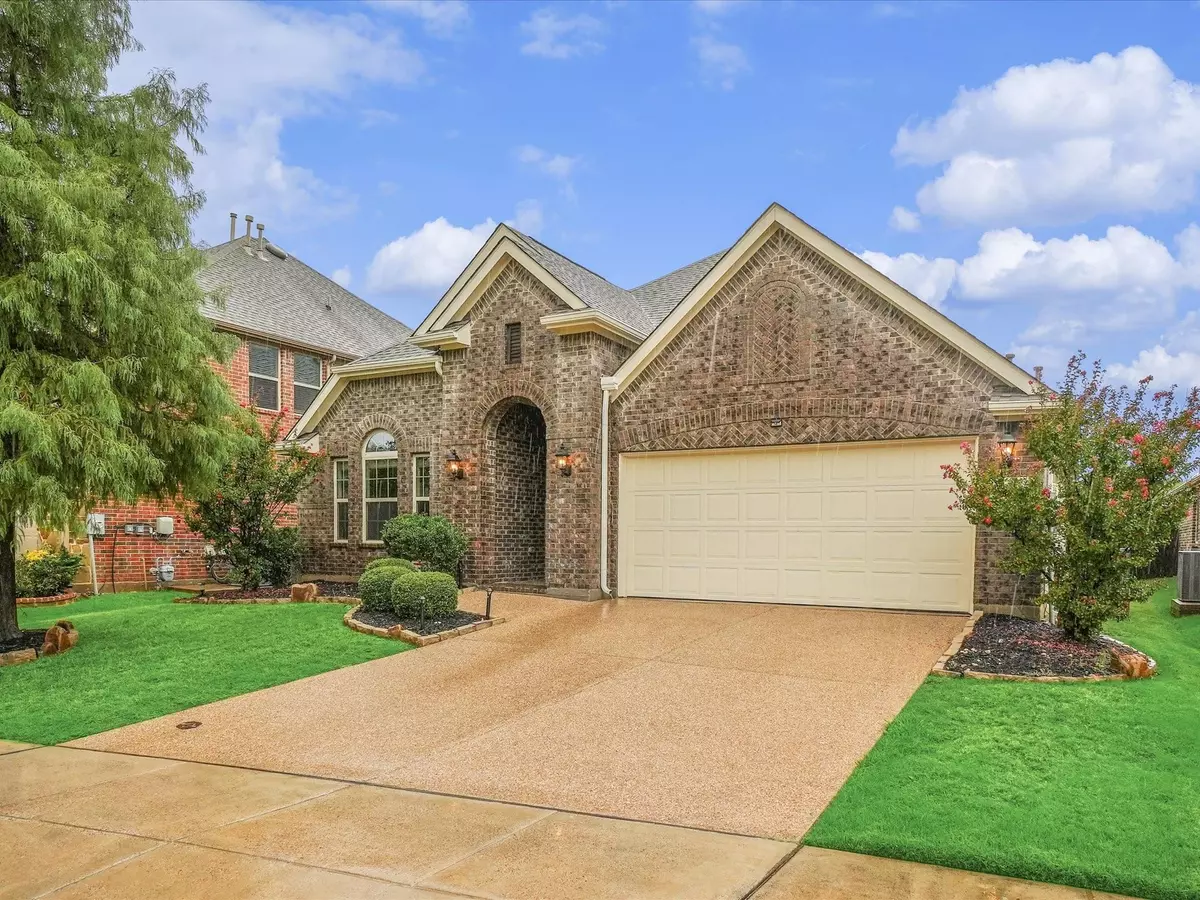$585,000
For more information regarding the value of a property, please contact us for a free consultation.
4 Beds
3 Baths
2,170 SqFt
SOLD DATE : 09/13/2022
Key Details
Property Type Single Family Home
Sub Type Single Family Residence
Listing Status Sold
Purchase Type For Sale
Square Footage 2,170 sqft
Price per Sqft $269
Subdivision Suncrest Ii
MLS Listing ID 20145232
Sold Date 09/13/22
Style Traditional
Bedrooms 4
Full Baths 3
HOA Fees $64/ann
HOA Y/N Mandatory
Year Built 2013
Annual Tax Amount $6,872
Lot Size 6,795 Sqft
Acres 0.156
Property Description
This beautiful move-in ready, newer, one story home in the heart of Flower Mound, is hard to come by! Open the pristine glass & iron front door, step inside, & prepare to be wowed! The elegant entry boasts elevated ceilings with accented paint color & an eye-catching glimpse of the open floor plan. Luxury hardwood floors lead to the sizable dining room or flex space. Living room features a corner fireplace & numerous windows-providing an abundance of natural light. Gourmet kitchen with large island spotlighted by an alluring light fixture, well-crafted knotty alder cabinets, travertine backsplash, granite counters, SS appliances, gas cooktop, pantry, and quaint breakfast nook. Spacious master bedroom, spa-like on-suite with separate vanities, garden jacuzzi tub, separate shower, & walk-in closet. Dine & entertain outdoors while enjoying the lavish extended and covered patio. Newer carpet, fresh paint, 2021 roof & gutters, & 2021 garage door! Dont miss this rare opportunity!
Location
State TX
County Denton
Direction Heading North on Morris Rd, turn right onto Kirkpatrick Ln. Pass Timber Creek Rd and turn left onto Sundale Drive. The property is second house on the left.
Rooms
Dining Room 2
Interior
Interior Features Cable TV Available, Decorative Lighting, Granite Counters, High Speed Internet Available, Kitchen Island, Walk-In Closet(s)
Heating Central
Cooling Central Air, Electric
Flooring Carpet, Ceramic Tile, Wood
Fireplaces Number 1
Fireplaces Type Living Room
Appliance Dishwasher, Disposal, Gas Cooktop, Microwave, Plumbed for Ice Maker
Heat Source Central
Exterior
Exterior Feature Covered Patio/Porch, Private Yard
Garage Spaces 2.0
Fence Wood
Utilities Available City Sewer, City Water
Roof Type Composition
Garage Yes
Building
Lot Description Few Trees, Landscaped
Story One
Foundation Slab
Structure Type Brick
Schools
School District Lewisville Isd
Others
Ownership See Agent
Acceptable Financing Cash, Conventional, FHA, VA Loan
Listing Terms Cash, Conventional, FHA, VA Loan
Financing Cash
Read Less Info
Want to know what your home might be worth? Contact us for a FREE valuation!

Our team is ready to help you sell your home for the highest possible price ASAP

©2024 North Texas Real Estate Information Systems.
Bought with Non-Mls Member • NON MLS


