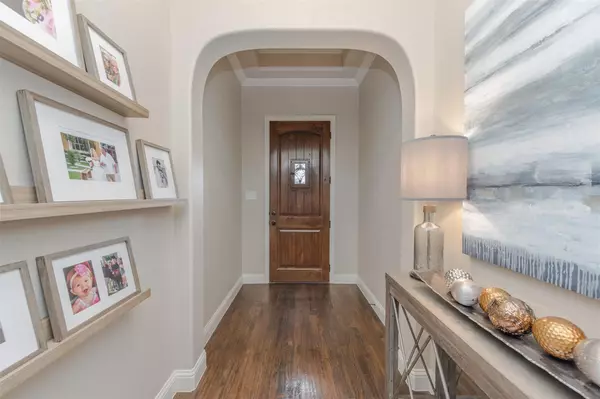$455,000
For more information regarding the value of a property, please contact us for a free consultation.
3 Beds
2 Baths
1,955 SqFt
SOLD DATE : 10/05/2022
Key Details
Property Type Single Family Home
Sub Type Single Family Residence
Listing Status Sold
Purchase Type For Sale
Square Footage 1,955 sqft
Price per Sqft $232
Subdivision Tuscan Hills
MLS Listing ID 20141017
Sold Date 10/05/22
Style Mediterranean
Bedrooms 3
Full Baths 2
HOA Fees $200/qua
HOA Y/N Mandatory
Year Built 2014
Lot Size 5,227 Sqft
Acres 0.12
Property Description
Here is your chance to own a beautiful Mediterranean style home in the highly desired subdivision of Tuscan Hills. Inside you will find an open concept living area with hand scraped hardwood floors, an oversized kitchen island, and a large stone fireplace. The kitchen has plenty of storage accented by a beautiful herringbone backsplash and custom cabinetry. The spacious master suite boasts dual vanities with a soaking tub and large walk in shower. The other bedrooms are across the home with a private bathroom. Out back is a covered patio for entertaining with an iron fenced in yard. Property is extremely unique, as it backs to a greenbelt and offers a 3 car garage for all your storage or toys. Do not miss out!
Location
State TX
County Denton
Community Community Pool, Curbs, Fitness Center, Gated, Greenbelt, Guarded Entrance, Sidewalks
Direction GPS
Rooms
Dining Room 1
Interior
Interior Features Built-in Features, Cable TV Available, Decorative Lighting, Flat Screen Wiring, Granite Counters, High Speed Internet Available, Kitchen Island, Natural Woodwork, Open Floorplan, Pantry, Walk-In Closet(s)
Heating Central, Fireplace(s), Natural Gas
Cooling Ceiling Fan(s), Central Air, Electric
Flooring Carpet, Ceramic Tile, Wood
Fireplaces Number 1
Fireplaces Type Gas, Gas Logs, Gas Starter, Living Room
Equipment None
Appliance Dishwasher, Disposal, Electric Oven, Gas Cooktop, Microwave, Plumbed For Gas in Kitchen, Tankless Water Heater, Vented Exhaust Fan
Heat Source Central, Fireplace(s), Natural Gas
Laundry Electric Dryer Hookup, Utility Room, Full Size W/D Area, Washer Hookup
Exterior
Exterior Feature Covered Patio/Porch, Rain Gutters
Garage Spaces 3.0
Fence Wrought Iron
Community Features Community Pool, Curbs, Fitness Center, Gated, Greenbelt, Guarded Entrance, Sidewalks
Utilities Available City Sewer, City Water, Concrete, Curbs, Electricity Connected, Individual Gas Meter, Sidewalk
Roof Type Slate,Tile
Garage Yes
Building
Lot Description Adjacent to Greenbelt, Interior Lot, Landscaped, Lrg. Backyard Grass, Sprinkler System, Subdivision
Story One
Foundation Slab
Structure Type Brick,Rock/Stone
Schools
School District Denton Isd
Others
Restrictions Deed
Ownership See Records
Acceptable Financing Cash, Conventional, VA Loan
Listing Terms Cash, Conventional, VA Loan
Financing Conventional
Special Listing Condition Deed Restrictions
Read Less Info
Want to know what your home might be worth? Contact us for a FREE valuation!

Our team is ready to help you sell your home for the highest possible price ASAP

©2025 North Texas Real Estate Information Systems.
Bought with MIA TERRY • KELLER WILLIAMS REALTY






