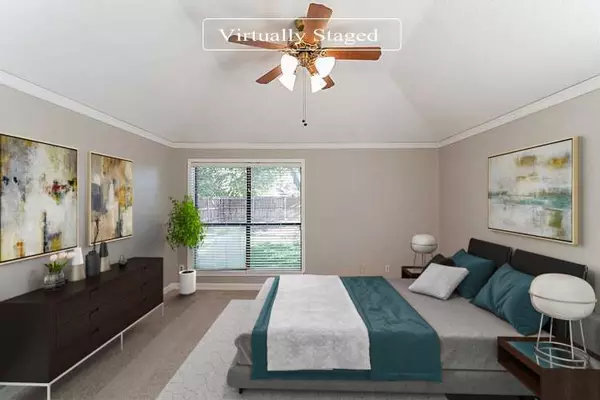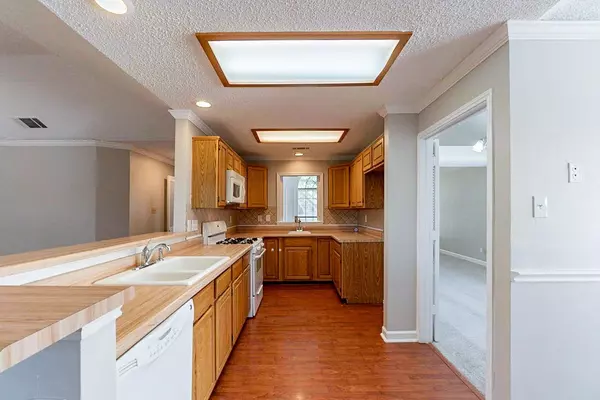$402,000
For more information regarding the value of a property, please contact us for a free consultation.
3 Beds
2 Baths
1,974 SqFt
SOLD DATE : 09/20/2022
Key Details
Property Type Single Family Home
Sub Type Single Family Residence
Listing Status Sold
Purchase Type For Sale
Square Footage 1,974 sqft
Price per Sqft $203
Subdivision Lewisville Valley 6 Sec 1
MLS Listing ID 20129076
Sold Date 09/20/22
Bedrooms 3
Full Baths 2
HOA Y/N None
Year Built 1987
Annual Tax Amount $5,699
Lot Size 7,797 Sqft
Acres 0.179
Property Description
Welcome to this gorgeous neighbourhood! Terrific 3 bedroom and 2 bathroom home with a double car garage. Enjoy cooking in this stylish kitchen with ample cabinets, tiled-backsplash and a breakfast bar, great for food preparation. Entertaining is a breeze with this great floor plan complete with a cozy fireplace. Primary bathroom features a separate tub and shower, dual sinks and a walk-in closet. Relax with your favourite drink in the fenced backyard with nice grass. Don't wait! Make this beautiful home yours today. This home has been virtually staged to illustrate its potential
Location
State TX
County Denton
Direction Head south on I-35E STake exit 454ATurn right onto Justin RdTurn left onto N Garden Ridge BlvdTurn right onto Glenmore DrTurn left onto Crosshaven Dr
Rooms
Dining Room 1
Interior
Interior Features Other
Heating Natural Gas
Cooling Central Air
Flooring Carpet
Fireplaces Number 1
Fireplaces Type Gas
Appliance Dishwasher, Microwave
Heat Source Natural Gas
Exterior
Garage Spaces 2.0
Utilities Available City Sewer, City Water
Roof Type Asphalt
Garage Yes
Building
Story One
Foundation Slab
Structure Type Brick
Schools
School District Lewisville Isd
Others
Ownership Opendoor Property Trust I
Financing Conventional
Read Less Info
Want to know what your home might be worth? Contact us for a FREE valuation!

Our team is ready to help you sell your home for the highest possible price ASAP

©2025 North Texas Real Estate Information Systems.
Bought with Kimberly Miller • The Real Estate Project






