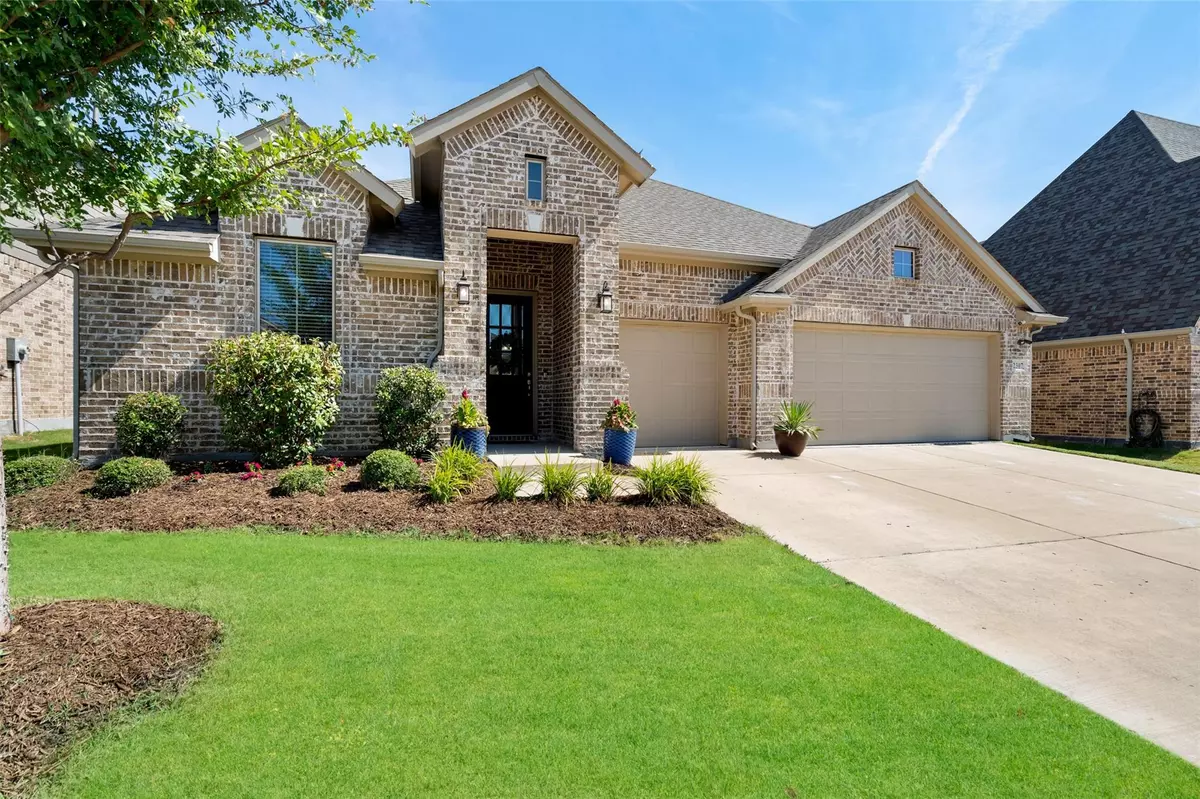$515,000
For more information regarding the value of a property, please contact us for a free consultation.
4 Beds
3 Baths
2,656 SqFt
SOLD DATE : 11/12/2022
Key Details
Property Type Single Family Home
Sub Type Single Family Residence
Listing Status Sold
Purchase Type For Sale
Square Footage 2,656 sqft
Price per Sqft $193
Subdivision Liberty Ph 4
MLS Listing ID 20127060
Sold Date 11/12/22
Style Traditional
Bedrooms 4
Full Baths 3
HOA Fees $58/ann
HOA Y/N Mandatory
Year Built 2018
Annual Tax Amount $8,200
Lot Size 7,187 Sqft
Acres 0.165
Property Description
Perfectly situated in the heart of the coveted Liberty neighborhood, this gorgeous one story home offers the very best! Liberty in Melissa gives that small town living feel while being minutes from city life with easy access to highways, shopping and some of the best schools in the area. The floor plan has 4 bedrooms, 3 full bathrooms, and a flex space that can be used as another living space or an office. The stylish kitchen is open to the living and provides quartz counters, painted cabinets, stainless appliances, and a huge island with designer lighting. Wood floors grace many of the formal areas and the living room's stone fireplace is simply divine. Primary suite has a luxurious bath with separate tub, shower and walk in closet. The extended, covered patio is perfect for a cup of coffee or watching the big game on a beautiful day. Energy efficient features include radiant barrier roof decking and low-E windows. To top it all off, this home boasts a 3 car garage! Truly, a must see!
Location
State TX
County Collin
Community Community Pool, Greenbelt, Pool
Direction From 75, exit Melissa Rd. Turn right onto Melissa Rd, left onto McKinney St, right onto Pennsylvania Ave, left onto Concord, and left onto Saratoga Drive. The home will be on the right.
Rooms
Dining Room 2
Interior
Interior Features Cable TV Available, Decorative Lighting, Kitchen Island, Open Floorplan, Walk-In Closet(s)
Heating Central, Fireplace(s), Natural Gas
Cooling Ceiling Fan(s), Central Air, Electric
Flooring Carpet, Ceramic Tile, Wood
Fireplaces Number 1
Fireplaces Type Gas
Appliance Dishwasher, Disposal, Electric Oven, Gas Cooktop, Microwave, Plumbed For Gas in Kitchen, Tankless Water Heater
Heat Source Central, Fireplace(s), Natural Gas
Exterior
Exterior Feature Covered Patio/Porch
Garage Spaces 3.0
Fence Fenced, Wood
Community Features Community Pool, Greenbelt, Pool
Utilities Available Cable Available, City Sewer, City Water, Curbs, Individual Gas Meter
Roof Type Composition
Garage Yes
Building
Lot Description Few Trees, Interior Lot, Landscaped, Sprinkler System, Subdivision
Story One
Foundation Slab
Structure Type Brick
Schools
School District Melissa Isd
Others
Ownership See Agent
Financing Conventional
Read Less Info
Want to know what your home might be worth? Contact us for a FREE valuation!

Our team is ready to help you sell your home for the highest possible price ASAP

©2024 North Texas Real Estate Information Systems.
Bought with Pam Poteete • Ebby Halliday, Realtors


