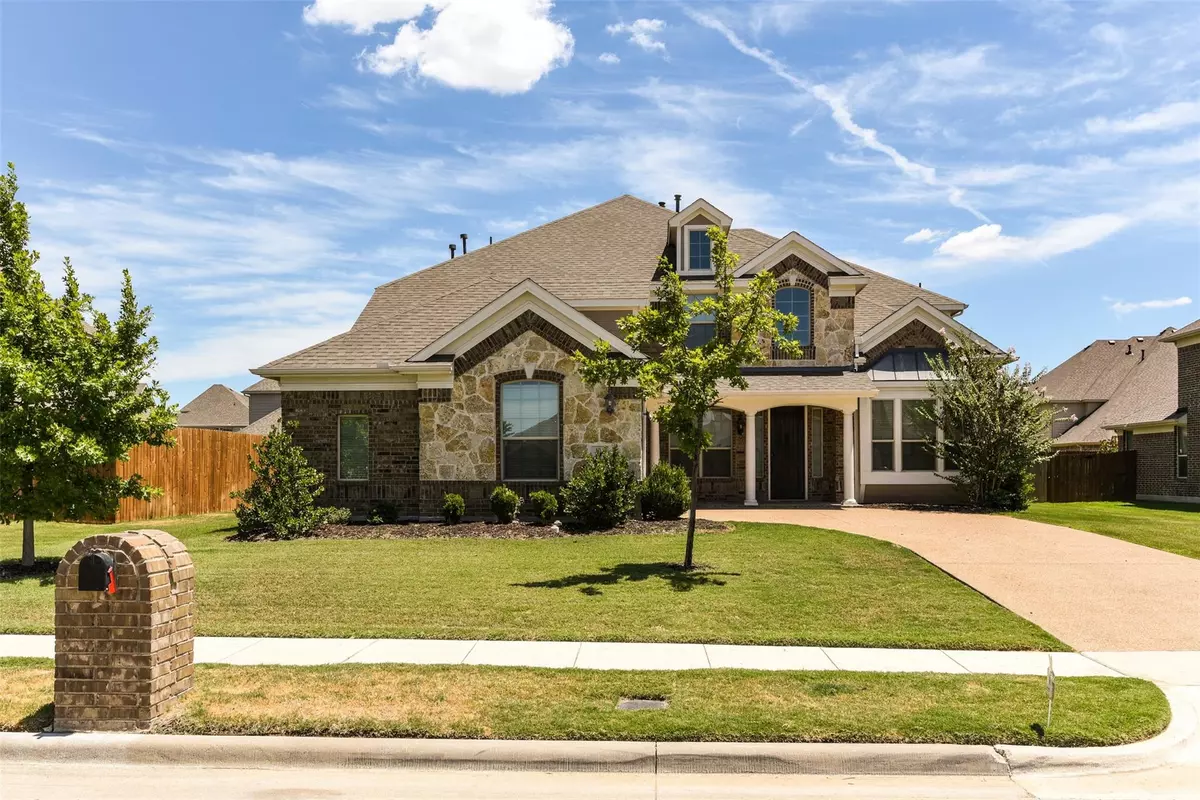$610,990
For more information regarding the value of a property, please contact us for a free consultation.
5 Beds
4 Baths
3,959 SqFt
SOLD DATE : 09/22/2022
Key Details
Property Type Single Family Home
Sub Type Single Family Residence
Listing Status Sold
Purchase Type For Sale
Square Footage 3,959 sqft
Price per Sqft $154
Subdivision Bower Ranch
MLS Listing ID 20127243
Sold Date 09/22/22
Style Traditional
Bedrooms 5
Full Baths 4
HOA Fees $58/ann
HOA Y/N Mandatory
Year Built 2015
Lot Size 10,567 Sqft
Acres 0.2426
Property Description
HONEY, STOP THE CAR!!! Come and view this beauty today! This gorgeous, well maintained home is located in the desirable Bower Ranch Addition. This open concept home features vaulted ceilings, 3 spacious bedrooms upstairs, cat walk balcony, media room and gameroom. Downstairs offers two bedrooms, office, and a spacious master suite featuring a huge master bath with granite vanities and oversized walk-in closet. The gourmet kitchen has double ovens, stainless steel appliances, breakfast bar and oversized granite island great for entertaining! Look no further for the perfect place to call home and to entertain family and friends!
Location
State TX
County Tarrant
Direction From I-20, take Hwy 360 South to E. Broad Street. Head East on E. Broad Street to N. Holland Road. Bower Ranch is approximately one mile on the the left.
Rooms
Dining Room 2
Interior
Interior Features Cable TV Available, Eat-in Kitchen, Flat Screen Wiring, Granite Counters, High Speed Internet Available, Kitchen Island, Pantry, Vaulted Ceiling(s), Walk-In Closet(s), Wet Bar
Heating Central, Natural Gas, Zoned
Cooling Ceiling Fan(s), Central Air, Electric, Zoned
Flooring Carpet, Hardwood, Tile, Wood
Fireplaces Number 1
Fireplaces Type Living Room
Appliance Dishwasher, Disposal, Electric Cooktop, Electric Oven, Electric Water Heater, Microwave, Double Oven, Vented Exhaust Fan
Heat Source Central, Natural Gas, Zoned
Exterior
Exterior Feature Rain Gutters, Private Yard
Garage Spaces 2.0
Fence Wood
Utilities Available All Weather Road, City Sewer, City Water, Concrete, Curbs, Sidewalk, Underground Utilities
Roof Type Composition
Garage Yes
Building
Lot Description Interior Lot, Landscaped, Level, Sprinkler System, Subdivision
Story Two
Foundation Slab
Structure Type Brick,Rock/Stone
Schools
School District Mansfield Isd
Others
Ownership Benjamin Franklin
Financing Conventional
Read Less Info
Want to know what your home might be worth? Contact us for a FREE valuation!

Our team is ready to help you sell your home for the highest possible price ASAP

©2024 North Texas Real Estate Information Systems.
Bought with Non-Mls Member • NON MLS


