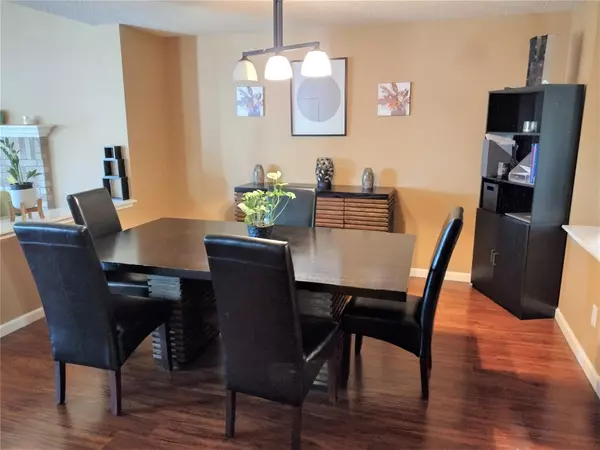$320,000
For more information regarding the value of a property, please contact us for a free consultation.
3 Beds
2 Baths
1,931 SqFt
SOLD DATE : 08/31/2022
Key Details
Property Type Single Family Home
Sub Type Single Family Residence
Listing Status Sold
Purchase Type For Sale
Square Footage 1,931 sqft
Price per Sqft $165
Subdivision Rolling Mdws Add Ph 1
MLS Listing ID 20124382
Sold Date 08/31/22
Style Traditional
Bedrooms 3
Full Baths 2
HOA Y/N None
Year Built 2002
Annual Tax Amount $4,925
Lot Size 8,319 Sqft
Acres 0.191
Lot Dimensions 62 X 125
Property Description
This Gorgeous move-in ready 3-2-2 is a must see! Recent home updates include Energy Star, fully insulated, dual tilt windows with a lifetime transferable warranty (2021), hot water heater(2021), interior AC(2020) and new 30 year roof that compliments the brick(2020). Once inside, you are greeted by beautiful laminate flooring that guides you into the open concept home with lots of natural light. High ceiling and a cozy wood burning fireplace adorn the spacious family room. The kitchen offers generous cabinet space, stainless steel appliances, updated granite countertops, color coordinated backsplash, and in-kitchen dining. Adjacent Formal Dining is a great space for entertaining. Formal Living area can be used as an in-home office. Retire into your Master Suite and Spa featuring a jetted tub, separate shower, stunning new vanity and a walk in closet. The Backyard oasis offers an extended patio, pergola and a large area for the kids to play. This will not last long. Verify measurements.
Location
State TX
County Dallas
Direction Please use GPS from your location.From Down Town Dallas - Get on I-35E for 3 min (1.2 mi).Follow I-35E to N Beckley Ave/S Interstate 35 East Service Rd S in DeSoto. Take exit 414 from I-35E S12 min (12.1 mi)Continue on N Beckley Ave. Take W Belt Line Rd to Palm Dr in Lancaster.
Rooms
Dining Room 2
Interior
Interior Features Cable TV Available, Decorative Lighting, Eat-in Kitchen, Flat Screen Wiring, Granite Counters, High Speed Internet Available, Kitchen Island, Open Floorplan, Pantry, Vaulted Ceiling(s)
Heating Central, Fireplace(s)
Cooling Attic Fan, Ceiling Fan(s), Central Air
Flooring Carpet, Laminate, Tile
Fireplaces Number 1
Fireplaces Type Brick, Family Room, Wood Burning
Appliance Dishwasher, Disposal, Electric Range, Microwave, Plumbed for Ice Maker
Heat Source Central, Fireplace(s)
Laundry Electric Dryer Hookup, Utility Room, Full Size W/D Area, Washer Hookup
Exterior
Garage Spaces 2.0
Fence Wood
Utilities Available Cable Available, City Sewer, City Water, Community Mailbox, Electricity Available, Electricity Connected, Individual Gas Meter, Individual Water Meter, Phone Available, Sidewalk
Roof Type Composition
Garage Yes
Building
Lot Description Landscaped
Story One
Foundation Slab
Structure Type Brick,Vinyl Siding
Schools
School District Lancaster Isd
Others
Ownership Jason Charles Johnson & Monica Johnson
Acceptable Financing Cash, Conventional, FHA, VA Loan
Listing Terms Cash, Conventional, FHA, VA Loan
Financing FHA
Read Less Info
Want to know what your home might be worth? Contact us for a FREE valuation!

Our team is ready to help you sell your home for the highest possible price ASAP

©2025 North Texas Real Estate Information Systems.
Bought with David Jones • R & R REALTORS






