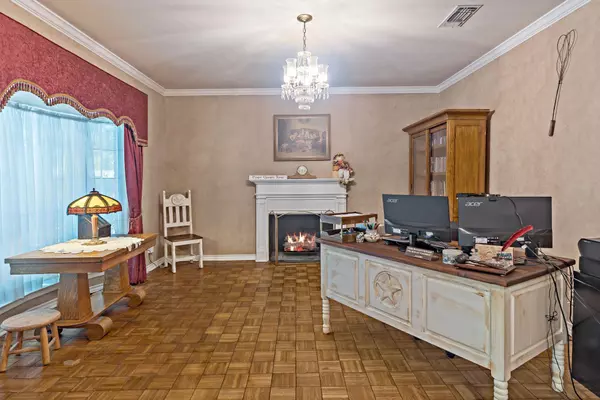$299,900
For more information regarding the value of a property, please contact us for a free consultation.
3 Beds
3 Baths
2,610 SqFt
SOLD DATE : 08/23/2022
Key Details
Property Type Single Family Home
Sub Type Single Family Residence
Listing Status Sold
Purchase Type For Sale
Square Footage 2,610 sqft
Price per Sqft $114
Subdivision Tanglewood Add
MLS Listing ID 20118020
Sold Date 08/23/22
Style Traditional
Bedrooms 3
Full Baths 2
Half Baths 1
HOA Y/N None
Year Built 1980
Annual Tax Amount $3,985
Lot Size 0.260 Acres
Acres 0.26
Property Description
This one is all about the location! Beautiful tree shaded corner lot in Johnson Woods area subdivision in PISD. This charming home has so much to offer with multiple living areas, kitchen with ample storage, utility room with extra counter space, full sink and cabinetry. The den area has vaulted ceilings and gorgeous stone fireplace with gas insert. Master suite has separate garden tub , double sinks and updated shower. There are 3 bedrooms, two full baths plus one half bath. Beautiful drive up appeal with circle drive in front for additional parking. There is a side entry garage, beautifully landscaped back yard with charming brick and wood fence. Priced to sell so new owner can add their own touch of decor and updates to make this home quite the showplace. Call to schedule a tour today!
Location
State TX
County Lamar
Direction 31st SE to Stacy Lane. East corner of Laurel & Stacy.
Rooms
Dining Room 2
Interior
Interior Features Cable TV Available, Decorative Lighting, High Speed Internet Available, Natural Woodwork, Pantry, Walk-In Closet(s)
Heating Electric
Cooling Central Air
Flooring Carpet, Ceramic Tile, Parquet
Fireplaces Number 1
Fireplaces Type Blower Fan, Den, Gas Logs
Appliance Dishwasher, Disposal, Electric Cooktop, Electric Oven
Heat Source Electric
Laundry Electric Dryer Hookup, Full Size W/D Area, Washer Hookup
Exterior
Exterior Feature Rain Gutters
Garage Spaces 2.0
Fence Brick, Fenced, Wood
Utilities Available Cable Available, City Sewer, City Water, Co-op Electric, Curbs, Individual Gas Meter, Overhead Utilities
Roof Type Composition
Garage Yes
Building
Story One
Foundation Slab
Structure Type Brick
Schools
School District Paris Isd
Others
Ownership Jennifeur Perry and Barbara De le Ree
Acceptable Financing Cash, Contact Agent, Conventional, FHA, VA Loan
Listing Terms Cash, Contact Agent, Conventional, FHA, VA Loan
Financing Conventional
Special Listing Condition Aerial Photo, Survey Available
Read Less Info
Want to know what your home might be worth? Contact us for a FREE valuation!

Our team is ready to help you sell your home for the highest possible price ASAP

©2025 North Texas Real Estate Information Systems.
Bought with Non-Mls Member • NON MLS






