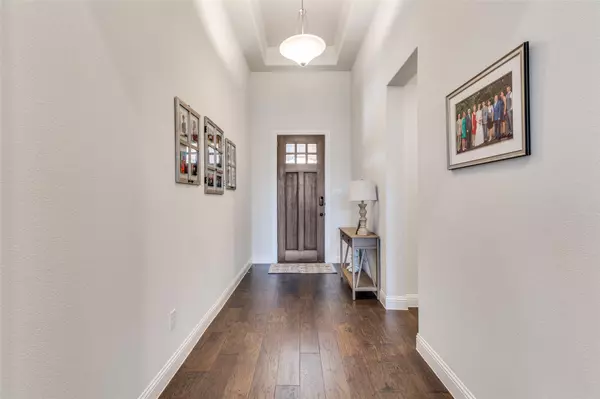$539,900
For more information regarding the value of a property, please contact us for a free consultation.
4 Beds
3 Baths
2,367 SqFt
SOLD DATE : 09/15/2022
Key Details
Property Type Single Family Home
Sub Type Single Family Residence
Listing Status Sold
Purchase Type For Sale
Square Footage 2,367 sqft
Price per Sqft $228
Subdivision South Pointe Ph 2
MLS Listing ID 20117598
Sold Date 09/15/22
Style Traditional
Bedrooms 4
Full Baths 2
Half Baths 1
HOA Fees $46/ann
HOA Y/N Mandatory
Year Built 2020
Annual Tax Amount $10,603
Lot Size 8,189 Sqft
Acres 0.188
Lot Dimensions 65X115X77X115
Property Description
Pride of ownership is evident. This lovely, immaculately cared for home features superb quality and innovative design. Filled with architectural details from the soaring ceilings to the beautiful shiplap wall above the fireplace. Amazing kitchen is loaded with upgrades and includes a gas cooktop, large island, beautiful cabinets and stunning granite countertops. The open concept floor plan is great for entertaining. The primary bedroom suite is large with an ensuite bath that features a separate tub and large walk-in shower,separate vanities and a huge walk-in closet that conveniently connects to the laundry room. This home has it all from a large covered front porch to a spacious covered patio in back. The lot is huge with plenty of room for a swing-set, trampoline or a pool. The subdivision is beautiful with a community pool, jogging path, bike path, playground and a private pond. Major roads, restaurants and shopping just minutes away.
Location
State TX
County Johnson
Community Community Pool, Curbs, Jogging Path/Bike Path, Playground, Sidewalks
Direction From to 287 exit Lone Star Road, go east to Grandview. Turn North on Grandview to Carrington. From tollway 360 exit Lone Star Road, go west to Grandview. Turn North on Grandview to Carrington.
Rooms
Dining Room 1
Interior
Interior Features Cable TV Available, High Speed Internet Available, Kitchen Island, Open Floorplan, Pantry, Walk-In Closet(s)
Heating Central, Natural Gas
Cooling Ceiling Fan(s), Central Air, Electric
Flooring Carpet, Ceramic Tile, Wood
Fireplaces Number 1
Fireplaces Type Gas Logs
Appliance Dishwasher, Disposal, Electric Oven, Gas Cooktop, Microwave, Plumbed For Gas in Kitchen, Tankless Water Heater
Heat Source Central, Natural Gas
Laundry Electric Dryer Hookup, Utility Room, Full Size W/D Area, Washer Hookup
Exterior
Exterior Feature Covered Patio/Porch, Rain Gutters
Garage Spaces 2.0
Fence Fenced, Wood
Community Features Community Pool, Curbs, Jogging Path/Bike Path, Playground, Sidewalks
Utilities Available Cable Available, City Sewer, City Water, Co-op Electric, Concrete, Curbs, Individual Gas Meter, Individual Water Meter, Natural Gas Available, Sidewalk, Underground Utilities
Roof Type Composition
Garage Yes
Building
Lot Description Irregular Lot, Landscaped, Lrg. Backyard Grass, Sprinkler System, Subdivision
Story One
Foundation Slab
Structure Type Brick,Wood
Schools
School District Mansfield Isd
Others
Ownership Cesar & Colleen Alvarez
Financing Conventional
Read Less Info
Want to know what your home might be worth? Contact us for a FREE valuation!

Our team is ready to help you sell your home for the highest possible price ASAP

©2024 North Texas Real Estate Information Systems.
Bought with Amy Zirbel • Better Homes & Gardens, Winans






