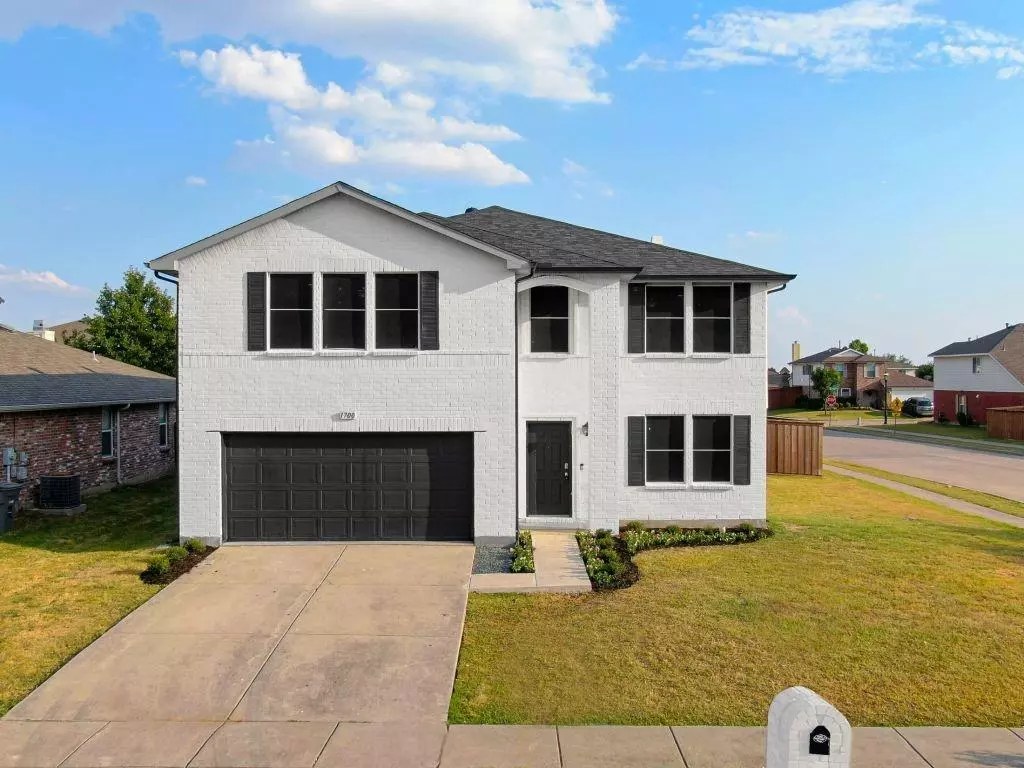$575,000
For more information regarding the value of a property, please contact us for a free consultation.
5 Beds
3 Baths
3,440 SqFt
SOLD DATE : 10/12/2022
Key Details
Property Type Single Family Home
Sub Type Single Family Residence
Listing Status Sold
Purchase Type For Sale
Square Footage 3,440 sqft
Price per Sqft $167
Subdivision Robinson Ridge Ph 3
MLS Listing ID 20115452
Sold Date 10/12/22
Style Traditional
Bedrooms 5
Full Baths 3
HOA Y/N Mandatory
Year Built 2004
Annual Tax Amount $7,439
Lot Size 7,840 Sqft
Acres 0.18
Property Description
This house has a New Roof 2022. Also, the open floor plan creates a stylish interior that is bathed in natural light and contains a flow-through living-dining area, a wood-burning fireplace, and a wooden staircase. This modern fully renovated kitchen includes stainless steel appliances, quartz countertops, porcelain tile backsplash and a stunning kitchen island. The glamorous master bathroom exudes a separate shower, his-and-hers sinks, quartz countertops and ceramic-tiled flooring. Enjoy the indoor-outdoor lifestyle from the comfort of your covered patio. A place where wonderful memories are made. Look no more. You've found excellent active living. Nestled in an established Denton County neighborhood. Leave your car keys at home and easily walk to the lake, community pool, walking and biking trails, parks and playgrounds, restaurants, and department stores. At Denton County, you are just minutes from everything you need. A rare opportunity. We love this home. You will too. Call today.
Location
State TX
County Denton
Community Community Pool
Direction Going east on E Eldorado Pkwy, Take a right at Wynfield Dr. Continue straight for a few streets until you arrive at Canyon Oaks Dr. From their take a right and it will be the first house on the right.
Rooms
Dining Room 2
Interior
Interior Features Cable TV Available, High Speed Internet Available
Heating Central
Cooling Ceiling Fan(s), Central Air
Flooring Carpet, Ceramic Tile
Fireplaces Number 1
Fireplaces Type Wood Burning
Appliance Dishwasher, Disposal, Electric Range, Microwave, Convection Oven
Heat Source Central
Laundry Electric Dryer Hookup, Utility Room, Washer Hookup
Exterior
Exterior Feature Covered Patio/Porch, Rain Gutters
Garage Spaces 2.0
Fence Wood
Community Features Community Pool
Utilities Available City Sewer, City Water, Curbs, Sidewalk
Roof Type Composition
Garage Yes
Building
Lot Description Corner Lot, Landscaped
Story Two
Foundation Slab
Structure Type Brick,Siding
Schools
School District Little Elm Isd
Others
Ownership TERRA BELLA DEVELOPMENT
Acceptable Financing Cash, Conventional, FHA, VA Loan
Listing Terms Cash, Conventional, FHA, VA Loan
Financing Conventional
Read Less Info
Want to know what your home might be worth? Contact us for a FREE valuation!

Our team is ready to help you sell your home for the highest possible price ASAP

©2024 North Texas Real Estate Information Systems.
Bought with Ann Sowieja • Monument Realty


