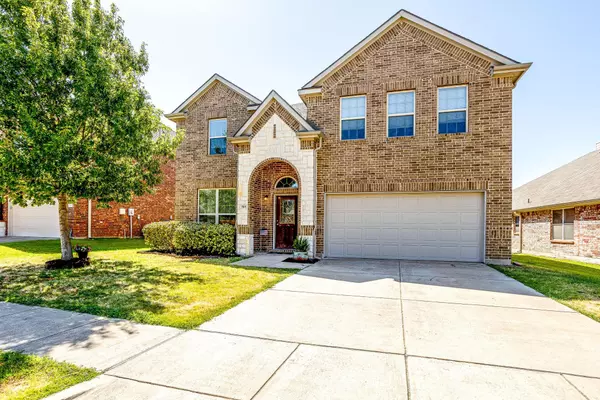$525,000
For more information regarding the value of a property, please contact us for a free consultation.
4 Beds
3 Baths
3,268 SqFt
SOLD DATE : 09/02/2022
Key Details
Property Type Single Family Home
Sub Type Single Family Residence
Listing Status Sold
Purchase Type For Sale
Square Footage 3,268 sqft
Price per Sqft $160
Subdivision Woodbridge Ph 13
MLS Listing ID 20110581
Sold Date 09/02/22
Style Traditional
Bedrooms 4
Full Baths 3
HOA Fees $40/ann
HOA Y/N Mandatory
Year Built 2012
Annual Tax Amount $7,956
Lot Size 5,924 Sqft
Acres 0.136
Property Description
Immaculately maintained home in highly sought after Woodbridge subdivision walking distance from the community pond & playground! The 1st floor of this home is adorned with stunning engineered hardwood flooring & tons of space! The elegant formal dining room is at the forefront of the home & will be the best first impression when you have guests over! Making your way to the kitchen area you will see just how amazing this open floor plan is! The kitchen is a must see with ss appliances, granite countertops & a gas cooktop! The family room is very spacious with a stately fireplace & tons of natural light. Finishing off the 1st level is a guest bedroom & the impressive master with ensuite with double sinks, a jetted tub & a stand up shower. Upstairs is an expansive game room big enough for a pool table, a relaxing media room, 2 more good sized bedrooms & a full bathroom. Relaxing backyard with views of man made creek! Great subdivision amenities!
Location
State TX
County Collin
Community Community Pool, Curbs, Park, Playground, Sidewalks
Direction See GPS
Rooms
Dining Room 2
Interior
Interior Features Cable TV Available, Decorative Lighting, Granite Counters, Open Floorplan, Pantry, Walk-In Closet(s)
Heating Central, Fireplace(s), Natural Gas
Cooling Ceiling Fan(s), Central Air, Electric
Flooring Ceramic Tile, See Remarks, Other
Fireplaces Number 1
Fireplaces Type Brick, Gas Logs, Living Room
Appliance Dishwasher, Disposal, Gas Oven, Gas Range, Microwave, Plumbed For Gas in Kitchen
Heat Source Central, Fireplace(s), Natural Gas
Laundry Utility Room, Full Size W/D Area
Exterior
Exterior Feature Covered Patio/Porch, Rain Gutters
Garage Spaces 2.0
Fence Back Yard, Metal, Wood
Community Features Community Pool, Curbs, Park, Playground, Sidewalks
Utilities Available City Sewer, City Water, Concrete, Curbs, Electricity Available, Electricity Connected, Individual Gas Meter, Individual Water Meter, Natural Gas Available
Roof Type Composition
Garage Yes
Building
Lot Description Interior Lot, Landscaped, Sprinkler System, Subdivision
Story Two
Foundation Slab
Structure Type Brick
Schools
School District Wylie Isd
Others
Ownership See public records
Acceptable Financing Cash, Conventional, FHA, VA Loan
Listing Terms Cash, Conventional, FHA, VA Loan
Financing Conventional
Read Less Info
Want to know what your home might be worth? Contact us for a FREE valuation!

Our team is ready to help you sell your home for the highest possible price ASAP

©2025 North Texas Real Estate Information Systems.
Bought with Mike Yohannes • The Michael Group






