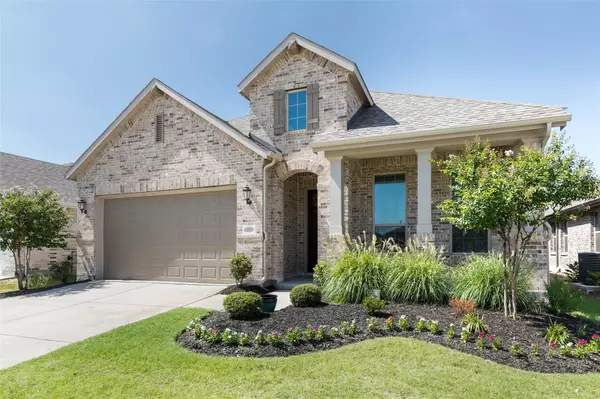$474,900
For more information regarding the value of a property, please contact us for a free consultation.
4 Beds
3 Baths
2,054 SqFt
SOLD DATE : 08/26/2022
Key Details
Property Type Single Family Home
Sub Type Single Family Residence
Listing Status Sold
Purchase Type For Sale
Square Footage 2,054 sqft
Price per Sqft $231
Subdivision Arrow Brooke Ph 2
MLS Listing ID 20105786
Sold Date 08/26/22
Style Traditional
Bedrooms 4
Full Baths 3
HOA Fees $65/qua
HOA Y/N Mandatory
Year Built 2018
Annual Tax Amount $7,066
Lot Size 6,011 Sqft
Acres 0.138
Lot Dimensions 50x120
Property Description
*ask about financing incentives* Better than new. Beautiful single story 2019 Highland Homes build. 4 bed 3 bath. 12 foot entryway leads you into the large living room with direct vent fireplace and tall ceilings. Wood floors throughout common areas. Chefs kitchen with 42in uppers, quartz counters, Stainless appliances and gas cooktop. Dining room has bay windows and tons of natural light. True open concept living. Split bedroom layout with secondary rooms at front of house and main bedroom at back of house. Beautiful ensuite bath with separate vanities and large walk in closet. Arrowbrooke community offers several amenities with trails, ponds, pools, playgrounds, etc.
Location
State TX
County Denton
Community Community Pool, Greenbelt, Jogging Path/Bike Path, Lake, Park, Playground
Direction North on 1385 turn left on Tomahawk Trail, left on Prairie Trail, right on Campground Way and house will be on the right with sign in yard
Rooms
Dining Room 1
Interior
Interior Features Cable TV Available, Decorative Lighting, Double Vanity, Eat-in Kitchen, High Speed Internet Available, Kitchen Island, Open Floorplan, Pantry, Walk-In Closet(s)
Heating Central, Natural Gas, Zoned
Cooling Ceiling Fan(s), Central Air, Electric
Flooring Carpet, Ceramic Tile, Wood
Fireplaces Number 1
Fireplaces Type Heatilator
Appliance Built-in Gas Range, Dishwasher, Disposal, Gas Water Heater, Microwave, Plumbed For Gas in Kitchen, Plumbed for Ice Maker, Tankless Water Heater
Heat Source Central, Natural Gas, Zoned
Laundry Electric Dryer Hookup, Utility Room, Full Size W/D Area, Washer Hookup
Exterior
Exterior Feature Covered Patio/Porch, Rain Gutters
Garage Spaces 2.0
Fence Wood
Community Features Community Pool, Greenbelt, Jogging Path/Bike Path, Lake, Park, Playground
Utilities Available Community Mailbox, Curbs, Individual Gas Meter, Individual Water Meter, MUD Sewer, Sidewalk, Underground Utilities
Roof Type Composition
Garage Yes
Building
Lot Description Few Trees, Interior Lot, Landscaped, Lrg. Backyard Grass, Sprinkler System, Subdivision
Story One
Foundation Slab
Structure Type Brick
Schools
School District Denton Isd
Others
Financing Conventional
Special Listing Condition Survey Available
Read Less Info
Want to know what your home might be worth? Contact us for a FREE valuation!

Our team is ready to help you sell your home for the highest possible price ASAP

©2025 North Texas Real Estate Information Systems.
Bought with Amanda Rogers • Keller Williams Realty Allen






