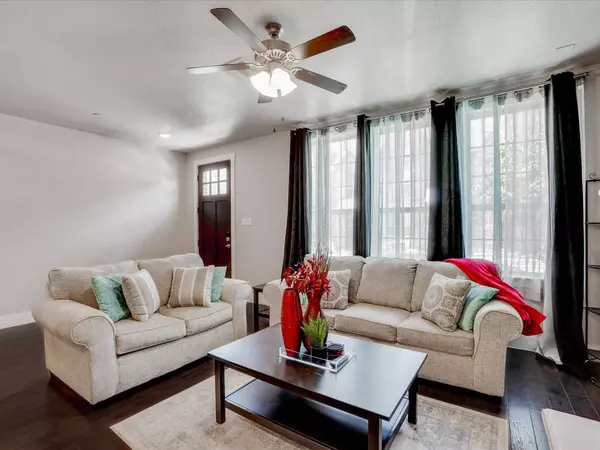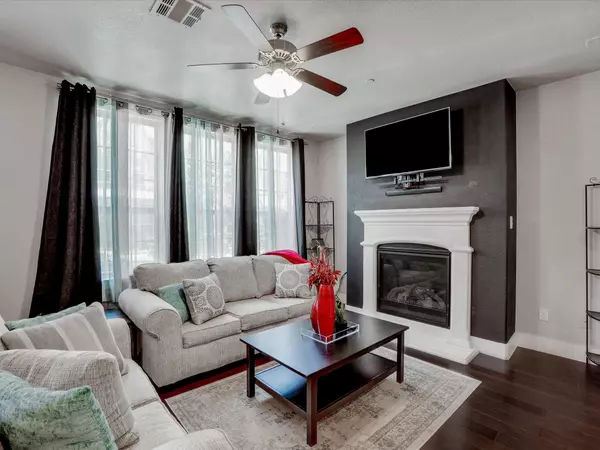$449,990
For more information regarding the value of a property, please contact us for a free consultation.
4 Beds
4 Baths
2,027 SqFt
SOLD DATE : 08/17/2022
Key Details
Property Type Townhouse
Sub Type Townhouse
Listing Status Sold
Purchase Type For Sale
Square Footage 2,027 sqft
Price per Sqft $221
Subdivision Windhaven Crossing Add
MLS Listing ID 20106696
Sold Date 08/17/22
Style Contemporary/Modern,Traditional
Bedrooms 4
Full Baths 3
Half Baths 1
HOA Fees $150/mo
HOA Y/N Mandatory
Year Built 2018
Annual Tax Amount $6,429
Lot Size 1,350 Sqft
Acres 0.031
Property Description
Move in Ready! BEAUTIFUL PRISTINE TOWNHOME at Windhaven Crossing! MODERN 3 story, 4 Bedrooms 3.5 Baths, beautiful wood look flooring on 1st level. Chef's kitchen, gas cooktop, custom white cabinets, crescent shaped island, granite countertops, white subway tile backsplash, SS appliances, modern fireplace gray floor to ceiling accent. 2 car epoxy garage with custom storage. L2 - NEW carpet throughout, Master ensuite, dual sinks, white countertop, separate shower, soaker tub, oversized WALK IN CLOSET with natural light, all WI closets in secondary bdrs. Laundry room equipped with front load Washer and Dryer. L3 - OVERSIZED 2nd Master suite can be used as a game room or 2nd living area with adjacent OUTDOOR OASIS! Perfect for entertaining!!! Every level of this home is IMMACULATE! ALL APPLIANCES INCLUDED. Conveniently located off HWY 121 close proximity to DFW Airport, Grandscape, Legacy West, The Star, and tons of restaurants. PRICED TO SELL.
Location
State TX
County Denton
Community Community Pool, Community Sprinkler, Curbs, Sidewalks
Direction See GPS - Turn right on Cookie St., Left on Magalia Ln.
Rooms
Dining Room 1
Interior
Interior Features Cable TV Available, Double Vanity, Flat Screen Wiring, Granite Counters, High Speed Internet Available, Kitchen Island, Pantry, Smart Home System, Walk-In Closet(s)
Heating Central, Electric, ENERGY STAR Qualified Equipment
Cooling Central Air, Electric
Flooring Carpet, Ceramic Tile
Fireplaces Number 1
Fireplaces Type Gas Starter, Living Room
Appliance Dishwasher, Disposal, Dryer, Gas Cooktop, Microwave, Convection Oven, Plumbed For Gas in Kitchen, Refrigerator, Vented Exhaust Fan, Washer
Heat Source Central, Electric, ENERGY STAR Qualified Equipment
Laundry In Hall, Utility Room, Washer Hookup, On Site
Exterior
Exterior Feature Balcony, Covered Patio/Porch
Garage Spaces 2.0
Community Features Community Pool, Community Sprinkler, Curbs, Sidewalks
Utilities Available Cable Available, City Water, Electricity Available, Natural Gas Available, Sidewalk
Roof Type Composition,Shingle
Garage Yes
Private Pool 1
Building
Lot Description Interior Lot
Story Three Or More
Foundation Slab
Structure Type Brick,Stone Veneer
Schools
School District Lewisville Isd
Others
Ownership See Tax
Acceptable Financing Cash, Conventional, FHA, VA Loan
Listing Terms Cash, Conventional, FHA, VA Loan
Financing Conventional
Special Listing Condition Survey Available
Read Less Info
Want to know what your home might be worth? Contact us for a FREE valuation!

Our team is ready to help you sell your home for the highest possible price ASAP

©2025 North Texas Real Estate Information Systems.
Bought with Brant Lively • Monument Realty






