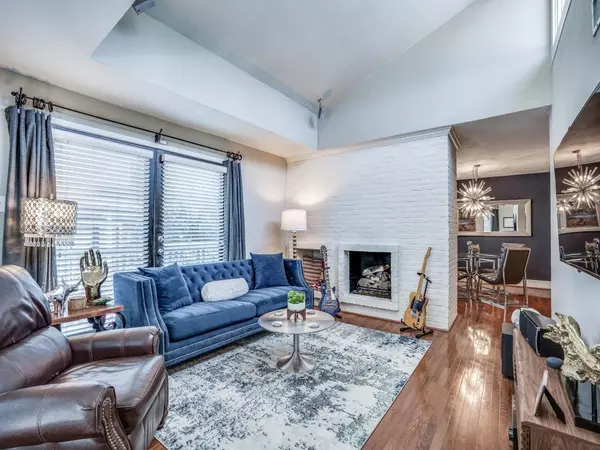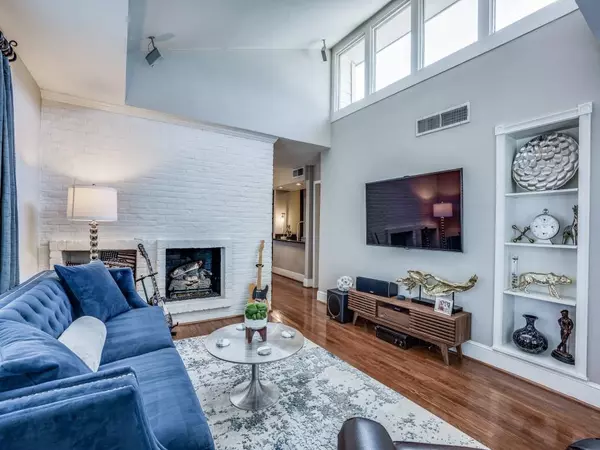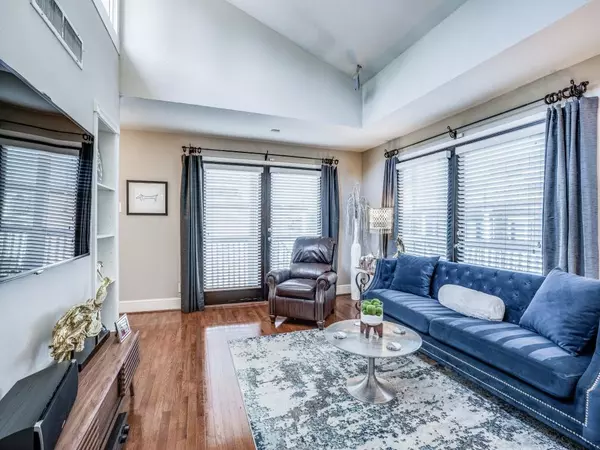$315,000
For more information regarding the value of a property, please contact us for a free consultation.
2 Beds
2 Baths
1,023 SqFt
SOLD DATE : 09/02/2022
Key Details
Property Type Condo
Sub Type Condominium
Listing Status Sold
Purchase Type For Sale
Square Footage 1,023 sqft
Price per Sqft $307
Subdivision Tuscany Condo
MLS Listing ID 20108202
Sold Date 09/02/22
Style Traditional
Bedrooms 2
Full Baths 2
HOA Fees $323/mo
HOA Y/N Mandatory
Year Built 1967
Annual Tax Amount $5,672
Property Description
Resort style living at the coveted Tuscany Condominiums! This 2nd floor condo boasts a rare floorplan with 2 bedrooms and 2 baths separated by the living spaces for ultimate privacy. Natural light pours in the property as windows and doors span the length of the living and dining rooms. Open-living concept, a fireplace, vaulted ceilings, updated kitchen with SS appliances and granite counters, updated baths with travertine tile and subway tiled surround, recent HVAC system, wood floors extending through the living, dining & hallway & both bedrooms have recently replaced carpet make this unit exceptional. Fabulous community pool, a gym, nice grilling area, hot tub, and 2 covered parking spaces add to the appeal. Ideally located near great shopping and restaurants, SMU, and Central Expressway. Utilities are very inexpensive. HOA is making improvements to the decking around the complex.
Location
State TX
County Dallas
Community Community Pool, Fitness Center, Perimeter Fencing
Direction Use GPS. Enter the second gate from the west end. The address on the building next to the proper entry gate is 5916. This unit is the upstairs unit to the right when you walk through the gate.
Rooms
Dining Room 1
Interior
Interior Features Chandelier, Decorative Lighting, High Speed Internet Available, Open Floorplan, Vaulted Ceiling(s), Walk-In Closet(s)
Heating Natural Gas
Cooling Ceiling Fan(s), Central Air
Flooring Carpet, Hardwood, Tile
Fireplaces Number 1
Fireplaces Type Gas Logs
Appliance Dishwasher, Disposal, Electric Range, Microwave, Refrigerator
Heat Source Natural Gas
Laundry Electric Dryer Hookup, Stacked W/D Area, Washer Hookup
Exterior
Carport Spaces 2
Community Features Community Pool, Fitness Center, Perimeter Fencing
Utilities Available Electricity Available, Other
Roof Type Composition
Garage No
Private Pool 1
Building
Story One
Foundation Pillar/Post/Pier
Structure Type Brick
Schools
School District Dallas Isd
Others
Ownership Jacob C Odom
Financing Conventional
Read Less Info
Want to know what your home might be worth? Contact us for a FREE valuation!

Our team is ready to help you sell your home for the highest possible price ASAP

©2025 North Texas Real Estate Information Systems.
Bought with Russell Rhodes • Berkshire HathawayHS PenFed TX






