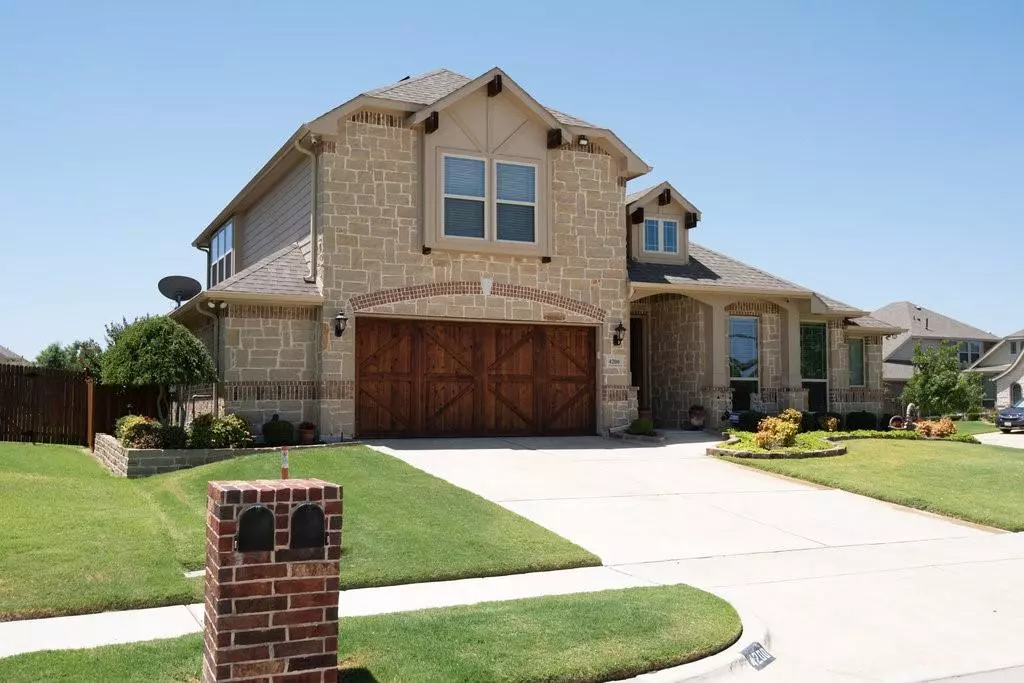$598,000
For more information regarding the value of a property, please contact us for a free consultation.
4 Beds
3 Baths
3,259 SqFt
SOLD DATE : 08/10/2022
Key Details
Property Type Single Family Home
Sub Type Single Family Residence
Listing Status Sold
Purchase Type For Sale
Square Footage 3,259 sqft
Price per Sqft $183
Subdivision Garden Heights
MLS Listing ID 20100098
Sold Date 08/10/22
Style Traditional
Bedrooms 4
Full Baths 3
HOA Fees $46/ann
HOA Y/N Mandatory
Year Built 2016
Annual Tax Amount $9,422
Lot Size 8,624 Sqft
Acres 0.198
Property Description
Come see your new home, immaculate, looks as though no one has ever lived here - it is so perfect. Great curb appeal. We offer wood look tile all downstairs, carpet upstairs only. This open concept home is very warm and inviting, offering granite in the kitchen, large pantry, Austin Stone fireplace. Formal dining room welcomes holiday dinners, upstairs is a game room, media room and a bedroom with a bath. Master bedroom is large with a sitting area, 2 additional bedrooms down stairs for guests or children. The office has a closet and could be a 5th bedroom if needed. The back patio has been extended to offer lots of covered space to enjoy the outdoors. The Tesla solar panels are paid for: new owners get the benefit of very low electric bills; a full warranty Radiant Barrier. The high tech security cameras and alarm also stay as does the TV and sound bar on the patio and in the Living room. Garage is 2 and a half spaces. The brand new board on board stained fence is a bonus.
Location
State TX
County Tarrant
Community Community Pool
Direction Heading South on 287 take Heritage Parkway exit, then Left on National Pkwy Turn right on Victory Lane Left on Mystic, Right on Poppy, Right on Tulip Dr Then right on Cobblestone - house is on the corner left hand side
Rooms
Dining Room 2
Interior
Interior Features Cable TV Available, Decorative Lighting, Eat-in Kitchen, High Speed Internet Available, Kitchen Island
Heating Active Solar, Central, Electric, Natural Gas, Solar, Zoned
Cooling Ceiling Fan(s), Central Air, Zoned, Other
Flooring Carpet, Ceramic Tile
Fireplaces Number 1
Fireplaces Type Brick, Gas Logs, Gas Starter, Wood Burning
Appliance Dishwasher, Disposal, Electric Cooktop, Electric Water Heater, Gas Oven, Microwave, Plumbed For Gas in Kitchen, Plumbed for Ice Maker
Heat Source Active Solar, Central, Electric, Natural Gas, Solar, Zoned
Laundry Utility Room, Full Size W/D Area, Washer Hookup
Exterior
Exterior Feature Covered Patio/Porch, Rain Gutters, Lighting
Garage Spaces 2.0
Fence Fenced, Privacy, Wood
Community Features Community Pool
Utilities Available City Sewer, City Water, Concrete, Curbs
Roof Type Composition
Garage Yes
Building
Lot Description Corner Lot, Few Trees, Interior Lot, Landscaped, Sprinkler System, Subdivision
Story Two
Foundation Slab
Structure Type Brick,Rock/Stone
Schools
School District Mansfield Isd
Others
Ownership T Swaim
Acceptable Financing Cash, Conventional, FHA
Listing Terms Cash, Conventional, FHA
Financing VA
Special Listing Condition Aerial Photo
Read Less Info
Want to know what your home might be worth? Contact us for a FREE valuation!

Our team is ready to help you sell your home for the highest possible price ASAP

©2024 North Texas Real Estate Information Systems.
Bought with Erlene Scharff • Dynamic Real Estate Group


