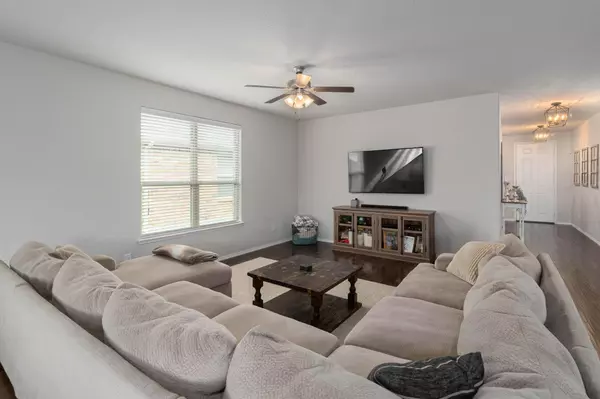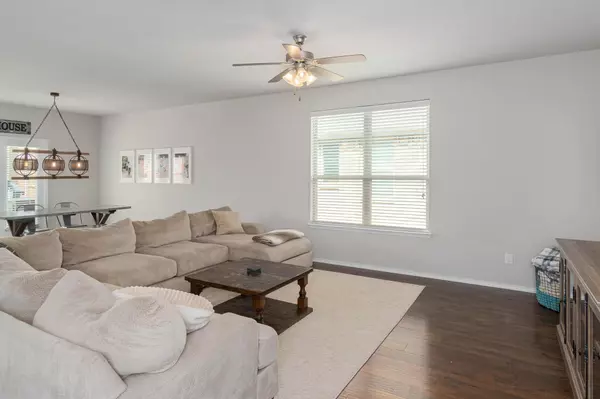$400,000
For more information regarding the value of a property, please contact us for a free consultation.
4 Beds
3 Baths
1,857 SqFt
SOLD DATE : 08/24/2022
Key Details
Property Type Single Family Home
Sub Type Single Family Residence
Listing Status Sold
Purchase Type For Sale
Square Footage 1,857 sqft
Price per Sqft $215
Subdivision Arrow Brooke Ph 1B
MLS Listing ID 20099162
Sold Date 08/24/22
Style Traditional
Bedrooms 4
Full Baths 3
HOA Fees $65/qua
HOA Y/N Mandatory
Year Built 2017
Annual Tax Amount $6,563
Lot Size 6,141 Sqft
Acres 0.141
Property Description
Beautifully maintained one-story 4 bed, 3 bath home with lots of upgrades and updates. This home's open concept is an entertainers dream as the upgraded kitchen is open to the eating and living areas and flows directly to the backyard. Step outside onto a large covered patio and enjoy the large grass yard, perfect for gatherings! The Arrow Brooke community offers 2 pools, 4 playgrounds, catch and release ponds, walking trails and many community events. This home is located near the PGA Golf Course, Lake Lewisville, The Star and many great restaurants, shopping and so much more. This home is definitely a MUST SEE.
Location
State TX
County Denton
Community Community Pool, Playground, Sidewalks
Direction West on 380, Right on 1385N, left on Arrow Brooke Ave, Right onto Ranch Trail Rd, let on Alton Way, home on left.
Rooms
Dining Room 1
Interior
Interior Features Built-in Features, Cable TV Available, Decorative Lighting, Eat-in Kitchen, Flat Screen Wiring, Granite Counters, High Speed Internet Available, Kitchen Island, Walk-In Closet(s)
Heating Central
Cooling Central Air
Flooring Carpet, Ceramic Tile, Wood
Appliance Dishwasher, Disposal, Gas Cooktop, Gas Oven, Microwave, Tankless Water Heater
Heat Source Central
Laundry Electric Dryer Hookup, Washer Hookup
Exterior
Exterior Feature Lighting
Garage Spaces 2.0
Fence Wood
Community Features Community Pool, Playground, Sidewalks
Utilities Available City Sewer, Co-op Water, Curbs, Individual Gas Meter, Individual Water Meter, Sidewalk
Roof Type Composition
Garage Yes
Building
Lot Description Few Trees, Interior Lot, Landscaped, Lrg. Backyard Grass, Sprinkler System
Story One
Foundation Slab
Structure Type Brick
Schools
School District Denton Isd
Others
Restrictions Deed
Ownership Austin Spagnola
Acceptable Financing Cash, Conventional, FHA, Lease Back
Listing Terms Cash, Conventional, FHA, Lease Back
Financing Conventional
Special Listing Condition Owner/ Agent
Read Less Info
Want to know what your home might be worth? Contact us for a FREE valuation!

Our team is ready to help you sell your home for the highest possible price ASAP

©2025 North Texas Real Estate Information Systems.
Bought with Andre S Kocher • Keller Williams Realty-FM






