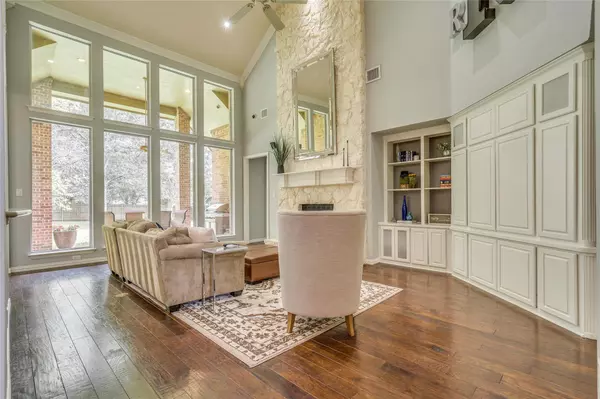$859,000
For more information regarding the value of a property, please contact us for a free consultation.
5 Beds
4 Baths
3,964 SqFt
SOLD DATE : 08/05/2022
Key Details
Property Type Single Family Home
Sub Type Single Family Residence
Listing Status Sold
Purchase Type For Sale
Square Footage 3,964 sqft
Price per Sqft $216
Subdivision Bryn Mar Estates
MLS Listing ID 20094629
Sold Date 08/05/22
Bedrooms 5
Full Baths 4
HOA Fees $22
HOA Y/N Mandatory
Year Built 2000
Lot Size 0.344 Acres
Acres 0.3445
Property Description
Welcome Home to this stunning two-story, nestled in the desirable Bryn Mar Estates and zoned to FMHS. Upon entering you are greeted with soaring ceilings, fresh neutral paint and a sweeping spiral staircase. Bathed in natural light from gorgeous oversized windows, the picturesque living room is centered around a cozy stone fireplace and crisp white built-ins. The adjoining kitchen comes equipped with floor-to-ceiling cabinets, stainless steel appliances and a built-in desk workspace. Tucked away for privacy is the home office, which can double as a bedroom, with a closet and nearby full bath. A sophisticated owner's retreat is the perfect place to unwind featuring beautiful molding, plantation shutters and a lovely tray ceiling. Upstairs you will find 3 additional bedrooms, 2 full baths and spacious media and game rooms. Enjoy the fresh air on your back patio overlooking the serene backyard with mature shade trees. Across the street from a playground and easy access to DFW Aiport.
Location
State TX
County Denton
Direction From I-35 W take the exit for Cross Timbers Rd-FM1171. Head east on Cross Timbers and then take a right onto Flower Mound Rd. Take a right onto Lake Forest Blvd and then a left onto Lamplighter. It will be the second home on your left.
Rooms
Dining Room 2
Interior
Interior Features Built-in Features, Cable TV Available, Flat Screen Wiring, High Speed Internet Available, Kitchen Island, Open Floorplan, Pantry, Sound System Wiring, Walk-In Closet(s), Wired for Data
Heating Central, Fireplace(s), Natural Gas
Cooling Ceiling Fan(s), Central Air, Electric
Flooring Carpet, Tile, Wood
Fireplaces Number 1
Fireplaces Type Gas, Gas Starter, Living Room, Raised Hearth, Stone
Appliance Dishwasher, Disposal, Electric Cooktop, Electric Oven, Microwave
Heat Source Central, Fireplace(s), Natural Gas
Laundry Electric Dryer Hookup, Utility Room, Full Size W/D Area, Washer Hookup
Exterior
Exterior Feature Covered Patio/Porch, Rain Gutters
Garage Spaces 3.0
Fence Wood
Utilities Available City Sewer, City Water, Underground Utilities
Roof Type Composition
Garage Yes
Building
Lot Description Interior Lot, Landscaped, Lrg. Backyard Grass, Many Trees, Sprinkler System, Subdivision
Story Two
Foundation Slab
Structure Type Brick,Rock/Stone
Schools
School District Lewisville Isd
Others
Ownership See agent
Acceptable Financing Cash, Conventional, FHA, VA Loan
Listing Terms Cash, Conventional, FHA, VA Loan
Financing Conventional
Read Less Info
Want to know what your home might be worth? Contact us for a FREE valuation!

Our team is ready to help you sell your home for the highest possible price ASAP

©2025 North Texas Real Estate Information Systems.
Bought with Ryan Collinsworth • Keller Williams Realty-FM






