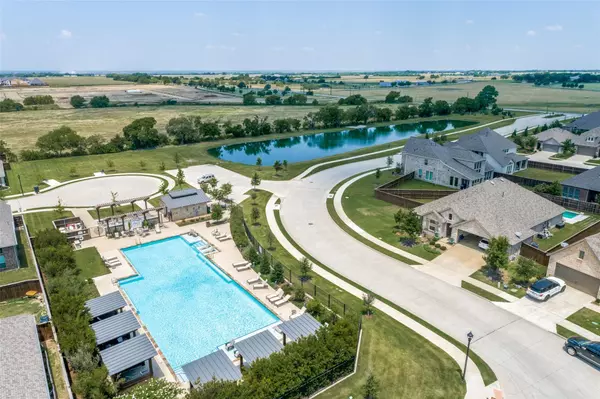$595,000
For more information regarding the value of a property, please contact us for a free consultation.
4 Beds
3 Baths
2,523 SqFt
SOLD DATE : 07/21/2022
Key Details
Property Type Single Family Home
Sub Type Single Family Residence
Listing Status Sold
Purchase Type For Sale
Square Footage 2,523 sqft
Price per Sqft $235
Subdivision Glen Crossing Ph 1
MLS Listing ID 20091711
Sold Date 07/21/22
Style Traditional
Bedrooms 4
Full Baths 3
HOA Fees $35
HOA Y/N Mandatory
Year Built 2019
Annual Tax Amount $8,872
Lot Size 8,624 Sqft
Acres 0.198
Property Description
Welcome to this immaculate one owner, one story property that is like new with striking curb appeal and beautiful landscape. Gorgeous wood like tile flooring in entry, study, kitchen, dining, living, hallway, laundry room & mud room. Desirable open floor plan in living, kitchen and dining. Awesome living room with beautiful gas fireplace with gas logs and starter. Stunning kitchen features quartz countertops, island, breakfast bar, gas cook-top, walk-in pantry and tons of cabinets. Master suite boast quartz countertops, his and her vanities, garden tub, separate shower, linen closet as well as his and her master closets. All bedrooms have walk-in closets and 2nd bedroom has ensuite bath plus another full bath for 3rd and 4th bedrooms. Fantastic laundry room includes storage shelves, drip dry rack and space for extra fridge. Extras include tankless water heater, 8 ft. doors plus coated garage & patio floors. Complete with covered patio & big backyard for plenty of room to play.
Location
State TX
County Collin
Direction North on Dallas Parkway to FM 428, Right on FM 428, Right on CR 1214, Right on CR 55, Left on W Glendenning Pkwy, Right on Glen Crossing Dr, Left on Esk Ave.
Rooms
Dining Room 1
Interior
Interior Features Cable TV Available, High Speed Internet Available, Kitchen Island, Open Floorplan, Walk-In Closet(s)
Heating Central, Fireplace(s), Natural Gas
Cooling Ceiling Fan(s), Central Air, Electric
Flooring Carpet, Ceramic Tile, Simulated Wood, Tile
Fireplaces Number 1
Fireplaces Type Gas, Gas Logs, Gas Starter
Appliance Dishwasher, Disposal, Gas Cooktop, Gas Water Heater, Microwave, Plumbed For Gas in Kitchen, Plumbed for Ice Maker, Tankless Water Heater
Heat Source Central, Fireplace(s), Natural Gas
Laundry Electric Dryer Hookup, Utility Room, Full Size W/D Area, Washer Hookup
Exterior
Exterior Feature Covered Patio/Porch, Rain Gutters
Garage Spaces 2.0
Fence Brick, Wood
Utilities Available City Sewer, City Water, Curbs, Individual Gas Meter, Individual Water Meter, Sidewalk
Roof Type Composition
Garage Yes
Building
Lot Description Interior Lot, Landscaped, Lrg. Backyard Grass, Sprinkler System
Story One
Foundation Slab
Structure Type Brick,Rock/Stone
Schools
School District Celina Isd
Others
Ownership Conrad
Acceptable Financing Cash, Conventional
Listing Terms Cash, Conventional
Financing Conventional
Special Listing Condition Aerial Photo
Read Less Info
Want to know what your home might be worth? Contact us for a FREE valuation!

Our team is ready to help you sell your home for the highest possible price ASAP

©2024 North Texas Real Estate Information Systems.
Bought with Jan Chavoya • Compass RE Texas, LLC







