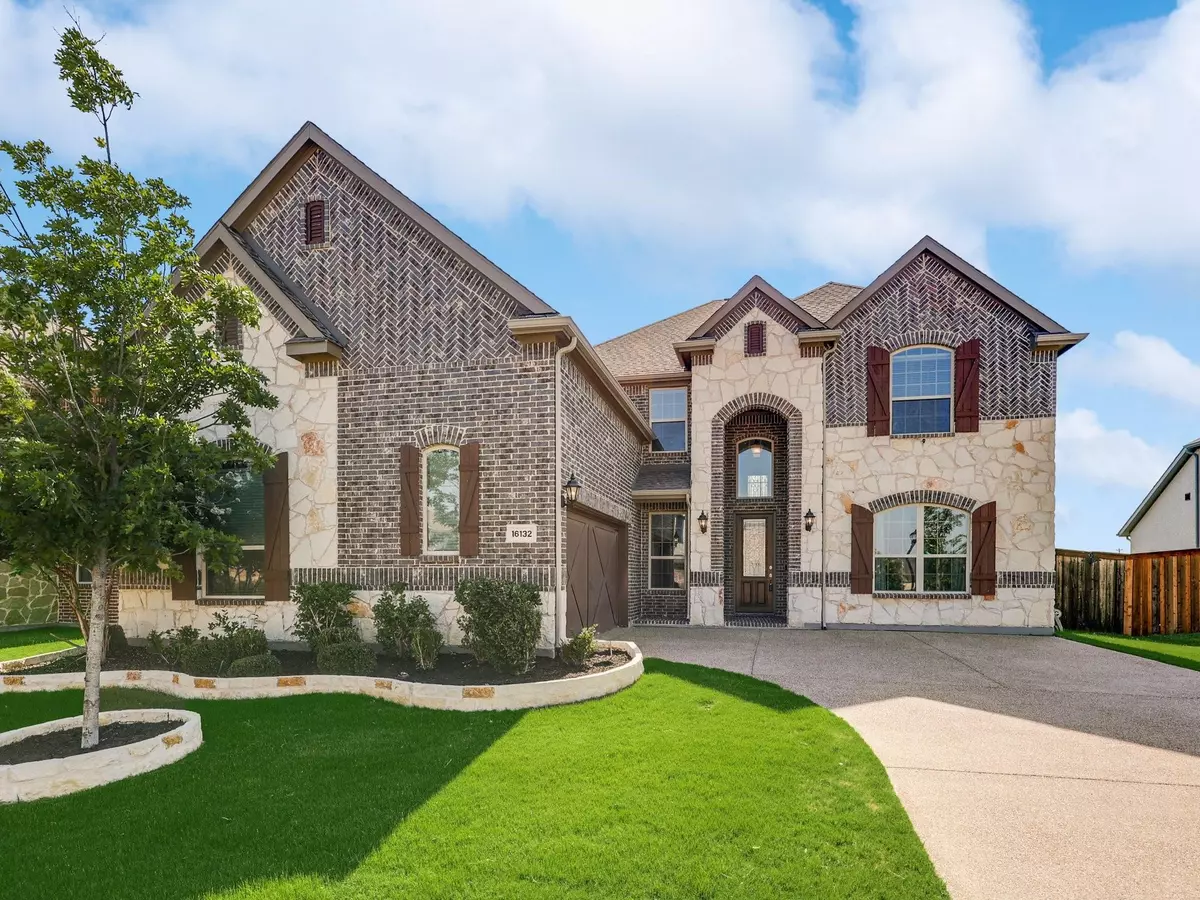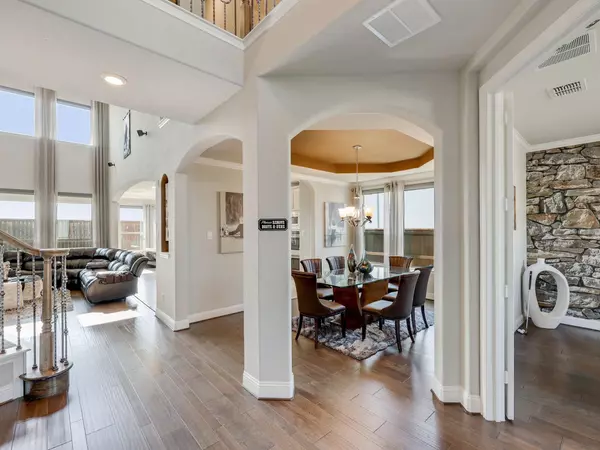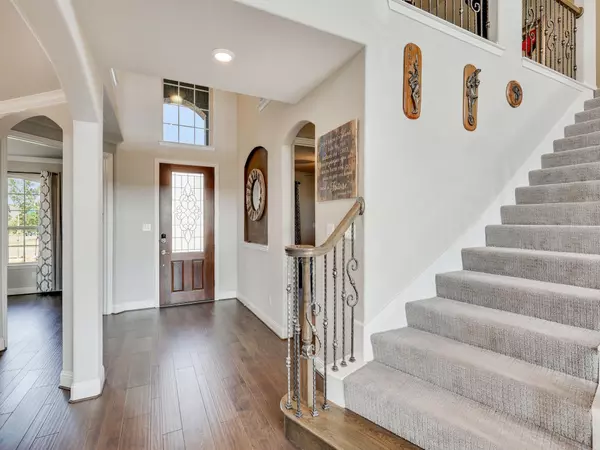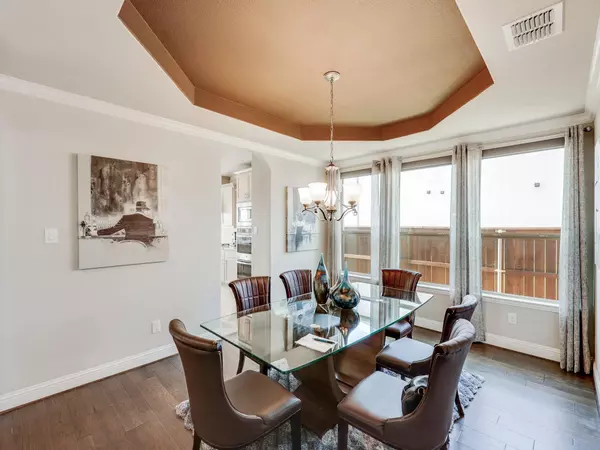$749,999
For more information regarding the value of a property, please contact us for a free consultation.
4 Beds
4 Baths
3,563 SqFt
SOLD DATE : 07/29/2022
Key Details
Property Type Single Family Home
Sub Type Single Family Residence
Listing Status Sold
Purchase Type For Sale
Square Footage 3,563 sqft
Price per Sqft $210
Subdivision Estates At Rockhill Ph I
MLS Listing ID 20084566
Sold Date 07/29/22
Style Contemporary/Modern
Bedrooms 4
Full Baths 3
Half Baths 1
HOA Fees $66/ann
HOA Y/N Mandatory
Year Built 2017
Annual Tax Amount $9,209
Lot Size 7,535 Sqft
Acres 0.173
Property Description
Offer deadline is Tuesday June 28th by 12 noon! Pristine and beautiful is this next gen home at Estates at Rockhill! Welcome home to the luxury 4-bedroom 3.5 bath home with its private study and formal dining to the right as you walk in, and a guest bedroom with a full bathroom and closet to the left. The living area is adorned with tall, elegant glass windows that flood in natural light, and a gas fireplace with stylish tiles from floor to ceiling. The master bedroom downstairs is strategically positioned for privacy and enjoys a luxury soaker garden tub. The Energy Star equipped kitchen comes with a gas cooktop, ceramic backsplash, inbuilt microwave and oven, and an oversized granite kitchen countertop with undermount sink. Upstairs are two bedrooms, a theater, a game room and additional one and half baths. This fully automated Wi-Fi Certified home also boasts of a MERV11 media filter for better interior air quality. Be prepared to fall in love and please come offer ready!
Location
State TX
County Denton
Community Park, Playground, Pool, Sidewalks
Direction Going North on FM 423, make a left on Rockhill Parkway, turn right onto Broadmark Ln, right onto Timber Creek Ln, and left on Moss Haven Ln. 16132 Moss Haven Ln is on the right. Use GPS.
Rooms
Dining Room 1
Interior
Interior Features Decorative Lighting, Double Vanity, Granite Counters, High Speed Internet Available, Kitchen Island, Open Floorplan, Pantry, Smart Home System, Vaulted Ceiling(s), Walk-In Closet(s)
Heating Central, Electric, ENERGY STAR Qualified Equipment
Cooling Ceiling Fan(s), Central Air, Electric, ENERGY STAR Qualified Equipment
Flooring Carpet, Ceramic Tile, Luxury Vinyl Plank
Fireplaces Number 1
Fireplaces Type Gas, Gas Logs, Gas Starter
Equipment Air Purifier, Home Theater
Appliance Dishwasher, Disposal, Gas Cooktop, Gas Oven, Microwave
Heat Source Central, Electric, ENERGY STAR Qualified Equipment
Laundry Electric Dryer Hookup, Utility Room, Washer Hookup
Exterior
Garage Spaces 2.0
Fence Back Yard
Community Features Park, Playground, Pool, Sidewalks
Utilities Available Cable Available, City Sewer, City Water, Concrete, Curbs, Electricity Connected, Individual Gas Meter, Individual Water Meter, Sidewalk
Roof Type Composition,Shingle
Garage Yes
Building
Story Two
Foundation Combination, Concrete Perimeter, Slab, Stone
Structure Type Brick,Concrete,Wood
Schools
School District Frisco Isd
Others
Ownership Moses Kermah-Fletcher
Acceptable Financing Cash, Conventional
Listing Terms Cash, Conventional
Financing Conventional
Read Less Info
Want to know what your home might be worth? Contact us for a FREE valuation!

Our team is ready to help you sell your home for the highest possible price ASAP

©2024 North Texas Real Estate Information Systems.
Bought with Hema Gnanavel • LM Max Realty







