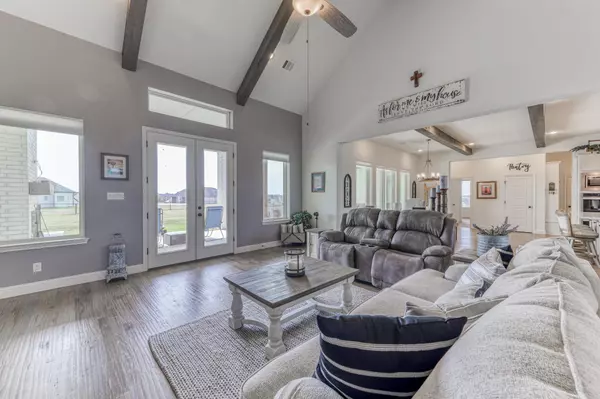$578,000
For more information regarding the value of a property, please contact us for a free consultation.
4 Beds
3 Baths
2,609 SqFt
SOLD DATE : 08/29/2022
Key Details
Property Type Single Family Home
Sub Type Single Family Residence
Listing Status Sold
Purchase Type For Sale
Square Footage 2,609 sqft
Price per Sqft $221
Subdivision Stanford Estates Ph 2
MLS Listing ID 20089466
Sold Date 08/29/22
Style Traditional
Bedrooms 4
Full Baths 2
Half Baths 1
HOA Y/N None
Year Built 2020
Annual Tax Amount $5,726
Lot Size 1.070 Acres
Acres 1.07
Property Description
This beautiful home has just what you need. 4 bedrooms, 2 and a half bathrooms and a 3 car garage on one acre. Wood beams in the main areas, kitchen, breakfast area and living room with vaulted ceiling. The outdoor living area features covered patio, fireplace, media, built in counter with sink in kitchen area and dining area. Truly an entertainers dream. Living room is open and bathed in natural light with inviting French doors to the backyard. A wood burning fireplace that has floor to ceiling brick and shiplap and is flanked by built in bookcases that really complements the room. The kitchen boasts several workstations with a large eat in island, vented hood over a smooth cooktop, double ovens and two large windows for natural light. A 20x24 workshop with electric and 12x24 covered carport gives you extra storage or add another place to put your car. Completely fenced backyard. Become a part of a growing community!
Location
State TX
County Parker
Direction From Weatherford go North on S Main Street FM 51. Left onto Carter Road. Right to stay on Carter Road. 1st left tostay on Carter Road. Slight right onto Prather Road. Left onto Agnes Circle. Right onto Southern Court. Right onto Red Bird Drive. 344 RED BIRD DRIVE is on the right.
Rooms
Dining Room 1
Interior
Interior Features Cable TV Available, Decorative Lighting, Granite Counters, High Speed Internet Available, Kitchen Island, Open Floorplan, Pantry, Vaulted Ceiling(s)
Heating Central, Electric
Cooling Ceiling Fan(s), Central Air, Electric
Flooring Carpet, Ceramic Tile, Wood
Fireplaces Number 2
Fireplaces Type Wood Burning
Appliance Dishwasher, Disposal, Electric Cooktop, Electric Oven, Electric Water Heater, Plumbed for Ice Maker, Refrigerator
Heat Source Central, Electric
Laundry Electric Dryer Hookup, Utility Room, Full Size W/D Area, Washer Hookup
Exterior
Exterior Feature Covered Patio/Porch, Rain Gutters, Lighting, Outdoor Living Center, Private Yard, Storage
Garage Spaces 3.0
Carport Spaces 1
Fence Back Yard, Chain Link
Utilities Available Aerobic Septic, Co-op Water, Community Mailbox, Outside City Limits, Underground Utilities
Roof Type Composition
Garage Yes
Building
Lot Description Acreage, Interior Lot, Landscaped, Sprinkler System, Subdivision
Story One
Foundation Slab
Structure Type Brick
Schools
School District Springtown Isd
Others
Restrictions Deed
Ownership Lutter
Acceptable Financing Cash, Conventional, FHA, VA Loan
Listing Terms Cash, Conventional, FHA, VA Loan
Financing Cash
Special Listing Condition Aerial Photo, Deed Restrictions
Read Less Info
Want to know what your home might be worth? Contact us for a FREE valuation!

Our team is ready to help you sell your home for the highest possible price ASAP

©2024 North Texas Real Estate Information Systems.
Bought with Robin Sherwood • Pioneer DFW Realty, LLC







