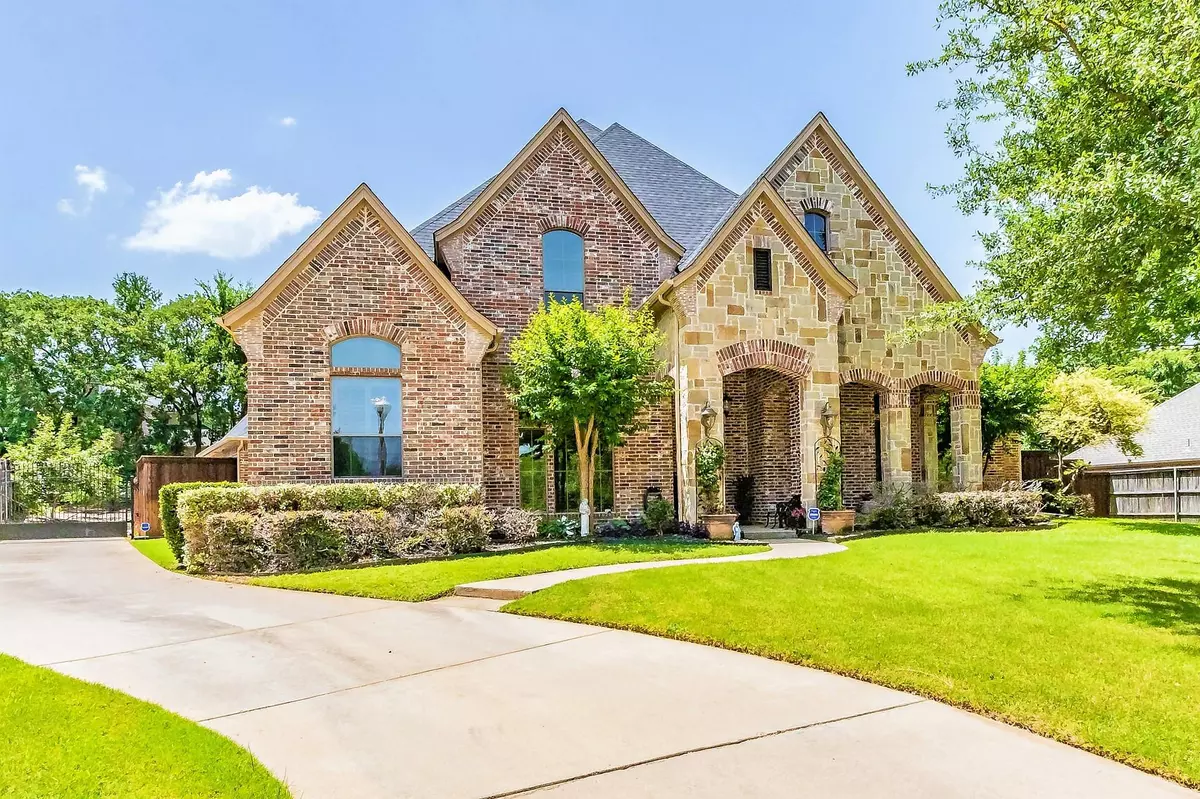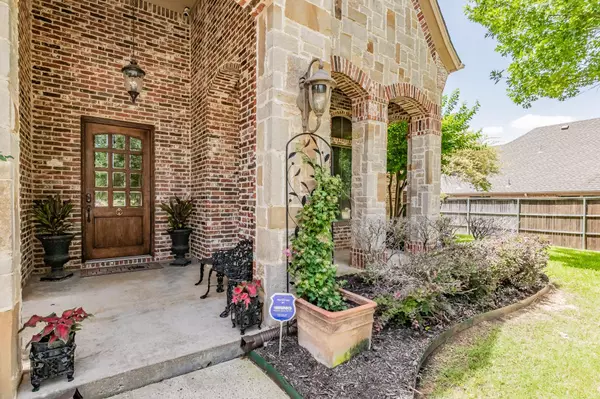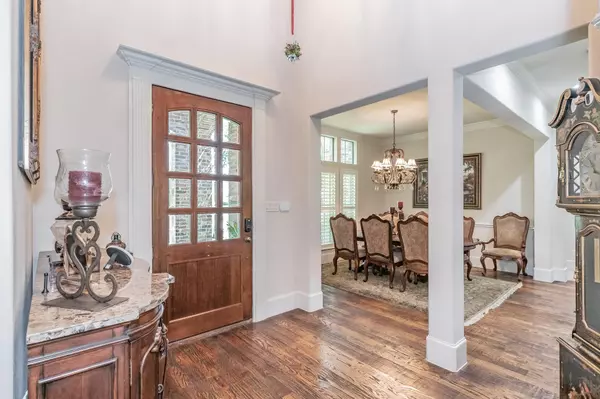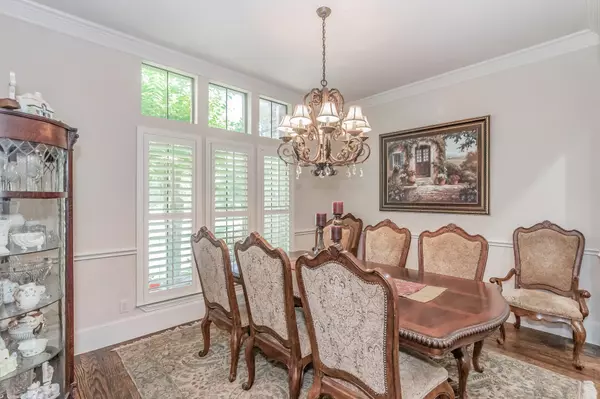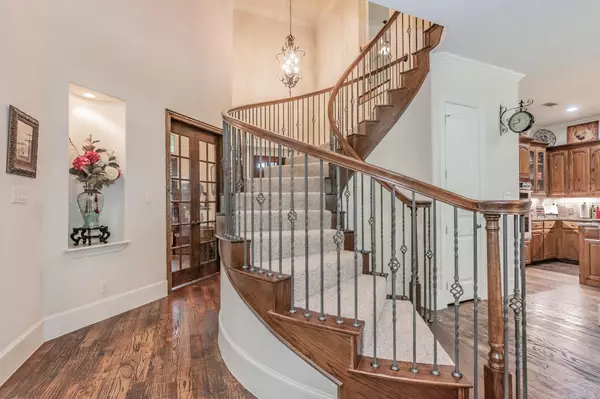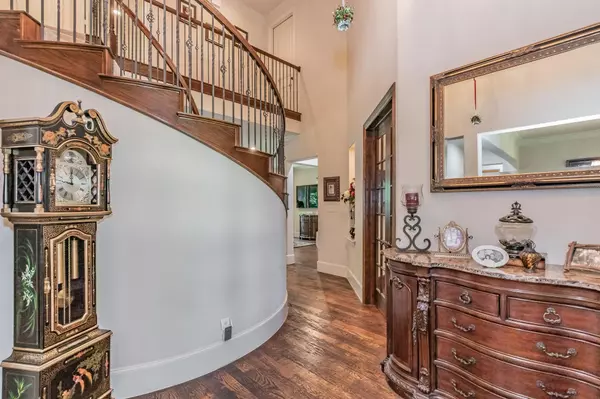$824,900
For more information regarding the value of a property, please contact us for a free consultation.
4 Beds
4 Baths
3,778 SqFt
SOLD DATE : 08/26/2022
Key Details
Property Type Single Family Home
Sub Type Single Family Residence
Listing Status Sold
Purchase Type For Sale
Square Footage 3,778 sqft
Price per Sqft $218
Subdivision El Paseo Add Ph 1
MLS Listing ID 20084161
Sold Date 08/26/22
Bedrooms 4
Full Baths 3
Half Baths 1
HOA Y/N None
Year Built 2006
Annual Tax Amount $13,598
Lot Size 0.466 Acres
Acres 0.466
Property Description
EXECUTIVE STUNNER WITH BACKYARD OASIS! Nestled in El Paseo subdivision in Forrestridge. Property sits on almost a half acre. Gorgeous saltwater pool & spa w waterfall. Outdoor kitchen & fireplace. Extensive raised bed garden & fruit trees. Double scraped hardwood floors, NEW carpet, plantation shutters, gourmet kitchen w new appliances, granite counters. Downstairs master suite & guest suite. Game room & 2 large bedrooms upstairs. Owned solar electric system (52 ea 350watt panels). 3 car garage. SEE MATTERPORT TOUR For Complete Walkthrough Experience!!!
Location
State TX
County Denton
Direction I35E exit on Teasley 2181.Turn right on Hobson. Turn left on Forrest Ridge Dr. Turn right on El Paseo. Turn right on Belmont. Turn right on Meadowlands. From Ryan Road - turn right on Forrest Ridge, left on El Paseo, right on Belmont, right on Meadowlands. Home is on the right.
Rooms
Dining Room 2
Interior
Interior Features Cable TV Available, Decorative Lighting, Flat Screen Wiring, Granite Counters, High Speed Internet Available, Kitchen Island, Open Floorplan, Walk-In Closet(s)
Heating Active Solar, Central, Natural Gas, Zoned
Cooling Ceiling Fan(s), Central Air, Electric, Zoned
Flooring Carpet, Ceramic Tile, Hardwood
Fireplaces Number 2
Fireplaces Type Gas, Gas Logs, Gas Starter, Living Room, Stone, Wood Burning
Equipment Other
Appliance Built-in Gas Range, Commercial Grade Vent, Dishwasher, Disposal, Electric Range, Gas Water Heater, Microwave, Convection Oven, Plumbed For Gas in Kitchen, Plumbed for Ice Maker, Vented Exhaust Fan, Water Filter
Heat Source Active Solar, Central, Natural Gas, Zoned
Laundry Electric Dryer Hookup, Utility Room, Full Size W/D Area, Washer Hookup
Exterior
Exterior Feature Attached Grill, Covered Patio/Porch, Gas Grill, Rain Gutters, Lighting, Outdoor Kitchen, Private Yard, Storage
Garage Spaces 3.0
Fence Gate, High Fence, Wood
Pool Fenced, Gunite, Heated, In Ground, Pool/Spa Combo, Salt Water, Waterfall
Utilities Available Cable Available, City Sewer, City Water, Concrete, Curbs, Electricity Connected, Individual Gas Meter, Individual Water Meter, Phone Available, Sewer Available, Sidewalk, Underground Utilities
Roof Type Composition
Garage Yes
Private Pool 1
Building
Lot Description Interior Lot, Landscaped, Sprinkler System, Subdivision
Story Two
Foundation Slab
Structure Type Brick,Rock/Stone
Schools
School District Denton Isd
Others
Restrictions Deed
Ownership Of Record
Acceptable Financing Cash, Conventional, FHA, VA Loan
Listing Terms Cash, Conventional, FHA, VA Loan
Financing VA
Special Listing Condition Survey Available
Read Less Info
Want to know what your home might be worth? Contact us for a FREE valuation!

Our team is ready to help you sell your home for the highest possible price ASAP

©2025 North Texas Real Estate Information Systems.
Bought with Lydia Brashear • Citiwide Alliance Realty

