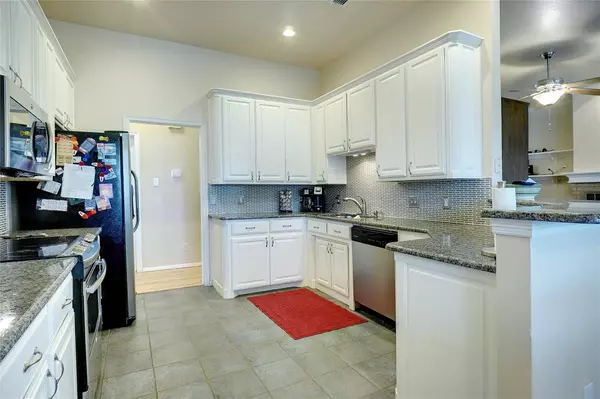$789,000
For more information regarding the value of a property, please contact us for a free consultation.
5 Beds
4 Baths
3,106 SqFt
SOLD DATE : 07/14/2022
Key Details
Property Type Single Family Home
Sub Type Single Family Residence
Listing Status Sold
Purchase Type For Sale
Square Footage 3,106 sqft
Price per Sqft $254
Subdivision Haslet Heights
MLS Listing ID 20088696
Sold Date 07/14/22
Style Ranch,Traditional
Bedrooms 5
Full Baths 3
Half Baths 1
HOA Y/N None
Year Built 1997
Annual Tax Amount $8,601
Lot Size 2.500 Acres
Acres 2.5
Property Description
STUNNING & UNIQUE ESTATE - This gorgeous, one-of-a-kind home sitting on 2.5 acres of land is loaded with luxurious features. There's an automatic gate across the drive and a 3-rail fence across the property. It has an 800 sqft guest house with a full bath, full kitchen, murphy bed, surround sound system and washer and dryer. 30 x 40 metal workshop. There is a half-court basketball, sport pool, inground trampoline, field area, plenty of room for horses, pigs, or a dirt bike track, and a spacious 2.5 car garage with epoxy flooring and gladiator shelving with an additional 8 parking spots. Inside this charming home is a hidden gun safe w-keys, cameras & surveillance equipment around the house. Heated towel rack in master bath, birch flooring throughout. 400 sqft covered and screened in patio perfect for watching the sun go down. NO HOA, NO CITY TAX, NO WATER BILL! Please see UPGRADES- UPDATES DOCUMENTS FOR MORE FEATURES. See Non Realty Items Addendum for items that are negotiable.
Location
State TX
County Tarrant
Direction Take I35W North Towards Denton, Stay straight to go onto I35W N US287 N. Continue to follow US-287 N. Take the exit toward Newark FM 718. Merge onto Highway 287. Take the Avondale Haslet Rd ramp. Turn slight right onto Avondale Haslet Rd. Turn left onto Haslet Ct. 13504 HASLET CT is on the right.
Rooms
Dining Room 3
Interior
Interior Features Built-in Features, Decorative Lighting, Flat Screen Wiring, Granite Counters, High Speed Internet Available, Open Floorplan, Pantry, Sound System Wiring, Walk-In Closet(s), Wired for Data
Heating Central, Electric, Fireplace(s), Heat Pump
Cooling Ceiling Fan(s), Central Air, Electric, Heat Pump
Flooring Carpet, Ceramic Tile, Concrete, Hardwood, Painted/Stained
Fireplaces Number 1
Fireplaces Type Brick, Living Room, Wood Burning
Equipment DC Well Pump
Appliance Dishwasher, Disposal, Electric Oven, Electric Range, Microwave, Plumbed for Ice Maker, Refrigerator
Heat Source Central, Electric, Fireplace(s), Heat Pump
Laundry Electric Dryer Hookup, Utility Room, Full Size W/D Area, Stacked W/D Area, Washer Hookup, On Site
Exterior
Exterior Feature Basketball Court, Covered Patio/Porch, Rain Gutters, Lighting, RV/Boat Parking
Garage Spaces 2.0
Fence Barbed Wire, Fenced, Front Yard, Gate, Partial, Vinyl
Pool Cabana, Fenced, Gunite, In Ground, Lap, Outdoor Pool, Pool Sweep, Pump, Sport
Utilities Available Aerobic Septic, All Weather Road, Co-op Electric, Outside City Limits, Private Sewer, Private Water, Unincorporated, Well
Roof Type Composition
Garage Yes
Private Pool 1
Building
Lot Description Acreage, Agricultural, Interior Lot, Landscaped, Lrg. Backyard Grass, Many Trees, Subdivision
Story One
Foundation Slab
Structure Type Brick,Wood
Schools
School District Northwest Isd
Others
Restrictions Deed
Ownership Thomas S. Moser
Acceptable Financing 1031 Exchange, Cash, Conventional, FHA, Fixed, FMHA, Texas Vet, USDA Loan, VA Loan
Listing Terms 1031 Exchange, Cash, Conventional, FHA, Fixed, FMHA, Texas Vet, USDA Loan, VA Loan
Financing Conventional
Special Listing Condition Deed Restrictions, Utility Easement, Verify Tax Exemptions
Read Less Info
Want to know what your home might be worth? Contact us for a FREE valuation!

Our team is ready to help you sell your home for the highest possible price ASAP

©2024 North Texas Real Estate Information Systems.
Bought with Jennifer Davies • x2 Realty Group







