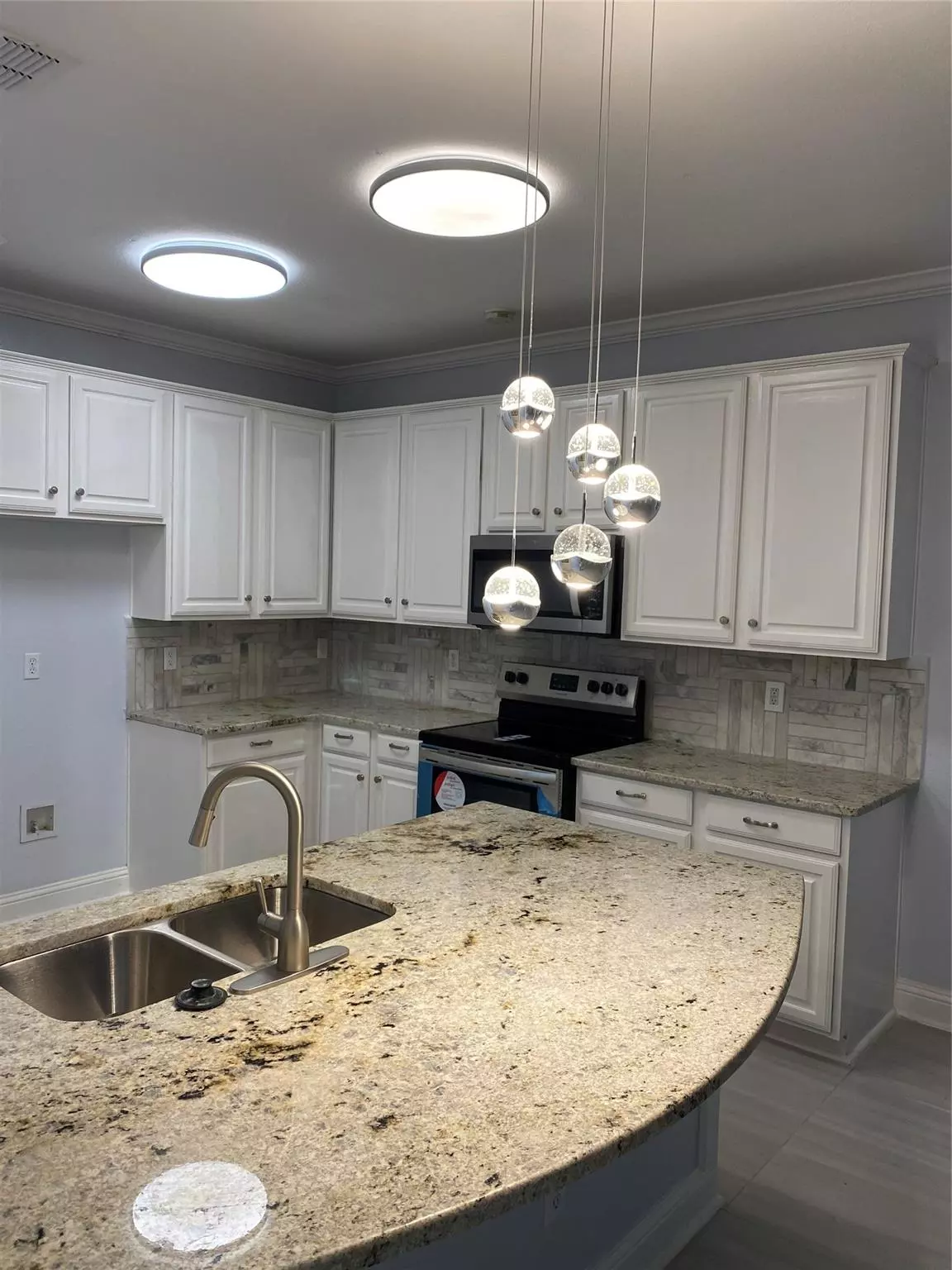$419,900
For more information regarding the value of a property, please contact us for a free consultation.
5 Beds
3 Baths
2,143 SqFt
SOLD DATE : 08/24/2022
Key Details
Property Type Single Family Home
Sub Type Single Family Residence
Listing Status Sold
Purchase Type For Sale
Square Footage 2,143 sqft
Price per Sqft $195
Subdivision Shores Of Wellington 01
MLS Listing ID 20089664
Sold Date 08/24/22
Style Traditional
Bedrooms 5
Full Baths 3
HOA Fees $50/qua
HOA Y/N Mandatory
Year Built 2001
Annual Tax Amount $5,896
Lot Size 6,229 Sqft
Acres 0.143
Property Description
Incredibly Remodeled ,5 Bedroom, 3 full bath, Large Living, 2 Car Rear Garage, Large Back Patio.Lucrative location at I-30 and George Bush, walk to Lake Ray Hubbard.near by new developments.Very enjoyable open floor plan.High ceilings.New updates includes; paint, Upgraded Tilled floor & Bathrooms with beautiful wall tiles and new no frame glass Doors,Gourmet kitchen, any Chef will get stimulated for Cooking. cooking Range,New Microwave,Granite kitchen counters, custom Backsplash, Custom lightings and Fan in every Bedroom, Custom Window Blinds.Gas Fireplace in the large Living. Large master with walk in closet.Tiled large patio facing the Gazebo All 3 Bathrooms New remodel.Foundation updated with lifetime warranty and engineer report.walk to Lake, Community pool is accessible for members. 2140 sq total.Owner may finance. call agent for details.Listing agent is owner Buyer or buyers agent to varify all details.**
Location
State TX
County Dallas
Community Community Pool
Direction From George Bush exit I-30 towards Dallas via turnpike, exit Bobtown, turn right on Bobtown Road, Turn right on waterhouse. you will see addition next to elementary school.
Rooms
Dining Room 2
Interior
Interior Features Decorative Lighting, Flat Screen Wiring, Granite Counters, Open Floorplan, Sound System Wiring, Walk-In Closet(s)
Heating Central, Electric, Fireplace(s)
Cooling Ceiling Fan(s), Central Air, Electric
Flooring Tile
Fireplaces Number 1
Fireplaces Type Gas, Living Room
Appliance Dishwasher, Disposal, Electric Oven, Electric Range, Electric Water Heater, Microwave
Heat Source Central, Electric, Fireplace(s)
Laundry Electric Dryer Hookup, Washer Hookup
Exterior
Exterior Feature Covered Patio/Porch
Garage Spaces 2.0
Fence Wood
Community Features Community Pool
Utilities Available Alley, City Sewer, City Water, Curbs, Electricity Connected, Sidewalk
Roof Type Composition
Garage Yes
Building
Lot Description Landscaped, Subdivision
Story One
Foundation Slab
Structure Type Brick,Concrete,Other
Schools
School District Garland Isd
Others
Restrictions Easement(s)
Ownership see tax
Acceptable Financing Cash, Contact Agent, Conventional, Owner Will Carry
Listing Terms Cash, Contact Agent, Conventional, Owner Will Carry
Financing Seller Financing
Special Listing Condition Owner/ Agent
Read Less Info
Want to know what your home might be worth? Contact us for a FREE valuation!

Our team is ready to help you sell your home for the highest possible price ASAP

©2024 North Texas Real Estate Information Systems.
Bought with Eduardo Osuna • West Shore Realty, LLC


