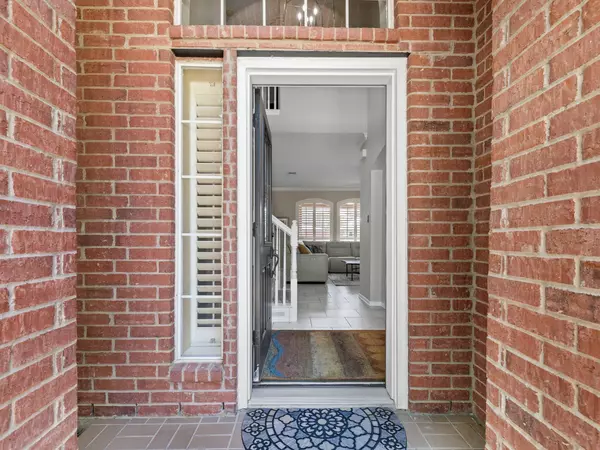$589,000
For more information regarding the value of a property, please contact us for a free consultation.
4 Beds
4 Baths
2,743 SqFt
SOLD DATE : 07/19/2022
Key Details
Property Type Single Family Home
Sub Type Single Family Residence
Listing Status Sold
Purchase Type For Sale
Square Footage 2,743 sqft
Price per Sqft $214
Subdivision Waterford Falls Ph Two A
MLS Listing ID 20088645
Sold Date 07/19/22
Style Traditional
Bedrooms 4
Full Baths 3
Half Baths 1
HOA Fees $41/ann
HOA Y/N Mandatory
Year Built 2001
Annual Tax Amount $7,184
Lot Size 7,971 Sqft
Acres 0.183
Property Description
MULTIPLE OFFERS RECEIVED. OFFER DEADLINE TUESDAY, JUNE 21 AT 10:30AM Beautiful, immaculately maintained, one owner, oversized corner lot home in Frisco ISD. Pride of ownership rings through this completely UPDATED property from the cozy dining room, updated kitchen with island, granite counter tops, stainless steel appliances including gas cooktop, to the spacious living areas, the pristine floors, plantation shutters throughout, master bath with soaking tub, all the way through to the private backyard porch where you can enjoy a relaxing evening admiring the manicured lawn and landscaping. Even the park with splash pad is conveniently located on the same block, community pool, elementary school and middle school are easy access just a few blocks away within the neighborhood. Kick back and love living in this move-in ready home.
Location
State TX
County Denton
Community Club House, Community Pool, Curbs, Playground, Pool, Sidewalks, Other
Direction From Dallas North Tollway, continue West on Main St for approx 2 miles. Turn South on Twin Falls Dr. Turn west on Gleneagle then an immediate turn South onto Firewheel
Rooms
Dining Room 2
Interior
Interior Features Built-in Features, Cable TV Available, Decorative Lighting, Double Vanity, Eat-in Kitchen, Granite Counters, High Speed Internet Available, Kitchen Island, Open Floorplan, Pantry, Walk-In Closet(s)
Heating Central, Natural Gas, Zoned
Cooling Ceiling Fan(s), Central Air, Electric, Multi Units, Zoned
Flooring Carpet, Ceramic Tile, Hardwood
Fireplaces Number 1
Fireplaces Type Decorative, Family Room, Gas, Gas Logs, Living Room
Equipment Irrigation Equipment, Satellite Dish
Appliance Dishwasher, Disposal, Gas Cooktop, Gas Oven, Gas Water Heater, Microwave
Heat Source Central, Natural Gas, Zoned
Laundry Electric Dryer Hookup, Utility Room, Full Size W/D Area, Washer Hookup
Exterior
Exterior Feature Rain Gutters, Private Yard
Garage Spaces 2.0
Fence Full, Gate, High Fence, Privacy, Wood
Community Features Club House, Community Pool, Curbs, Playground, Pool, Sidewalks, Other
Utilities Available Alley, Cable Available, City Sewer, City Water, Concrete, Curbs, Individual Gas Meter, Natural Gas Available, Sidewalk
Roof Type Composition
Garage Yes
Building
Lot Description Corner Lot, Few Trees, Landscaped, Level, Lrg. Backyard Grass, Sprinkler System, Subdivision
Story Two
Foundation Slab
Structure Type Brick
Schools
School District Frisco Isd
Others
Ownership Mooney
Acceptable Financing Cash, Conventional, VA Loan
Listing Terms Cash, Conventional, VA Loan
Financing Conventional
Read Less Info
Want to know what your home might be worth? Contact us for a FREE valuation!

Our team is ready to help you sell your home for the highest possible price ASAP

©2024 North Texas Real Estate Information Systems.
Bought with Amy Jackson • Ehome Pro LLC







