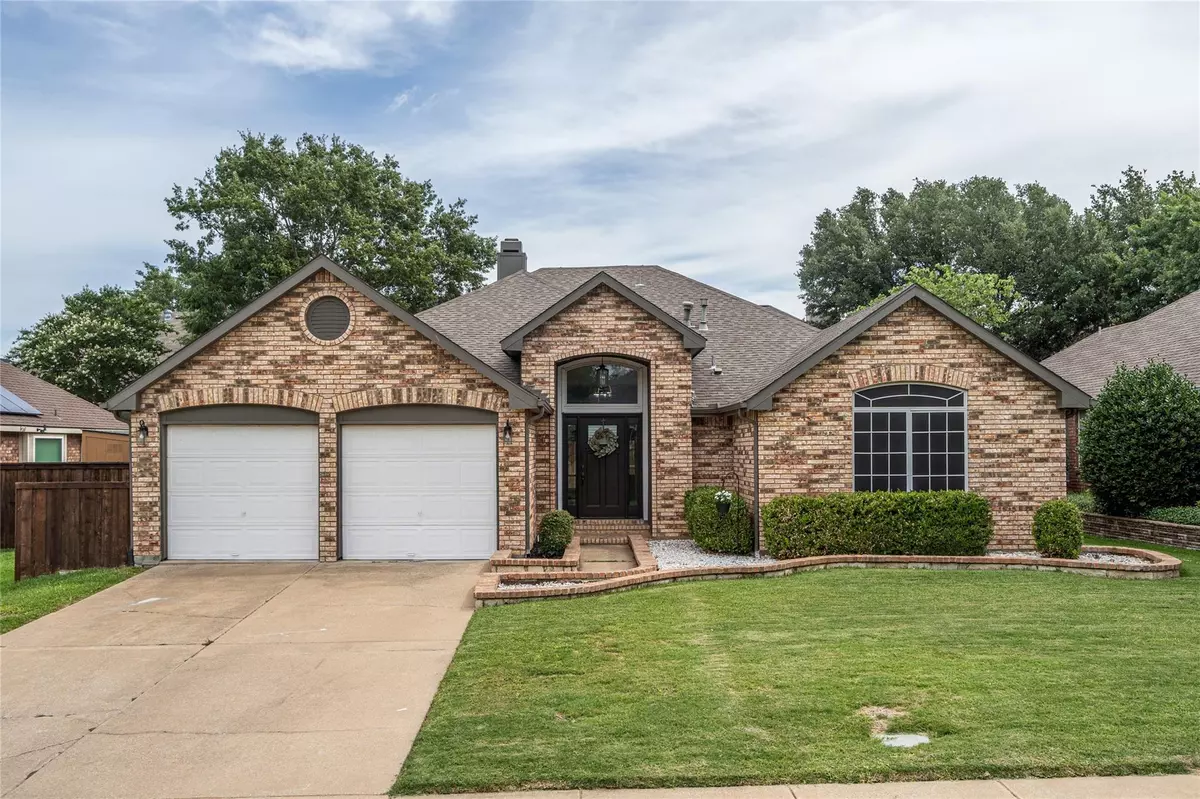$475,000
For more information regarding the value of a property, please contact us for a free consultation.
4 Beds
2 Baths
2,320 SqFt
SOLD DATE : 07/15/2022
Key Details
Property Type Single Family Home
Sub Type Single Family Residence
Listing Status Sold
Purchase Type For Sale
Square Footage 2,320 sqft
Price per Sqft $204
Subdivision Lake Forest Add Ph 1
MLS Listing ID 20084229
Sold Date 07/15/22
Style Traditional
Bedrooms 4
Full Baths 2
HOA Y/N None
Year Built 1990
Annual Tax Amount $7,108
Lot Size 6,882 Sqft
Acres 0.158
Property Description
**MULTIPLE OFFERS RECEIVED** Welcome Home to Lake Forest! Zoned to award winning STEM school, Donald Elementary, this beautifully updated single-story home is a must see in Flower Mound! The easy flow layout, LVP flooring, neutral paint and natural light welcome you through the spacious common areas perfectly designed for entertaining. From a copper farmhouse sink, modern vent, pot filler and pop-up island outlets, no detail has been overlooked in this chef-inspired kitchen. Step inside the elegant master suite featuring a sophisticated wood accent wall and complete with a pristine ensuite bath with sleek cabinets, an oversized shower with body sprays, and a custom-built closet. In addition to three generous-sized bedrooms, this home also offers an elegant formal dining room and a cozy bonus room. Out back you will find turfed landscape and a Tuff Shed Storage building with electricity. Close proximity to multiple paved trails as well as the famous Rheudasil Park. Dont miss this one!
Location
State TX
County Denton
Direction From I-35 W take the 1171-Cross Timbers Road exit. Head east on Cross Timbers Road and then take a right onto Flower Mound Road. Turn left onto Lake Forest Boulevard and then a right onto Amhearst Lane. Turn left onto Bennington Avenue and then right onto Whitman Lane. The home will be on your left.
Rooms
Dining Room 2
Interior
Interior Features Built-in Features, Cable TV Available, Chandelier, Decorative Lighting, Eat-in Kitchen, Flat Screen Wiring, Granite Counters, High Speed Internet Available, Kitchen Island, Open Floorplan, Pantry, Wainscoting, Walk-In Closet(s), Wired for Data
Heating Central, Electric, Fireplace(s)
Cooling Ceiling Fan(s), Central Air, Electric
Flooring Luxury Vinyl Plank, Tile
Fireplaces Number 1
Fireplaces Type Gas, Gas Starter, Glass Doors, Stone
Appliance Dishwasher, Disposal, Electric Range, Gas Water Heater, Microwave, Plumbed for Ice Maker, Vented Exhaust Fan
Heat Source Central, Electric, Fireplace(s)
Laundry Electric Dryer Hookup, Utility Room, Full Size W/D Area, Washer Hookup
Exterior
Exterior Feature Covered Patio/Porch, Rain Gutters
Garage Spaces 2.0
Fence Wood
Utilities Available City Sewer, City Water, Individual Water Meter, Sidewalk, Underground Utilities
Roof Type Composition
Garage Yes
Building
Lot Description Interior Lot, Landscaped, Subdivision
Story One
Foundation Slab
Structure Type Brick
Schools
School District Lewisville Isd
Others
Ownership See Offer Instructions
Acceptable Financing Cash, Conventional, FHA, VA Loan
Listing Terms Cash, Conventional, FHA, VA Loan
Financing Conventional
Read Less Info
Want to know what your home might be worth? Contact us for a FREE valuation!

Our team is ready to help you sell your home for the highest possible price ASAP

©2024 North Texas Real Estate Information Systems.
Bought with Albert Mokry • Fathom Realty


