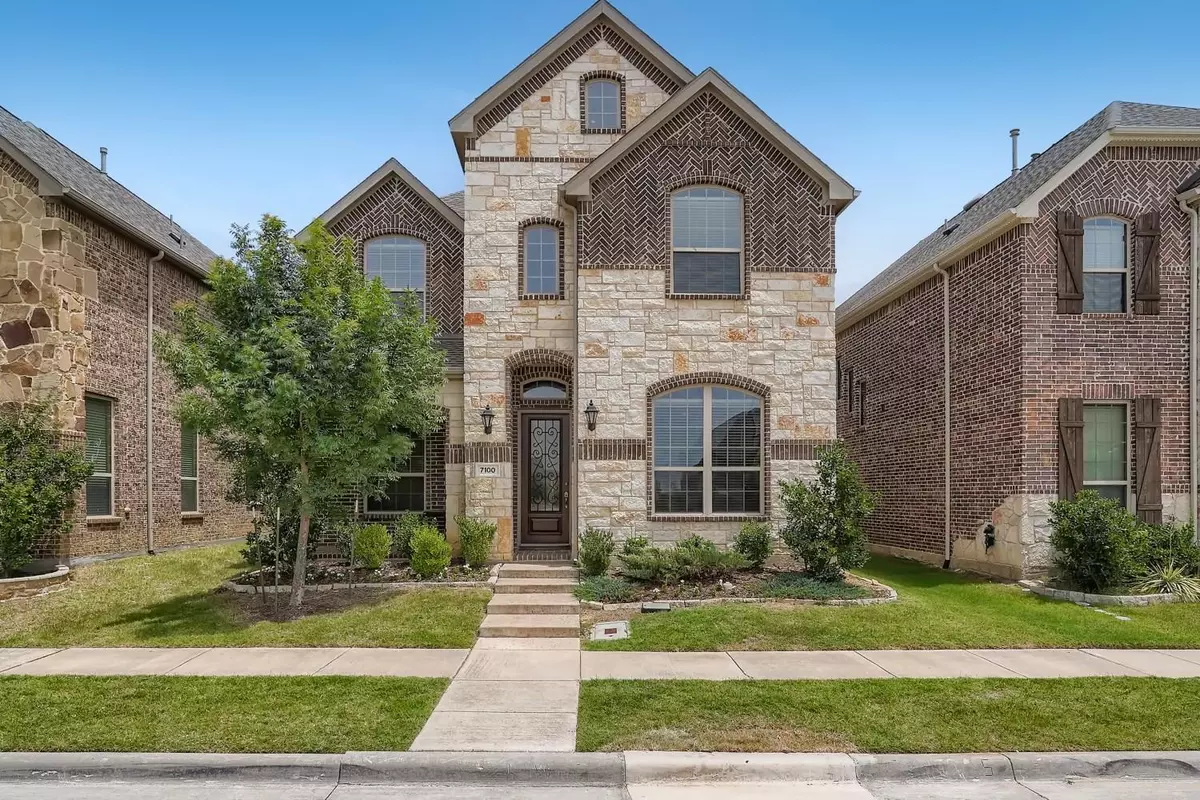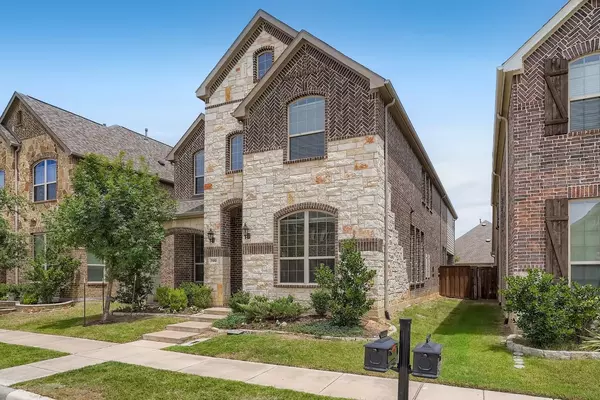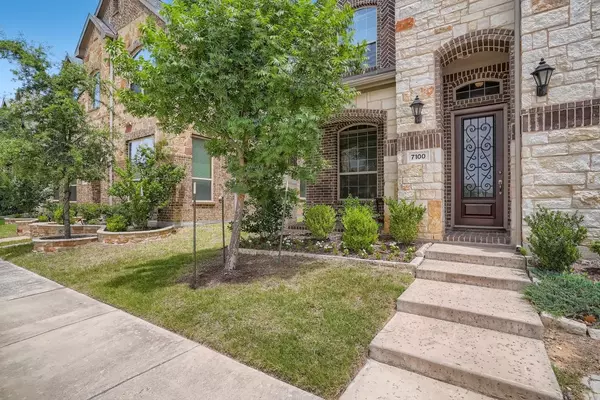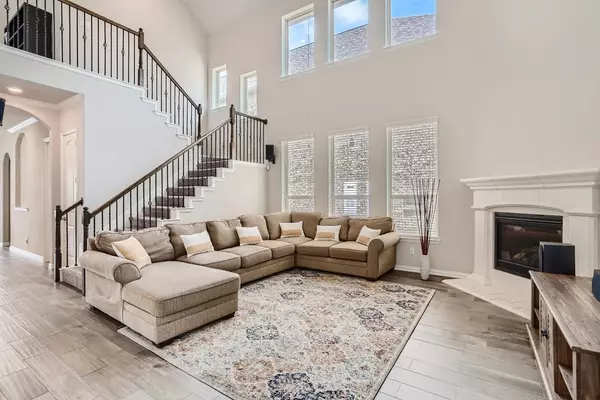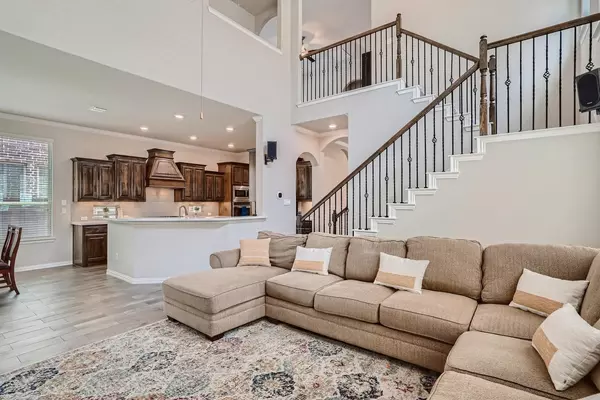$755,000
For more information regarding the value of a property, please contact us for a free consultation.
4 Beds
5 Baths
3,452 SqFt
SOLD DATE : 08/22/2022
Key Details
Property Type Single Family Home
Sub Type Single Family Residence
Listing Status Sold
Purchase Type For Sale
Square Footage 3,452 sqft
Price per Sqft $218
Subdivision Parkside West Ph 1B
MLS Listing ID 20083247
Sold Date 08/22/22
Style Traditional
Bedrooms 4
Full Baths 4
Half Baths 1
HOA Fees $50/ann
HOA Y/N Mandatory
Year Built 2017
Annual Tax Amount $11,387
Lot Size 4,399 Sqft
Acres 0.101
Property Description
OPEN HOUSE Sunday July 17 1-3pmClick the Virtual Tour link to view the 3D walkthrough. Gorgeous two story home in Parkside West. 4BR & 4.5BA. Open floor plan. Separate formal dining room. Chef's style kitchen with granite countertops, double oven, 5 burner range with flat top grill overlay option , an island, breakfast bar and plenty of cabinet space in this smart home. Two story family room has a fireplace and massive windows catching every essence of sunlight. Full bathroom, bedroom and an office are located on the main. The second floor features a primary suite with a walk-in closet, double vanities, separate shower, an oversized soaking tub, two additional bedrooms and two full baths. Also, featured on the second level is a huge loft area, great for a recreational room or a second family room. Lovely backyard with a covered patio awaiting use for outdoor living or dining. Turn-Key and ready for the new owners to enjoy.
Location
State TX
County Dallas
Community Curbs, Sidewalks
Direction Head northwest on TX-114 W, Take the Belt Line Rd exit. Sharp left onto N Belt Line Rd. Turn right onto Cabell Dr. Turn right onto Shenandoah Dr. Turn left onto Carlsbad Way. Turn right. Turn right onto Isle Royale Ln. Home will be on the left.
Rooms
Dining Room 2
Interior
Interior Features Cable TV Available, Chandelier, Decorative Lighting, Double Vanity, Eat-in Kitchen, Flat Screen Wiring, Granite Counters, High Speed Internet Available, Kitchen Island, Loft, Open Floorplan, Pantry, Smart Home System, Sound System Wiring, Vaulted Ceiling(s), Walk-In Closet(s)
Heating Central
Cooling Ceiling Fan(s), Central Air
Flooring Carpet, Tile
Fireplaces Number 1
Fireplaces Type Family Room
Appliance Dishwasher, Gas Cooktop, Microwave, Double Oven
Heat Source Central
Laundry Gas Dryer Hookup, On Site
Exterior
Exterior Feature Covered Patio/Porch, Rain Gutters, Private Yard
Garage Spaces 2.0
Fence Back Yard
Community Features Curbs, Sidewalks
Utilities Available Asphalt, Cable Available, City Sewer, City Water, Concrete, Curbs, Electricity Available, Natural Gas Available, Phone Available, Sewer Available, Sidewalk
Roof Type Composition
Garage Yes
Building
Lot Description Few Trees, Interior Lot, Landscaped, Subdivision
Story Two
Foundation Stone
Structure Type Brick,Stone Veneer
Schools
School District Coppell Isd
Others
Ownership KURAVACKAL JEREL & LEEZA RACHEL
Acceptable Financing Cash, Conventional, FHA, VA Loan
Listing Terms Cash, Conventional, FHA, VA Loan
Financing Conventional
Read Less Info
Want to know what your home might be worth? Contact us for a FREE valuation!

Our team is ready to help you sell your home for the highest possible price ASAP

©2024 North Texas Real Estate Information Systems.
Bought with Syed Hayat • Dream Castle Realty


