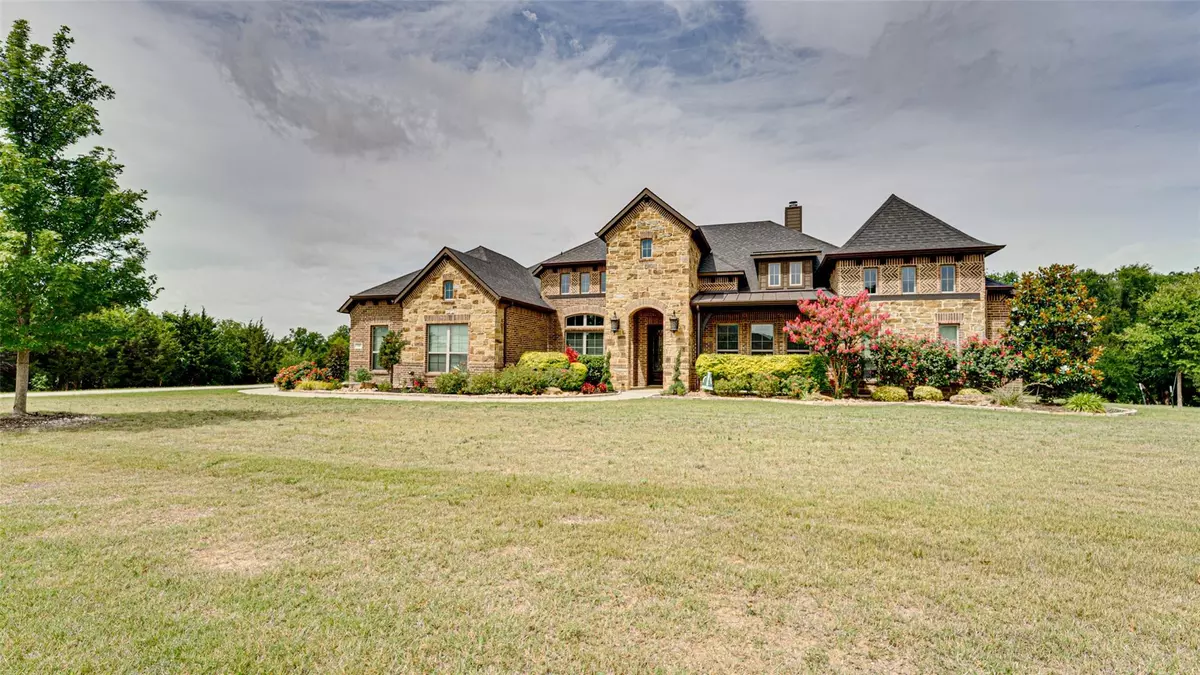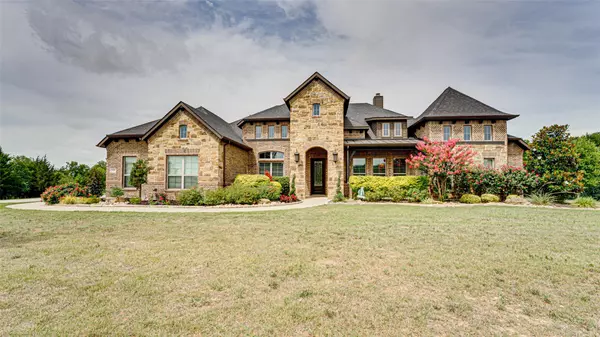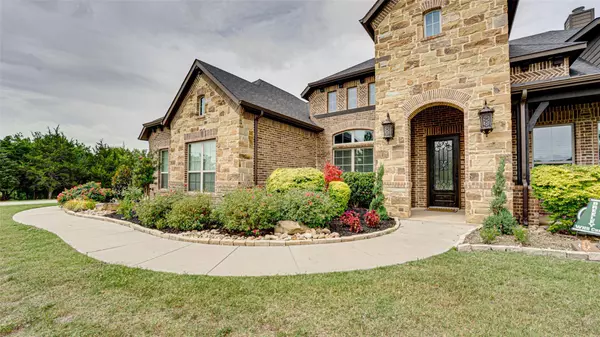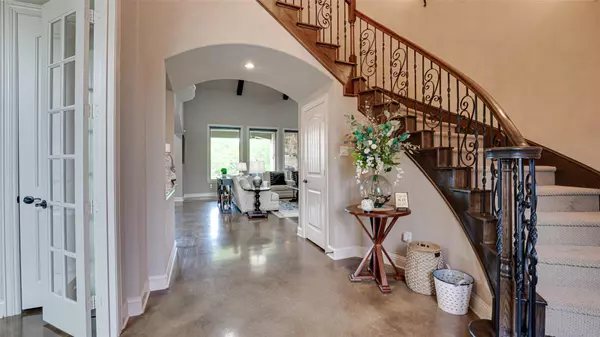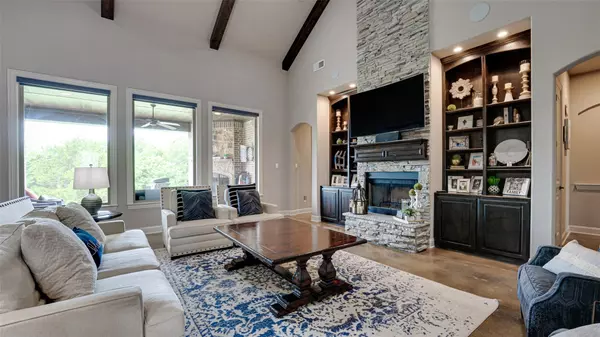$775,000
For more information regarding the value of a property, please contact us for a free consultation.
4 Beds
4 Baths
3,775 SqFt
SOLD DATE : 08/15/2022
Key Details
Property Type Single Family Home
Sub Type Single Family Residence
Listing Status Sold
Purchase Type For Sale
Square Footage 3,775 sqft
Price per Sqft $205
Subdivision Summit Estates Ph 1
MLS Listing ID 20087577
Sold Date 08/15/22
Style Traditional
Bedrooms 4
Full Baths 3
Half Baths 1
HOA Fees $32/ann
HOA Y/N Mandatory
Year Built 2015
Annual Tax Amount $8,745
Lot Size 2.102 Acres
Acres 2.102
Property Description
The wait is over! Don't miss the opportunity to make this truly, Custom Home yours. Tucked away in exclusive Summit Estates, this home features 4 bedrooms, 3.5 baths, an executive office with coffered ceiling, game room PLUS home theater. Situated on OVER 2 ACRES, a park like setting with rolling hills and tons of trees. Grand sweeping staircase graces the entry. Open concept home with a huge island, and cathedral ceiling dining room and living are perfect for entertaining the family and friends. Designer touches throughout like high end fixtures, wood beam accents and floor to ceiling fireplace set this home apart! Huge master retreat, paired with a large walk-in closet and the shower of your dreams. Split bdrm layout offer wide hallways, oversized secondary bedrooms, and walk in closets. Upstairs media room has all the bells and whistles plus half bath. Downstairs Gameroom opens to covered patio in the backyard with outdoor fireplace, perfect for taking in the views! Don't miss!
Location
State TX
County Ellis
Direction Exit Ovilla Rd off Hwy 287, head N on Ovilla Rd past Walgreen Distribution Ctr & Settlers Glen, LF on Marshal Rd
Rooms
Dining Room 1
Interior
Interior Features Cable TV Available, Decorative Lighting, High Speed Internet Available
Heating Central, Electric, Heat Pump
Cooling Ceiling Fan(s), Central Air, Electric
Flooring Carpet, Ceramic Tile, Wood
Fireplaces Number 2
Fireplaces Type Family Room, Outside, Wood Burning
Equipment Home Theater
Appliance Dishwasher, Disposal, Electric Water Heater, Microwave
Heat Source Central, Electric, Heat Pump
Laundry Utility Room, Full Size W/D Area
Exterior
Exterior Feature Covered Patio/Porch, Rain Gutters, Lighting, Outdoor Living Center
Garage Spaces 3.0
Utilities Available Aerobic Septic, Co-op Electric, Outside City Limits
Roof Type Composition
Garage No
Building
Lot Description Acreage, Cleared, Landscaped, Lrg. Backyard Grass, Many Trees, Rolling Slope, Sprinkler System, Subdivision
Story Two
Foundation Slab
Structure Type Brick,Rock/Stone
Schools
School District Waxahachie Isd
Others
Ownership SEE AGENT
Acceptable Financing Cash, Conventional, FHA, VA Loan
Listing Terms Cash, Conventional, FHA, VA Loan
Financing VA
Read Less Info
Want to know what your home might be worth? Contact us for a FREE valuation!

Our team is ready to help you sell your home for the highest possible price ASAP

©2024 North Texas Real Estate Information Systems.
Bought with Michael Beam • EXP REALTY


