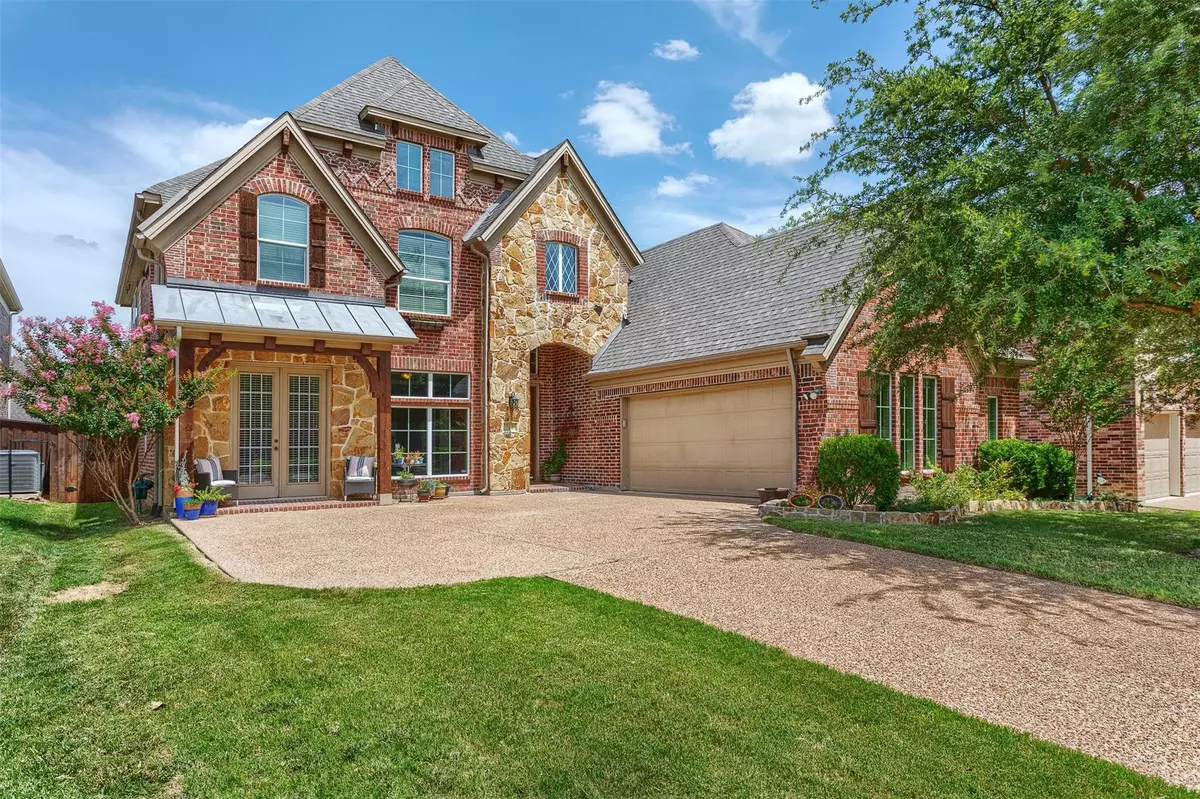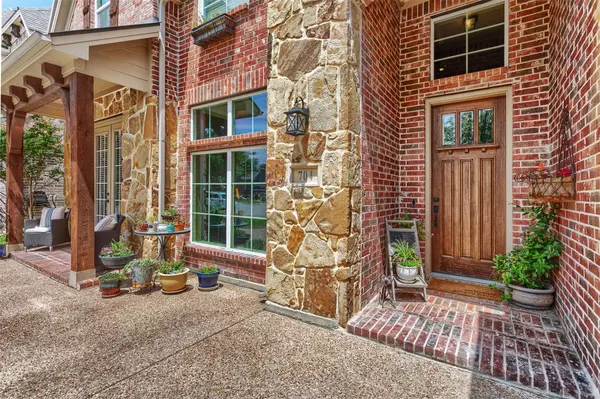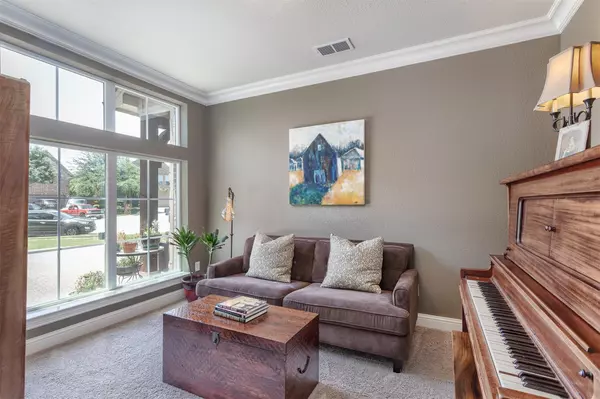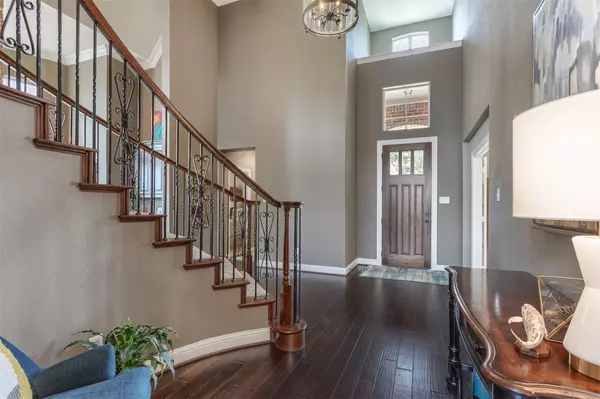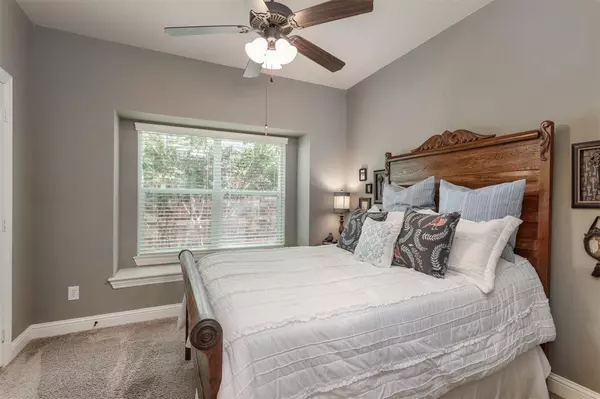$675,000
For more information regarding the value of a property, please contact us for a free consultation.
4 Beds
3 Baths
3,329 SqFt
SOLD DATE : 07/08/2022
Key Details
Property Type Single Family Home
Sub Type Single Family Residence
Listing Status Sold
Purchase Type For Sale
Square Footage 3,329 sqft
Price per Sqft $202
Subdivision Shiloh Ranch Ph 1
MLS Listing ID 20086954
Sold Date 07/08/22
Style Traditional
Bedrooms 4
Full Baths 3
HOA Fees $35/ann
HOA Y/N Mandatory
Year Built 2012
Annual Tax Amount $9,778
Lot Size 7,710 Sqft
Acres 0.177
Property Description
Step inside this beautifully maintained, well-appointed GRAND home that offers so many options for family, workspace, entertaining, and relaxing. Formal living room at entrance could opt as home office-studio. Dining room leads into spacious kitchen allowing for ease of entertaining-dining gatherings. Eat-in kitchen with large island opens to living room as the hub of the house. Downstairs bdrm-full bath perfect for hosting guests or a growing family. Peaceful owners retreat looks out to lush backyard with refreshing pool and arbor. Hear the trickle of the water feature as you enjoy a lounge in the pool or shade of the arbor. Beautiful wrought iron staircase invites you upstairs to an open family room to be enjoyed by all ages. 2 upstairs bdrms share the updated full bath. Unique lighting fixtures throughout home! Converted 3rd garage with HVAC is the perfect bonus space for a workshop, man-cave, personal gym. Nestled in a quiet cul-du-sac, this beautiful home awaits your family
Location
State TX
County Collin
Community Jogging Path/Bike Path, Lake, Perimeter Fencing, Playground, Sidewalks
Direction multiple driving routes. Refer to GPS
Rooms
Dining Room 2
Interior
Interior Features Built-in Features, Cable TV Available, Chandelier, Decorative Lighting, Eat-in Kitchen, Flat Screen Wiring, High Speed Internet Available, Kitchen Island, Open Floorplan, Pantry, Vaulted Ceiling(s), Walk-In Closet(s)
Heating Central, ENERGY STAR Qualified Equipment, Fireplace(s), Natural Gas
Cooling Ceiling Fan(s), Electric, ENERGY STAR Qualified Equipment
Flooring Carpet, Ceramic Tile, Concrete, Luxury Vinyl Plank, Other
Fireplaces Number 1
Fireplaces Type Decorative, Gas Starter, Living Room, Wood Burning
Appliance Dishwasher, Disposal, Electric Oven, Gas Cooktop, Gas Range, Microwave, Plumbed For Gas in Kitchen, Tankless Water Heater
Heat Source Central, ENERGY STAR Qualified Equipment, Fireplace(s), Natural Gas
Laundry Electric Dryer Hookup, Utility Room, Full Size W/D Area, Washer Hookup
Exterior
Exterior Feature Covered Patio/Porch, Dog Run, Garden(s), Rain Gutters, Lighting, Private Yard
Garage Spaces 2.0
Fence Back Yard, Wood, Wrought Iron, Other
Pool Gunite, In Ground, Outdoor Pool, Private, Salt Water, Water Feature
Community Features Jogging Path/Bike Path, Lake, Perimeter Fencing, Playground, Sidewalks
Utilities Available Cable Available, City Sewer, City Water, Curbs, Electricity Available, Sidewalk, Underground Utilities
Roof Type Composition
Garage Yes
Private Pool 1
Building
Lot Description Cul-De-Sac, Interior Lot, Landscaped, Many Trees, No Backyard Grass, Sprinkler System, Subdivision
Story Two
Foundation Slab
Structure Type Brick
Schools
School District Mckinney Isd
Others
Ownership see agent
Acceptable Financing Cash, Conventional
Listing Terms Cash, Conventional
Financing Conventional
Read Less Info
Want to know what your home might be worth? Contact us for a FREE valuation!

Our team is ready to help you sell your home for the highest possible price ASAP

©2025 North Texas Real Estate Information Systems.
Bought with John Mazzolini • Monument Realty

