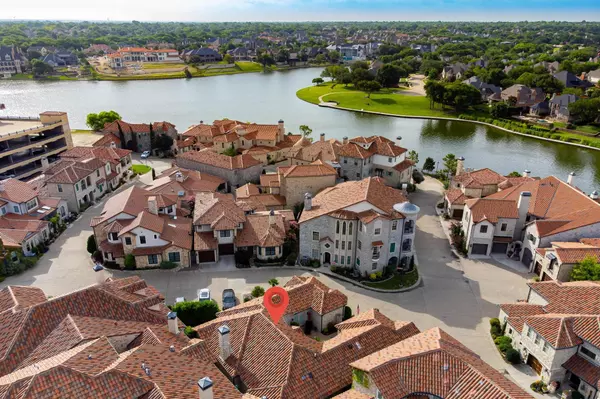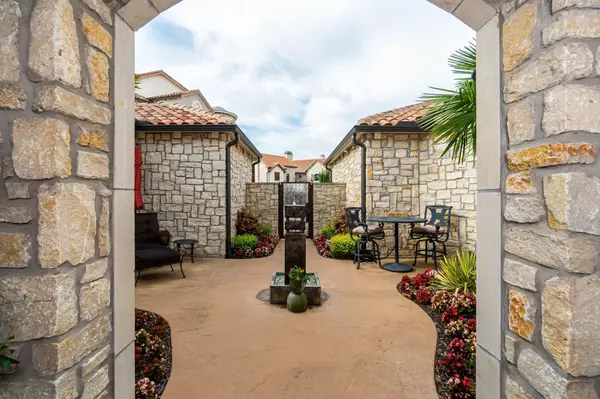$995,000
For more information regarding the value of a property, please contact us for a free consultation.
2 Beds
3 Baths
2,718 SqFt
SOLD DATE : 07/26/2022
Key Details
Property Type Single Family Home
Sub Type Single Family Residence
Listing Status Sold
Purchase Type For Sale
Square Footage 2,718 sqft
Price per Sqft $366
Subdivision Adriatica Villa District
MLS Listing ID 20084726
Sold Date 07/26/22
Style Mediterranean
Bedrooms 2
Full Baths 3
HOA Fees $170/ann
HOA Y/N Mandatory
Year Built 2016
Annual Tax Amount $15,392
Lot Size 5,357 Sqft
Acres 0.123
Lot Dimensions 75x72x74x80
Property Sub-Type Single Family Residence
Property Description
Stunning 1 level George Fuller built home located in sought after Adriatica Villas-Stonebridge Ranch. Built on 2 lots, this one-of-a-kind true custom offers exceptional quality finishes & rare 3 car garage amenity. A stone throw away from Adriatica restaurants, retail & offices - outstanding convenience & location. 1st impression drive up is exquisite with decorative gated courtyard, professional landscape, water fountain feature, & gorgeous front entry door. The interior is striking with designer neutral tone & design touches thoughtfully carried throughout. The floor plan flows & is open, light & airy feeling. The living area has a focal stone fireplace & built-ins. Spacious kitchen with top quality appliances, handsome countertops & numerous cabinets. Generous size split bedrooms & office (note the beautiful ceiling finish) offers privacy. Enjoy the fireplace on the patio & hot tub. 2nd patio located off the kitchen area. Great large closets & utility room! Memorable & impressive!
Location
State TX
County Collin
Community Club House, Community Pool, Jogging Path/Bike Path, Lake, Park, Playground, Restaurant, Tennis Court(S)
Direction From Virginia Parkway travel south, right on Mediterranean Drive, right on Dalmatia Drive. The home is located on a corner on the left side. Guest parking available on the side of the home. Sign in yard.
Rooms
Dining Room 1
Interior
Interior Features Cable TV Available, Decorative Lighting, Double Vanity, Flat Screen Wiring, Granite Counters, High Speed Internet Available, Pantry, Smart Home System, Sound System Wiring, Walk-In Closet(s), Wet Bar
Heating Central, Natural Gas
Cooling Ceiling Fan(s), Central Air
Flooring Ceramic Tile
Fireplaces Number 2
Fireplaces Type Gas Logs, Gas Starter, Living Room, Outside
Appliance Built-in Gas Range, Built-in Refrigerator, Dishwasher, Disposal, Gas Oven, Gas Water Heater, Microwave, Refrigerator
Heat Source Central, Natural Gas
Laundry Electric Dryer Hookup, Utility Room, Full Size W/D Area, Washer Hookup
Exterior
Exterior Feature Built-in Barbecue, Courtyard, Covered Patio/Porch, Rain Gutters, Lighting, Outdoor Living Center, Private Yard
Garage Spaces 3.0
Community Features Club House, Community Pool, Jogging Path/Bike Path, Lake, Park, Playground, Restaurant, Tennis Court(s)
Utilities Available Cable Available, City Sewer, City Water, Community Mailbox
Roof Type Tile
Garage Yes
Building
Lot Description Corner Lot, Irregular Lot, Landscaped, Sprinkler System, Subdivision
Story One
Foundation Slab
Structure Type Rock/Stone
Schools
School District Mckinney Isd
Others
Restrictions Deed
Ownership See Tax Rolls
Acceptable Financing Cash, Conventional
Listing Terms Cash, Conventional
Financing Conventional
Special Listing Condition Aerial Photo, Survey Available
Read Less Info
Want to know what your home might be worth? Contact us for a FREE valuation!

Our team is ready to help you sell your home for the highest possible price ASAP

©2025 North Texas Real Estate Information Systems.
Bought with Debra Brown • Compass RE Texas, LLC






